神话·伊甸|戏剧性维度冲突
Commercial Eden|A Dramatic Contrast in Dimension
━
随着经济和时代的发展,越来越多的高级餐厅正在让艺术成为一种精神食粮,使得料理本身的风味和艺术带来的附加值产生“共鸣”,而餐厅也逐渐成为全新的艺术场域。正如意大利诗人菲利波·托马索·马里内蒂(Filippo Tommaso Marinetti)在【未来主义的烹饪书】中所表示,食物的消费和准备过程并不是为了充饥,而是一次精彩的艺术体验过程。本案品牌创始人是市场投资参与者,在三角链中扮演了投资者与运营者的角色,将收益产品植入整个游乐场内盘活,扮演着日料餐饮的实践者。
As the economy and society continue to evolve, an increasing number of upscale restaurants are incorporating artistic elements into their dining spaces to provide a spiritual nourishment that complements the flavors of their cuisine. This trend has transformed restaurants into new art venues. In his book, Manifesto of Futurist Cooking, Italian poet Filippo Tommaso Marinetti suggested that some food on the table were not to be eaten, but to be appreciated as a work of art. He believed that the process of preparing and consuming food should be a delightful artistic experience rather than just a means of satisfying hunger. The founder of EVER BOOM is a practitioner of Japanese cuisine and has experience as a market investor and operator, who is good at vitalizing profitable products by integrating them into the market.
文化·破壁|神秘场域的酝酿
Cultural Breakthrough|Create a Mysterious Field
━
华灯初上,灯火一星一点亮了起来,门上的“虹”字LOGO面向灯火辉煌的商业区,反射出灿灿金光;像是黑暗中出现火焰的光亮,影影灼灼,引导着寻访来此的人;光影交落渐淡渐现,又平添几分望不穿的朦胧交织与神秘未来感,户外就餐花箱区植被为产品动线赋予氧气。
Located in Houhai Harbour, EVER BOOM’s front door emits a warm glow from its Japanese family crest logo, inviting customers to explore what lies beyond. The interplay of light and shadow on the solid door creates a sense of mystery, adding to the anticipation of what's inside. The greenery in the outdoor planters adds vibrancy to the entrance area.
「常虹」坐落于青年文化破壁+优质内容出圈且自带“流量”入场的后海汇,对“青年文化”的孵化与运营,可以称得上是商业地产界的一个典型案例,在当下深圳市场相对独特。中芯的土地需要中芯的商业综合体,中芯生活是对于城市中心资源的占有,在这样的区位下,后海片区所吸引的都是具有代表性的高质量年轻新中产。
EVER BOOM is situated in Houhai Harbour, a youth-oriented mall characterized by a youth culture that breaks down barriers with high-quality content to stand out to attract young customers. The incubation and operation of the "youth culture" of Houhai Harbour is exemplary in the commercial property field, making it an unique complex in Shenzhen. It's located in Houhai District, a new CBD in the Greater Bay Area that needs top commercial complexes to foster a high-quality lifestyle by the use of favorable urban center resources, to serve young elite customers and the new middle class.
空中商业连廊连片在后海这样一个面向湾区经济的前沿阵地,聚焦总部企业创新型技术产业,身处其中的客群必然也更具创造性与前瞻视野。「常虹」结合Mall的商业形态,将商业餐饮空间扩维,融合“网红经济、夜经济、体验经济、社群经济”,打造了四大主题商业运营全案策划贯连。「常虹」俨然已经成为后海汇的又一张潜力性商业餐饮名片,以神秘场域的酝酿在整个商场业态链条中破壁。
As an economic hub in the Greater Bay Area that agglomerates innovative technology enterprises, Houhai District is planned with a network of commercial corridors to serve creative and forward-looking customer groups. Based on the commercial form of the mall, EVER BOOM integrates the internet celebrity economy, night economy, experience economy, and community economy to shape its business operations. With its unique atmosphere, EVER BOOM has become an iconic catering destination at Houhai Harbour, standing out in the entire shopping mall.
场域·食饕|开启暗夜七宗罪
Venue of Banquet|The Bold and Dark Scene
━
从注重短期效益,转向更关注长期效益。我们在前期的全案规划设计中兼顾业主更为长远的需求,并与后期的运营、管理、维护等方面互相结合。一是空间导向的环境改造VS资本导向的经济激活。AD建筑团队把空间当底盘,关注形象或风貌,但是否思考背后的经济逻辑?资产怎么激活?也许这才是符合时代“戏剧性”设计的奥义。以接待处为开场,于接待区开始便被设计师重新定义并精心诠释,现代都市人文的奢享餐饮与仪式感,就此缓缓渗入......
As approaching the project, AD ARCHITECTURE shifted its focus from short-term gains to long-term benefits by considering the owner's future needs during the early stages of planning and design. The design team also took into account the later stages of operation, management, and maintenance. One of the main challenges was finding a balance between environmental transformation and economic activation. AD ARCHITECTURE managed to enhance the overall image and style of the space while keeping in mind the economic logic behind it and how to activate the brand's assets. The team adopted "dramatic" design that aligns with the current times. The reception area is reinterpreted, to incorporate a sense of ceremony into luxury dining and create a captivating experience at the start of the journey into the restaurant.
场剧:对戏剧场所感的界定,不仅止乎于元素的表象,而是对于空间建造的气场的营造。有限制的自由构造的手法,围合,穿透,而又冲突,再糅合,再升华。光影在构造中塑形,神秘“场域”的酝酿,是构造场所感的核心。将主体营造的场地精神,尽致的契合空间的气场,进而影响中餐餐宴的客场力量,或沉浸,或静谧,或隐现……
A drama: defining the dramatic sense beyond the mere presence of its elements, but the ambiance created within the space. The restricted but boundless construction techniques, enclosed, penetrated, and then conflicted and blended, and finally sublimated. The interplay of light and shadow shaped the structure,creating the mysterious “realm”, the core of defining the identity of place. The spirit of place, blend seamlessly with the aura of the space, thereby influencing the energy and mood of its patrons, immersive, quiet, or indistinct...
筳飨·如锦|拓展舌尖空间维度
Fine Dining|Expand the Space Dimension of Restaurant
━
「常虹」整体保留传统日式风味,同时结合法式前沿创新并融入中国元素与烹饪方式,用神话美学【圣经】完善高端餐饮灵魂,营造具有神话场景戏剧性与当代艺术感的用餐空间。选址上梳理此商业综合体近三年的市场动作,后海汇更多的是以一个“优质内容产出者”的身份,深挖当代青年消费者的思潮与真实诉求。
EVER BOOM offers a unique dining experience that combines traditional Japanese flavors with cutting-edge French innovations, while also incorporating Chinese elements and cooking methods. The restaurant's mythological aesthetics and contemporary art provide a dramatic and immersive atmosphere for fine dining. Over the past three years, Houhai Harbour, a commercial complex where EVER BOOM stands, has positioned itself as a "high-quality content producer" that caters to the needs and demands of contemporary young consumers.
产权运营模式改变空间产品逻辑,创始人瞄准新青年经济运行「常虹」,在产权重组的趋势下,通过创新餐饮空间资产化设计和市场化运营完善空间经济。经济要素流动空间将进一步拓展商业空间的维度,创造新的餐饮黑马空间是这次AD团体与业主的合力唯一目标。常虹的沉浸式艺术氛围不仅体现在空间内,菜单也贴合整体日式韵味的艺术审美哲学。在创始人看来,日料的灵魂除了厨师,材质既贴合东京美学文人士大夫的风流雅致,又有市井食肆的活色生香,其优雅的饮食艺术穿越时空,亦能与源远流长的东京匠人精神形成对照。
The founder of EVER BOOM has adapted to the trend of property rights reorganization and aims to capture the new youth economy market. As the property rights operation model changes the space design logic, the design team proposed an innovative space design strategy that improves the spatial economy through an asset-based design approach and market-oriented operation method of the restaurant. Using economic factors to expand the dimension of the commercial space, AD ARCHITECTURE intended to make the restaurant a dark horse in the catering market. The immersive artistic atmosphere of EVER BOOM is not only reflected in the space. The menu is designed to reflect the overall Japanese artistic aesthetic philosophy, with a focus on the elegance of Japanese aesthetic literati and the lively ordinary life scene in Japan. The refined food art is served in precious utensils and echoes the spirit of Japanese craftsmen with a long history of the same origin.
升华·撒旦|血腥的美丽穿越周期
Satanic Drama|Bloody Beauty Across Time
━
“天堂”与“地狱”诠释了血腥的美丽,这一化学分子在空间的一帧一镜中升华场所。开放式大厅分布着的就餐区呈异形开放式布局,在社交情绪中营造安全的距离感。一方面在分段式社交场所做出回流动线铺设,另一方面,空间在其高雅、混合、与混沌光影的晕染下形成混沌的雅奢品牌基调。空间整体基调呈黑红,Omakase首个操作台设置在餐厅的中心,是餐厅的第一个功能视觉焦点,服务于餐厅全部桌席的附属功能,选择了离每个区域最近的位置,满足功能性的同时强调一种开放式神秘场域的空间情绪。与很多日料的平和不同,这是一种幽静与美好,嵌入了现代日式传统的另类精神。
Like "Heaven" and "Hell", the venue boasts a bloody yet beautiful ambiance, where every subtle detail defines the sense of place. The open hall features a unique layout of the dining area, creating an atmosphere with a sense of distance formed by social emotions. The circulation design lays out the physical form for segmented social places, while the elegant, mixed, and blurred lighting effect creates a luxury brand image with the force of chaos. The Omakase operational counter, located in the center of the black and red space, serves as the first functional visual focus and provides auxiliary functions for all seating areas. Its location closest to each dining area maximizes its functions and emphasizes an open spatial mood in the mysterious field. Unlike many other Japanese restaurants, EVER BOOM is tranquil and beautiful, incorporating a distinctive style of modern Japanese spirit.
只有市场回归理性,产品力的重要性才会被看见。回撤的时候,还能否有持续的产品创新呢?由此,厚积薄发、博观约取,可以说是本次项目发布的主要内核。这场“硬气”的撒旦戏剧得以完整上演,缘于业主携AD团队基于市场需求顺应市场。中场空间布局方面,设计师预设了三角链岛台,回旋分隔人流,吞噬着饕殄的同时,感受空间剧场分子细腻的流窜,色香味俱全,升华场域。
The importance of having a powerful product can only be fully realized when the market returns to rationality. Continuous product innovation based on profound knowledge is crucial for the success of any project. In this project, the client and AD ARCHITECTURE adapted to the market demand, resulting in a “strong-willed” satanic drama that was fully staged. The designers also added a playful triangle island in the middle of the space layout to separate the flow of people. Patrons can enjoy delicious food while experiencing the delicate dramatic vibe of the space, which satisfies both their senses and spirit.
丛林·法则|雷鲍夫法则的人生哲学
Law of the Jungle|Life Philosophy
━
【城市基因】中锻造城市级餐饮的生态位令空间生而热烈,往深处走,隐藏在空间深部布局的是包厢位,操作台上的饕殄储备与消费者的不同体验形成鲜明对比,场景感十足,形成客主位转换视角体验空间场域。空间基础结构除了弧线与线条以及材质外,在肌理勾画上将“城市脉像”的戏剧性勾画至空间各处,站在景观包房内着眼高楼邻立,坐拥后海汇的城市丛林法则表演。
EVER BOOM embodies the urban genes of Shenzhen, creating a bold and lively dining atmosphere. The VIP rooms are located deep within the restaurant while the operational counter provides an impressive display of the food and ingredients, providing patrons with rich experiences by altering the perspectives. The restaurant’s design incorporates the curves, lines, and materials of the basic structure, with textures that outline the dramatic sense of the “city context” all over the space. From the VIP room, customers can enjoy a view of the nearby high-rise buildings, observing the law of the jungle that is staged in Houhai Harbour.
空间中石材质感漆的墙面与蚀刻金属的碰撞,使空间在舒适中透露出高奢感。在柔和光线的衬托下,愈加显现空间的分量感。大面积落地玻璃将幕景与场域叠加,重体量的倒置感在具象的矛盾与抽象的平衡中传递空间的戏剧性。空间的状态表达则是思考分析中摸索出的已知答案。曲线的力量塑造出流动的感知,蕴含着设计师对生命本质的思考,它串联起理性空间和感性认知,立足当下,敬畏天地,更指引我们追寻天地生存环境的法则。
The space exudes an air of luxury and comfort because of the collision between the stone-texture paint wall and etched metal. The soft lighting further enhances the ambiance, creating a sense of weight in the area. The floor-to-ceiling glass makes the scene and field superpose, and the inversion of a heavy volume results in a dramatic yet balanced feeling. The designers’ exploration of thinking and analysis is evident in the expression of the space. The power of the curve creates fluidity, reflecting the designers’ thinking on the essence of life. The space connects rationality and sensibility, respecting the world and guiding people to pursue the law of the environment based on the present.
一路·常虹|达尔文式的进化
EVER BOOM|Darwin-style Evolution
━
收官区域为空间重头戏,达尔文式进化出有别于市场场域的神秘性。石材与地面铺装、大面积铁锈漆覆盖、操作台搭配实木深色大山纹餐椅和斧凿面背景墙,整体空间材质偏向于沉稳,赋予空间神秘的质感。功能性装置老船木与局部细节相互呼应,含蓄的表达了商业空间淡墨的优雅。大面积运用质朴粗旷的洞石和沉稳的色调,干净大气的砚石有序排列铺述层次美感,使得空间体块的穿插烘托界面的整体性,营造出沉稳优雅的气质。阶段性产品持续提升产品力是我们一直都在做的事,我们只是选择在合适的时机让人们看见它,顺应市场表达品牌理念,从而增加品牌和顾客之间的深度联结,获得消费群体的青睐。
At the end area of the space, EVER BOOM highlights Darwinian evolution with distinctive and mysterious textures. The use of stone materials on the floor and wall, a large area of rust feature paint, black wooden chairs with mountain patterns around the operational counter, and a chiseled background wall all contribute to this intention. The functional old timber installation echoes the space details, implicitly expressing the elegance of the commercial space. The large area of plain and rough travertine and calm tones, along with the clean and dignified arrangement of inkstones, creates a layered aesthetic that highlights the integrity of the interior surfaces, resulting in a calm and elegant space. AD ARCHITECTURE has successfully expressed the brand concept in response to the market, creating a deep connection between the brand and customers and helping the brand to win the favor of consumer groups.
▲平面图
项目信息Information━
项目名称:「常虹」·铁板料理(深圳店)
Project Name: EVER BOOM, SHENZHEN
项目业主:常虹铁板料理餐饮
Client: Shenzhen EVER BOOM Catering Co., Ltd.
设计机构:艾克建筑设计
Design Firm: AD ARCHITECTURE
总设计师:谢培河
Chief Designer: Xie Peihe
项目地点:深圳
Location: Shenzhen
建筑面积:800㎡
Area: 800 sqm
主要材料:金属网、日本纸、亚克力、液态金属、斧凿面石材、漆黑岩板、哑面金属、柔砂面玻璃、户外地板、灰麻(火烧面)、肌理漆【黑色氟碳漆、铁锈漆、意大利手工漆】
Main Materials: metal mesh, Japanese paper, acrylic, liquid metal, chiseled stone, black sintered stone, matte metal, frosted glass, outdoor flooring, gray granite (flamed surface), textured paint (black fluorocarbon paint, rust feature paint, Italian handmade paint)
设计时间:2023年1月
Design Time: January 2023
竣工时间:2023年7月
Completion Time: July 2023
项目摄影:欧阳云
Photography: Ouyang Yun



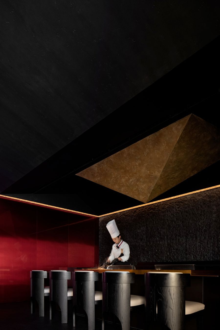
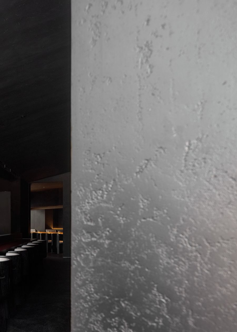
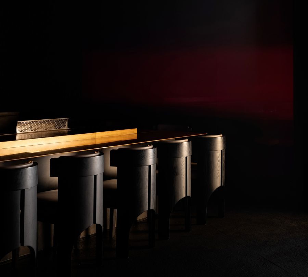
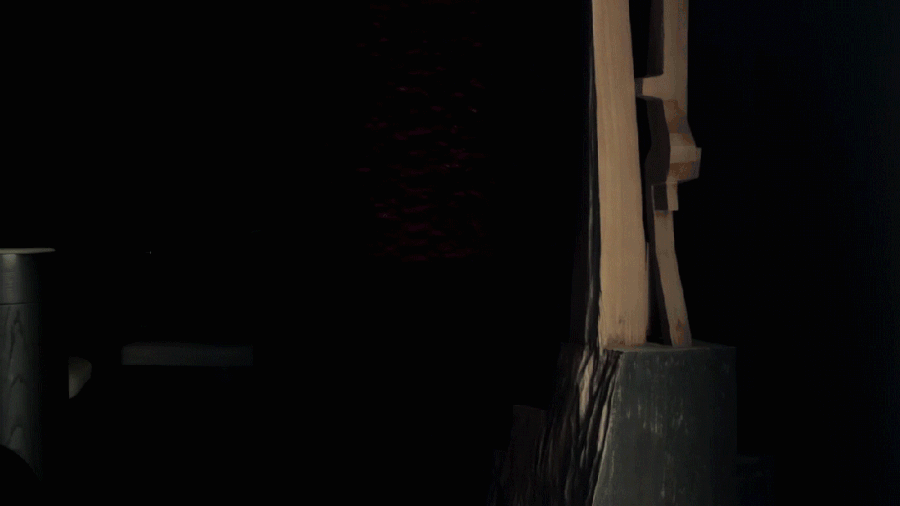
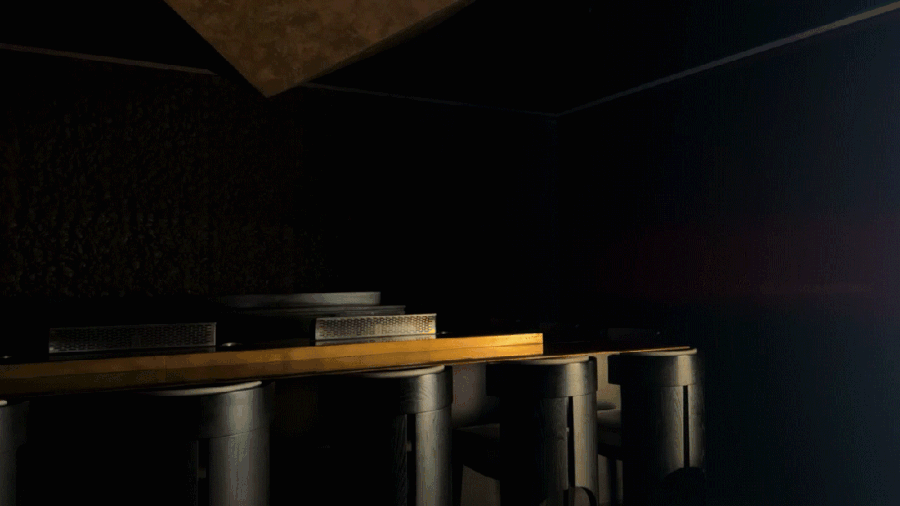
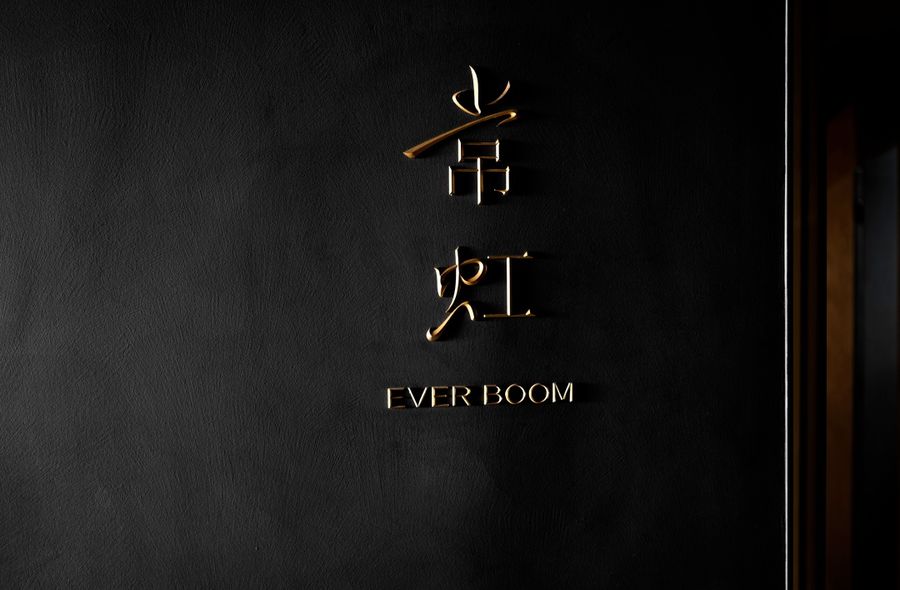
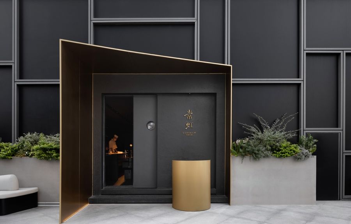
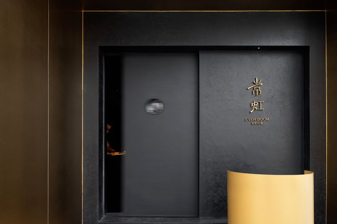
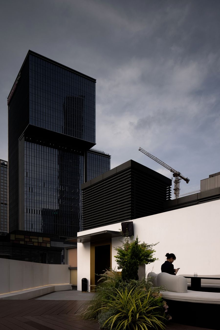
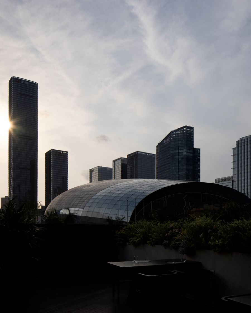
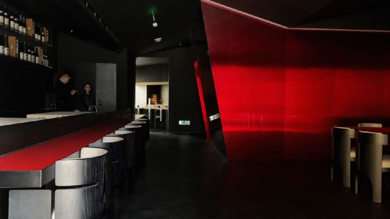
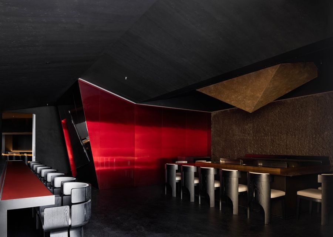
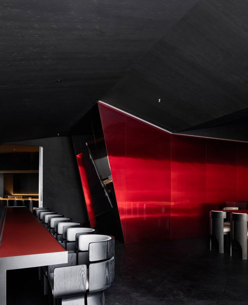
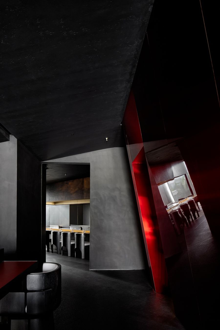
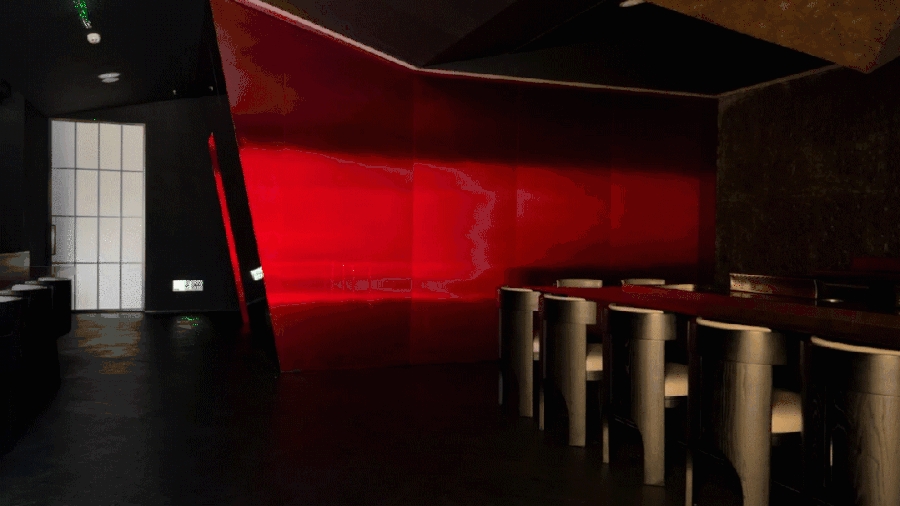
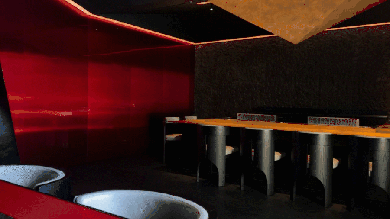
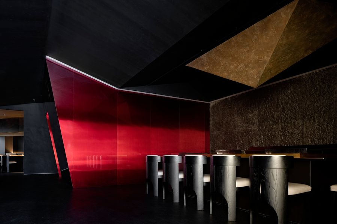
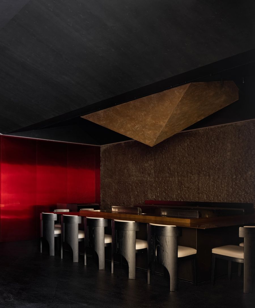
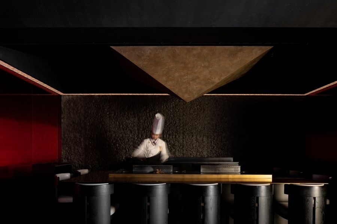
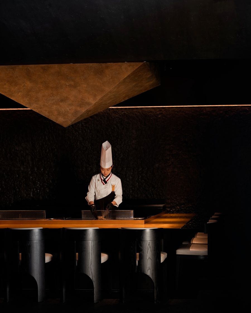
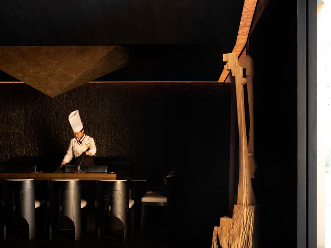
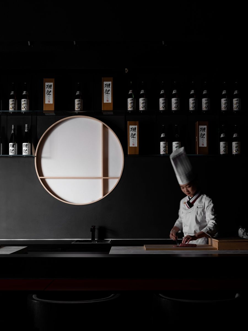
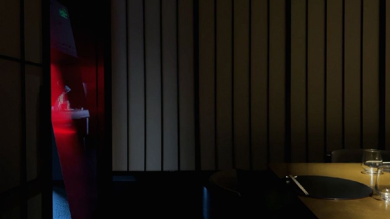
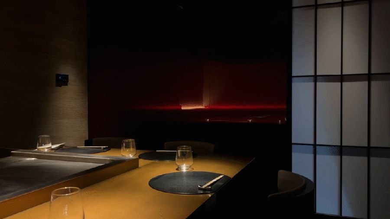
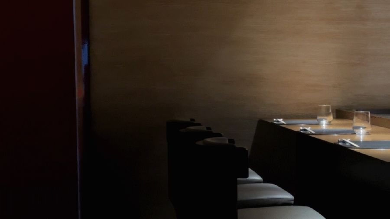
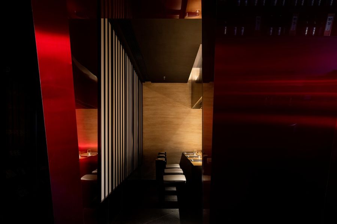
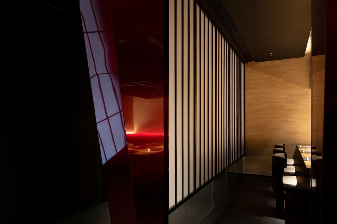
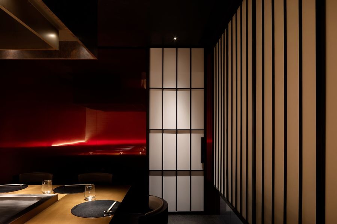
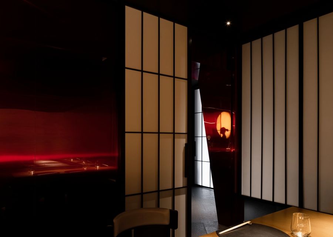
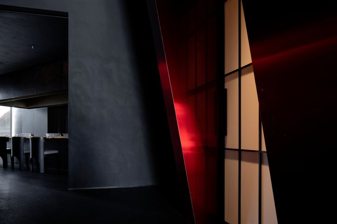
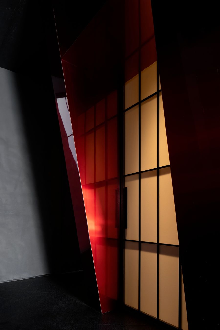
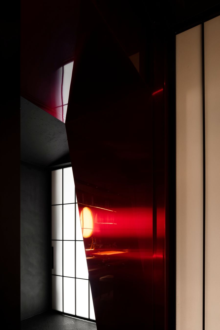
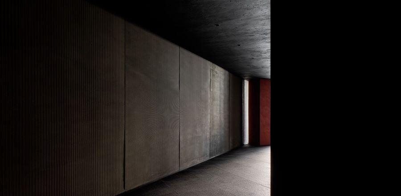
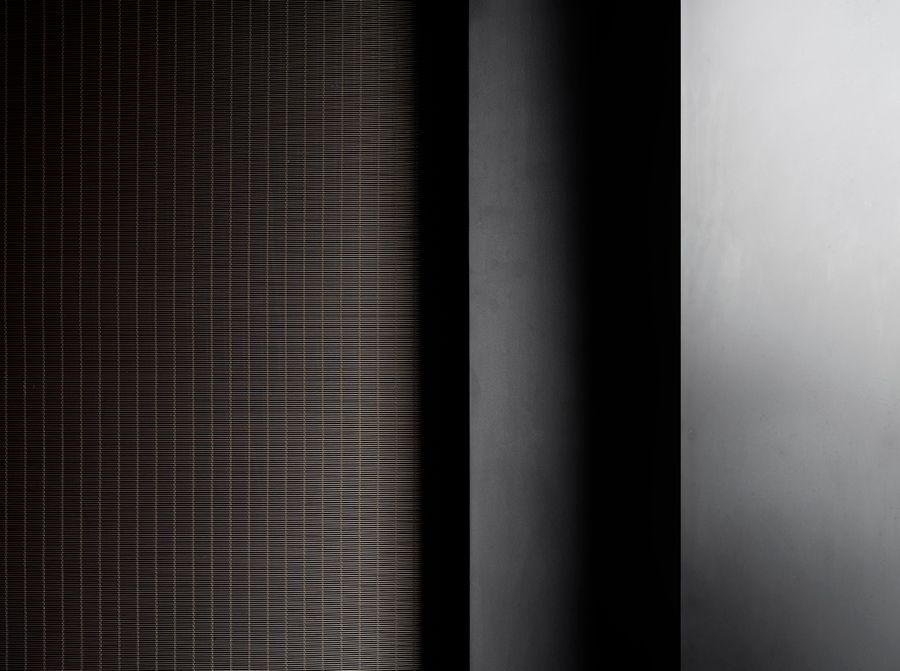
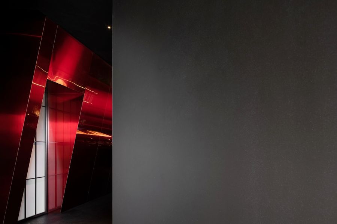
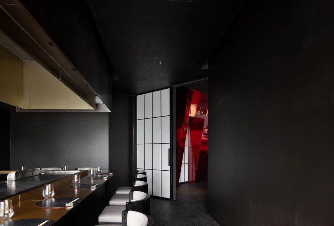
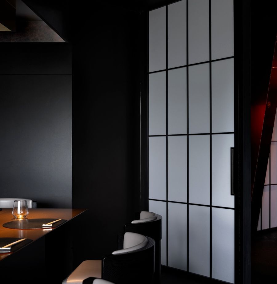
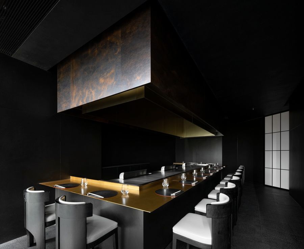
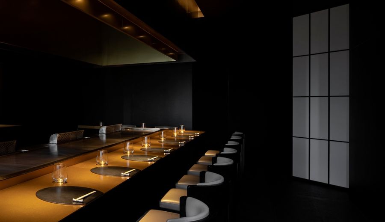
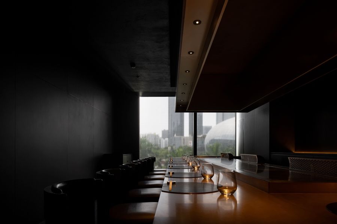
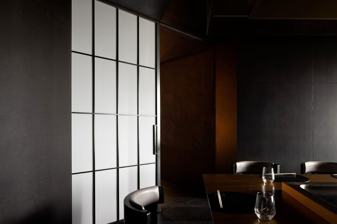
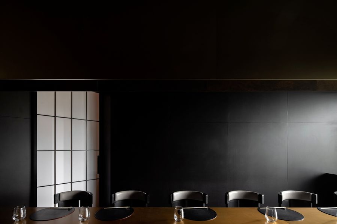
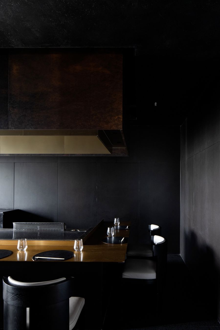
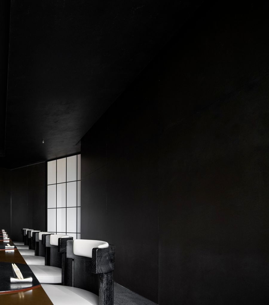
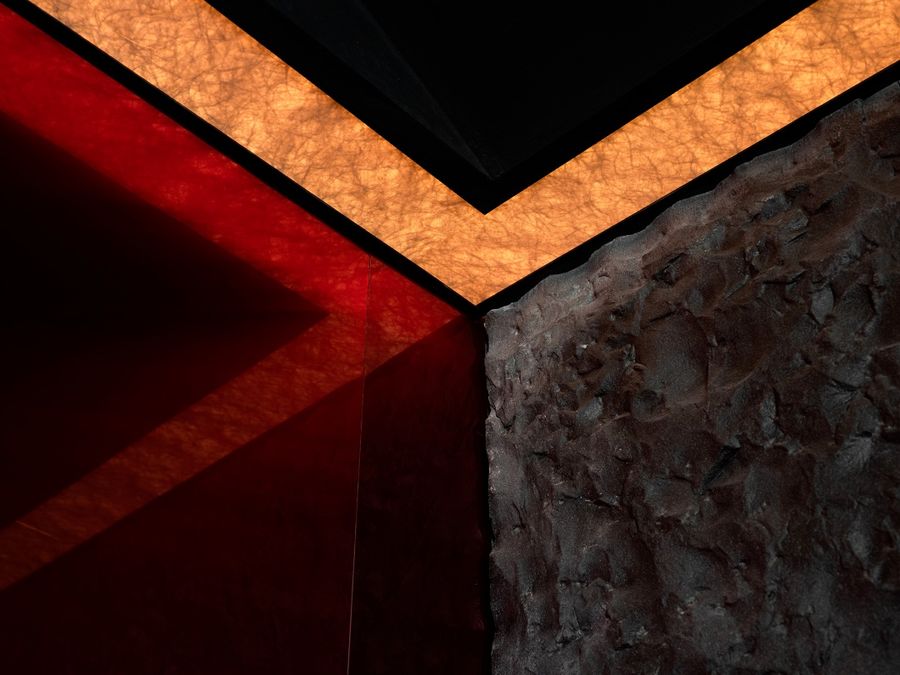
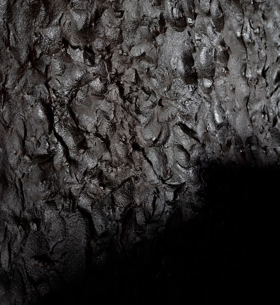
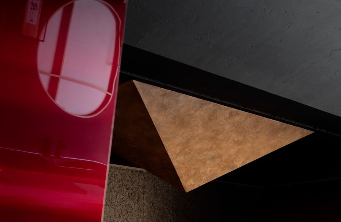
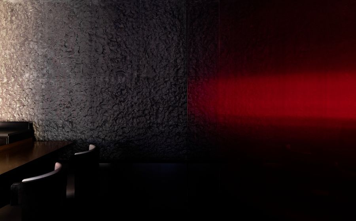
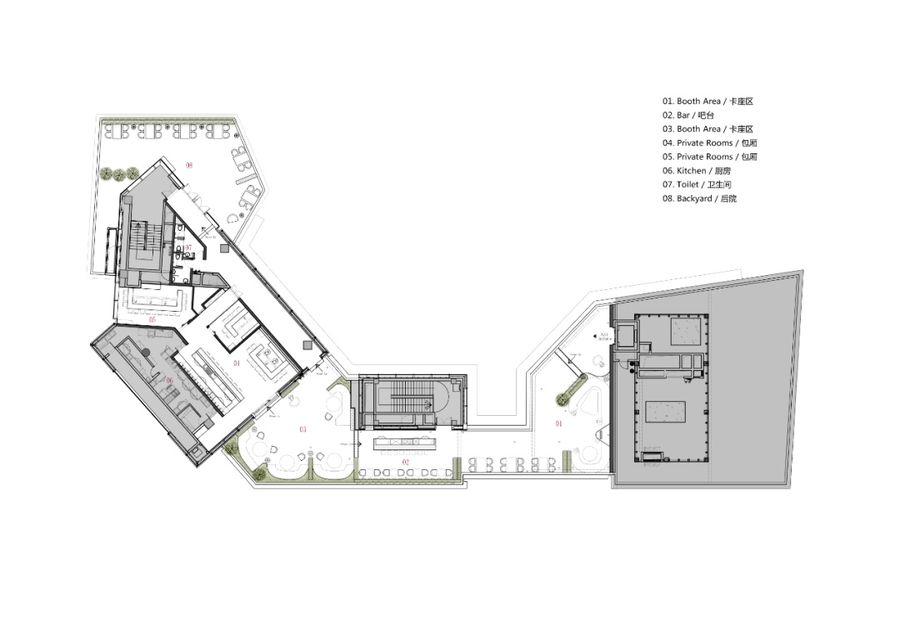











评论(0)