01.项目简介Brief of Garden Home
项目位于北京朝阳区,套内面积56平。希望破除空间盒子的僵硬定义,模糊空间中的界限与分隔。借鉴江南园林的设计手法,从需求出发进行空间延展,如同不断展开的盒子,区别于外界的绝对的状态,营造让使用者可以放松的生活的模糊感。
Garden Home, located in Beijing, is a one-bedroom suite covering a set-inside floor area of 56㎡. This project is expected to explode the rigid definition of space box (i.e. the stereotyped designation of space), and to blur the boundaries and separation in space. In light of occupants’ actual needs, this project design co-opts the design techniques of the Garden on the Yangtze Delta to expand the space like a box keeping unfolding. Different from the abrupt and absolute partitions outside, this interior decor design offers occupants a relaxing ambiance and dreamlike aesthetic of life.
▼项目概览,overall of the project © 逸刻
02.生长的曲线S-shaped Walls
本案在空间中生长两个S型曲线用来构筑墙体,完成了对空间的基本分割,最终实现整屋建立起秩序,事物各就其位。
The two S-shaped walls in the project roughly delineate the function spaces, contributing to an orderly space layout and well-organized furniture arrangement.
▼生长曲线,Wall Trend ©逸刻
s型曲线一|S-shaped Wall No. 1
曲线墙体的位置走向是依据现有情况和各功能空间的需求进行生长,其凹与凸都是服务于具体功能需求,将壁龛、首饰柜、床头柜、鞋柜、书架等功能集合到了曲线墙体内。
The curved walls stretches out in line with the current status and the needs of each function space, whose concaveness and convexity both serve specific functional needs and specially leave room for multiple furniture like niches, jewelry cabinets, bedside tables, shoe cabinets, and bookshelves.
▼趋于平直的位置放置沙发,the relatively flat space for a sofa ©逸刻
▼翘起的缝隙作为书架空间,the warped end for a bookshelf ©逸刻
▼卷曲空间放置床头柜,the concave space for a nightstand © 逸刻
s型曲线二|S-shaped Wall No. 2
空间中只卫生间使用了封闭的门,其他空间均未有封闭的门,致使各个空间之间形成互相的渗透。除了功能上的集合以外,曲面墙的弧线走向还很好地起到了空间之间过渡的视觉引导作用。曲线墙本身既作为空间的分割边界,同时也是空间中的一部分。
By removing the use of doors in the space, just with the necessary one for the bathroom, all the function spaces therefore can seamlessly penetrate each other. The walls stretching out in curves offer not only the integrated functionality, but also visually guide the natural transition between spaces. In a nutshell, the S-shaped walls delineate each space, and also blend into the whole project as an intrinsic part.
▼曲面收尾构成了梳妆空间,the concave space for a dresser ©逸刻
▼过渡段百叶帘空间分割,the blinds used for partition in the transition section ©逸刻
03.景情营造Setting
整体空间动线围绕着曲线构筑墙体形成一个中心式洄游动线,用穿针引线的方式将各个功能空间进行串联并形成闭合回路。这样的动线组织可以实现行走路径的最小化和使用效率的最大化,可以不走回头路地轻松到达各个空间。空间回路被打通了,进而就形成了无走动尽头的家,让行走在期间的人形成一种空间被放大了的错觉。
A central migration line circling abound the S-shaped walls is naturally formed to offer a closed loop for occupants to smoothly thread their way through each function space. Such a well-organized moving line maximizes the space utilization, and allows occupants to easily reach every space with the shortest walking paths, no backtracking. It opens up and connects the spaces for an open plan design, making for a home that is much roomier with no ends.
▼洄游动线分析,Moving Line Analysis ©逸刻
园林设计中很注重造景,《园冶》开篇“兴造论”有言:“园林巧于‘因’‘借’,精在‘体’‘宜’。本案在室内居室环境中也希望能够借鉴园林造景中的手法来营造一个可以游园的的家。
As a saying goes in China’s first summary of classical gardening techniques, Yuan Ye (Crafts of Gardening), “The aesthetic creation of gardening depends on the tailor-made design according to specific surroundings, in order to make it exquisite and appropriate.” Garden planning tends to attache great importance to landscape design. In this context, the interior decor design aims to deliver the poetic effect of “one step, one view” by co-opting multiple landscaping techniques.
▼入口峡谷空间,灯光从墙缝里面透出,仿佛是从另一个空间投射出来,The hidden lamp installed in the crack illuminates the canyon-like space at the entrance,creating a dreamy lighting effect as if it travelled here from another world ©逸刻
▼玄关处利用墙体形成实和虚的两个界面形成视觉通廊,与客厅产生空间的渗透,卷曲的界面同时也是对下一个空间的暗示和引导,The elaborately designed wall at the porch links the virtual and solid spaces together, so as to deepen the view for a better visual corridor and to seamlessly penetrate into the living room. Moreover, its arc shape drops a hint of leading to the next function space ©逸刻
通过玄关就来到了由客厅、开放式厨房和书/餐桌组成的的复合空间,沙发放置于曲面墙构成的环抱空间,圆形茶几统领起整个空间,简洁和橱柜和窗户组成了主要的界面,宽敞明亮。
Through the porch, a multi-functional space composed of a living room, an open-plan kitchen and a desk/table reveals in front of occupants. With the sofa standing against the curving wall, the round tea table in the center dominating the whole space, as well as the simple cabinets and windows, the whole space looks quite spacious and bright.
▼客厅,General View of the Living Room ©逸刻
▼厨房,General View of the Kitchen ©逸刻
▼办公空间,General View of the Office ©逸刻
利用结构梁打造成Stoa式空间,最终形成三层拱形结构,强调视觉秩序,增加整个空间的景深,用绿植作为对景点缀。卧室阳台处光线投射进来,营造了古希腊式的拱廊氛围暗示空间的延展。
Constructed with structural beams, the Stoa space features triple arch structures to enhance both the visual order and the perception of depth, along with the lush greenery to spice up the whole decor. The light comes in through the panes leading out onto the balcony, which intensifies the vibe of Grecian columns and also drops a hint on the spacial extension.
▼Stoa式空间,Stoa space ©逸刻
卧室空间的衣柜使用半透明亚克力材质,进行悬浮处理后仿佛是一面消失的衣柜,减少卧室空间的压迫感。 卫生间采用三分离,手盆外置,手盆上部的弧线从天花落下呼应了Stoa空间。
The clever material selection of translucent acrylic coupled with the suspension design makes the wardrobe quite invisible, so as to avoid the oppressive feeling in the bedroom. The bathroom space is divided into three parts: shower space, toilet space and the outside space for the vanity unite. And the arc above the sink naturally goes down from the ceiling, well echoing the Stoa space.
▼卧室空间,Bedroom ©逸刻
▼渐隐衣柜,Sfumato Wardrobe ©逸刻
▼BATHROOM细节,Details of Bathroom ©逸刻
▼平面图,Plan ©逸刻
项目名称:屋有园(Garden Home)
项目年份:2022,01
项目地址:北京 朝阳
套内面积:56平
设计公司:北京逸刻室内设计有限公司
项目设计:刘祖龙、衣辉乐、夏薏婷
项目获奖:2022年度A‘Design Award 铜奖2022年度IAI Design Award 金奖
项目摄影:金伟琦
Project Name: Garden Home
Time: January, 2022
Location: Chaoyang District, Bejing
Project address: Chaoyang, Beijing
Inside area: 56 square meters
Design Company: Beijing Yeak Interior Design Co., Ltd.
Project Design: Liu Zulong, Yi Huile, Xia Yiting
Awards:Bronze A’ Design Award, 2022IAI Gold Award, 2022
Photographer: Weiqi Jin



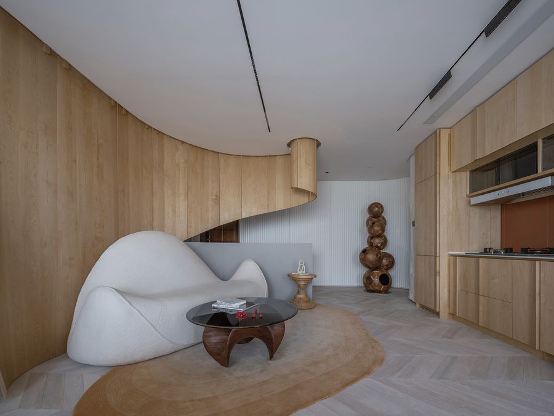

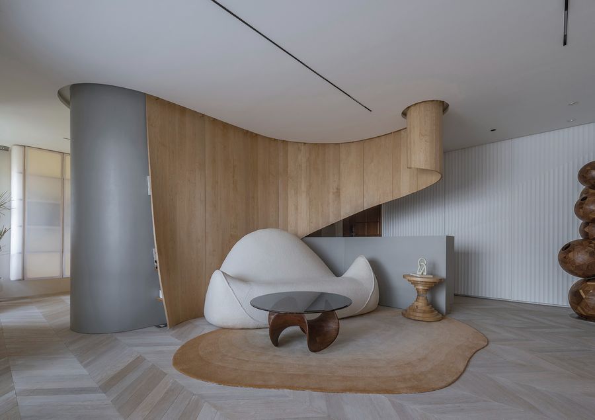
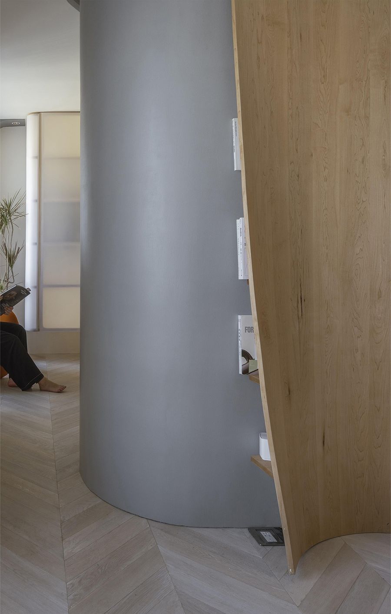
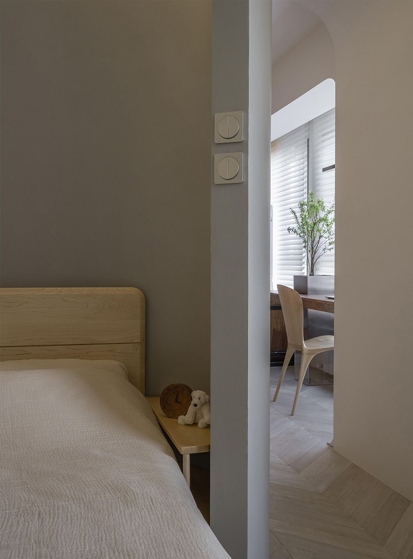
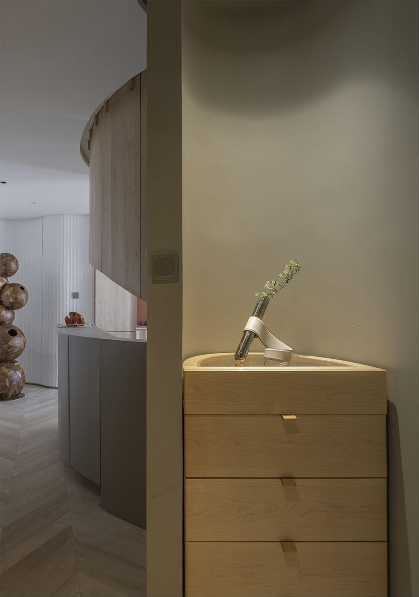
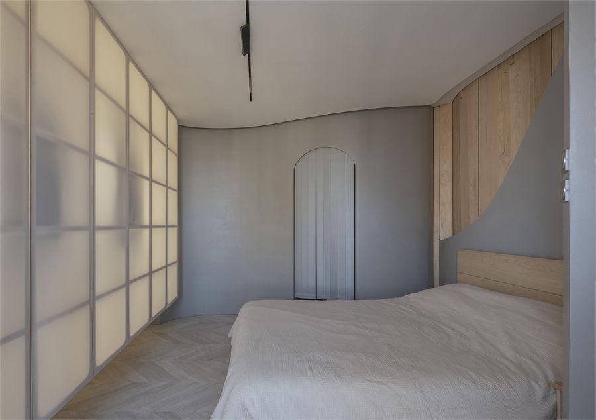

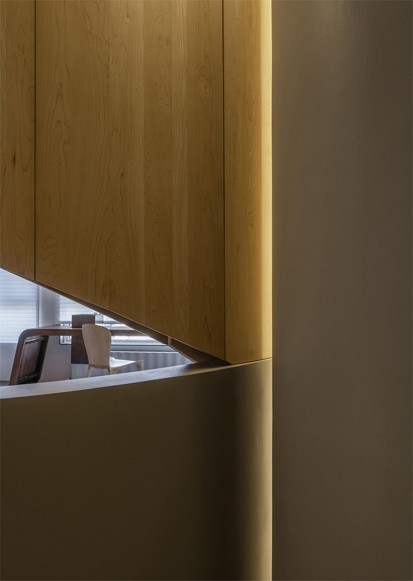
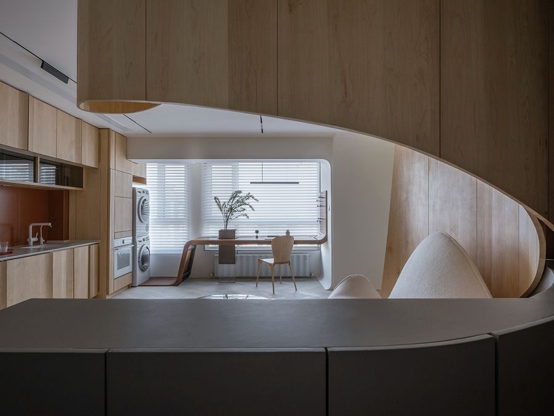
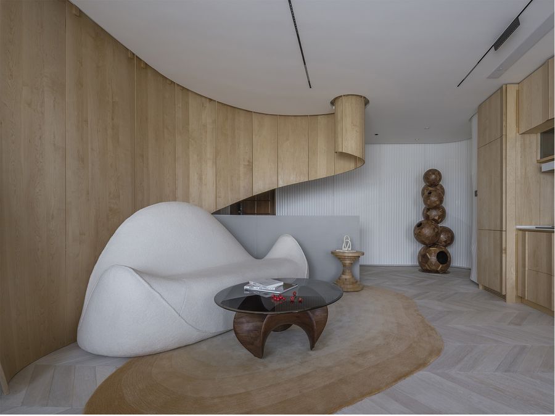
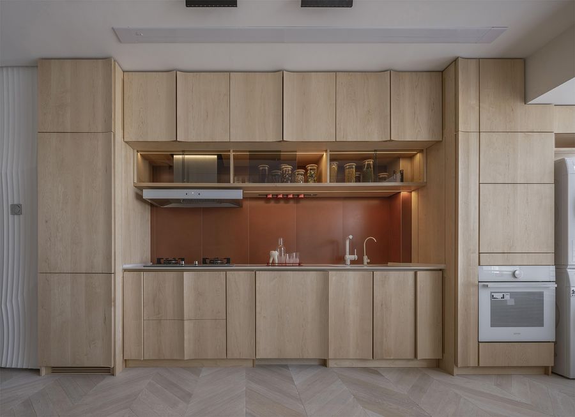
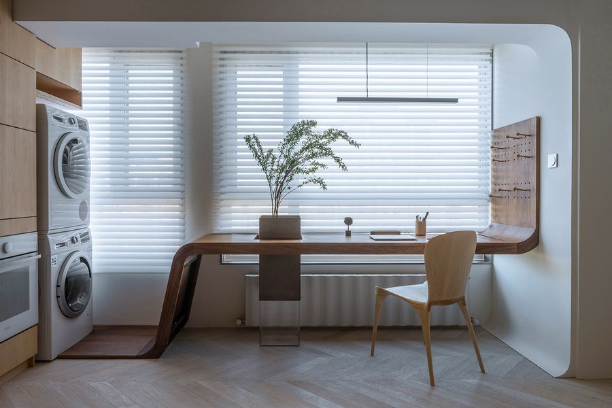
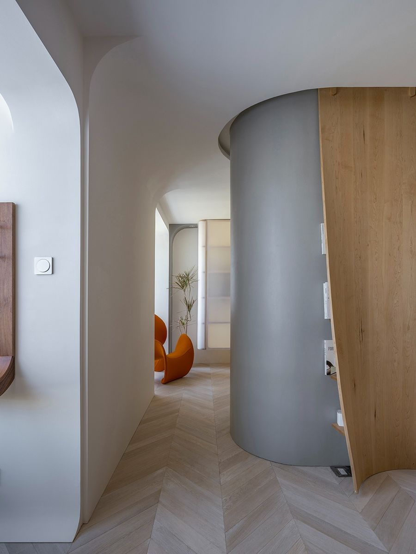
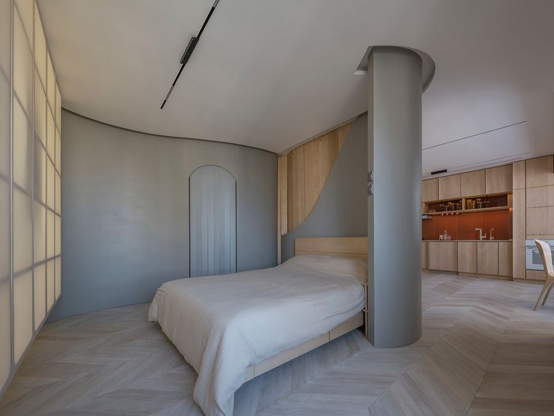
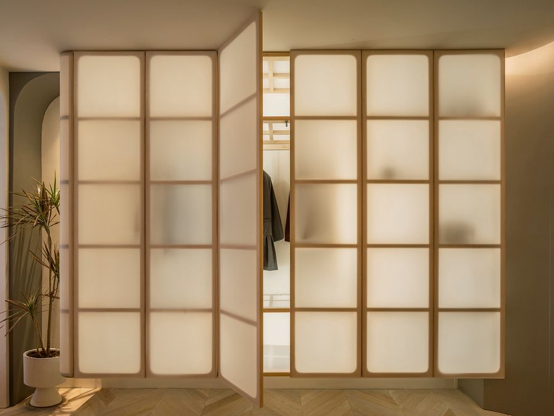
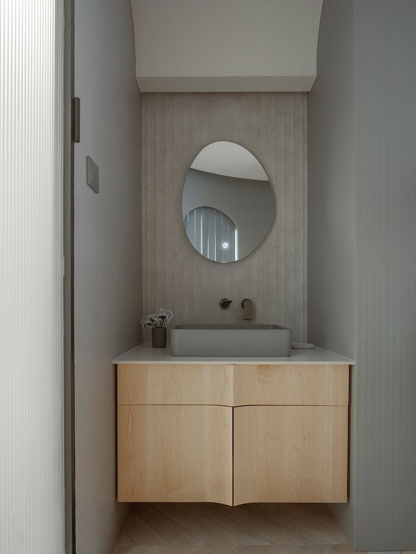
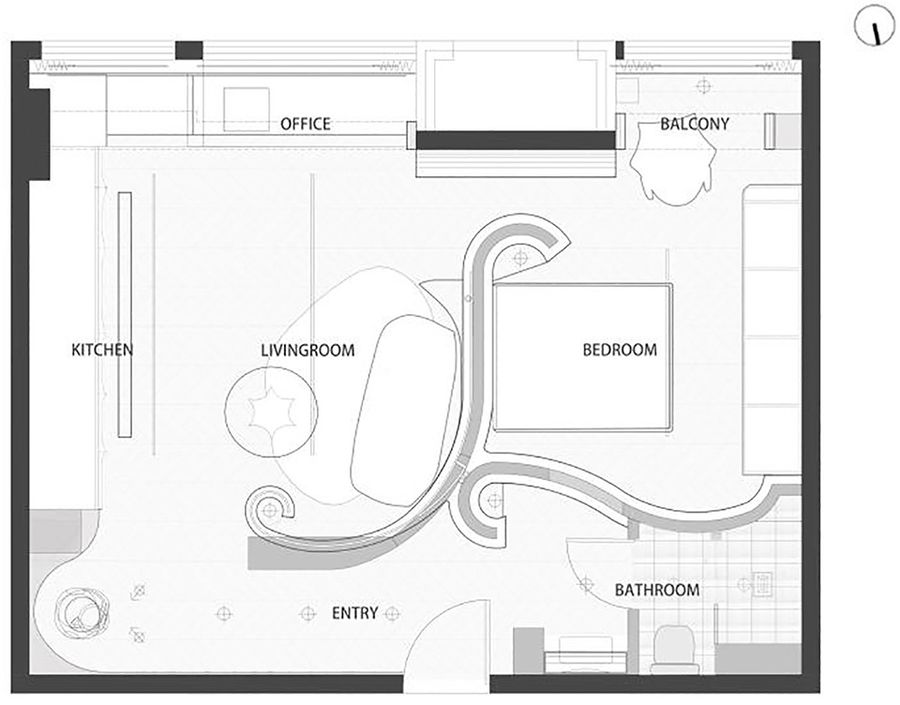











评论(0)