姑苏·影
Landscape interest
Jiangnan Charm
山水意趣、江南气韵
关于中国风的造景中
多少都有苏州的影
客厅
It took three years
from design to implementation
Narrating the life sentiment and interest
of "Gusu · Ying"
本案600平米的室内空间和300平米的院落
从设计到落地历时三年
从欧式到美式终定稿轻奢风
来叙述“姑苏·影”的生活情调与趣味
建筑外景
Marble and glass exterior wall
Both texture and integrity
建筑本身不高
有江南院落的和谐适度
大理石与玻璃的外墙
肌理感与整体性兼得
外部水景
Arrange into the yard
with simpler symbol combinations
Extravagant scale
Bring freedom, mobility and openness
提取苏式园林的山水意境
用更简约的符号组合排列到院子中
奢阔的尺度
带来自由感、流动性、开放性
客厅沙发
Where the world goes
where the heart goes
A few artistic conception
is the opening chapter of
home and nature, life and landscape
境之所至,心之所归
一案几、一绿植、一盏灯
玄关的几笔意境
是家居与自然、生活与风景的开篇序章
高达6米多的客厅木作整木到顶无接缝处理
视觉效果非常震撼
客厅
Blue sky and white wall
bamboo rockery
cool wind and tree shadow
落地窗带来自然采光
又轻而易举地移景入室
蓝天白墙、竹林假山、清风树影
临窗茶室
Garden landscape becomes
the natural decoration of interiorLet
heart be quiet and fresh
Boil tea and taste tea
The tea spirit rises,flows
窗外的园林景观成为室内的天然装饰
茶室更具禅意的景观布局
让心也安静清爽
煮茶品茗,茶气升腾时,气韵流淌
茶室细节
Transparent everywhere,
always clear
The kitchen, living room and tea room
are interconnected and independent
处处通透,时时明朗
将一层空间系统化梳理
用屏风来取代剪力墙
使餐厨、客厅、茶室互相联动又保持独立
互融的空间
Indoor plane stretching
Abundant sunshine and clear sky
Show the bearing of the mansion
室内平面舒展
采光充沛,天朗气清
客厅挑空,展现大宅气度
餐厅
Look at the moon and lean on the railing
The poetry of life fills the room
二层的走廊因客厅的挑高更显视野无界
倚楼望月,凭栏言语
生活的诗意满屋充盈
客厅全貌
客厅细节
The sun and the moon rise and fall
when you wake up
Simple and comfortable
vision and simple layout
日月升落,梦醒时分
卧室沿用白色和原木色的组合
视觉简约舒适,布局简单
卧室
Between sleeping and waking
Breathe into the freedom
and authenticity of life
More orderly
Improve the quality of life
大大的玻璃窗
让日月升落成为拾眼可见的温柔
睡梦与梦醒之间
呼吸到生活自在本真
充足的储物空间
生活愈加井然有序
提升了生活品质
卧室细节
项目名称:姑苏·影
坐落地点:宁波
建筑面积:室内600平方米,花园300平方米
主要建材:丰意德木作,EC灯具,大理石岩板
设计单位:宁波灰度空间有限公司
设计师: 董沙峰



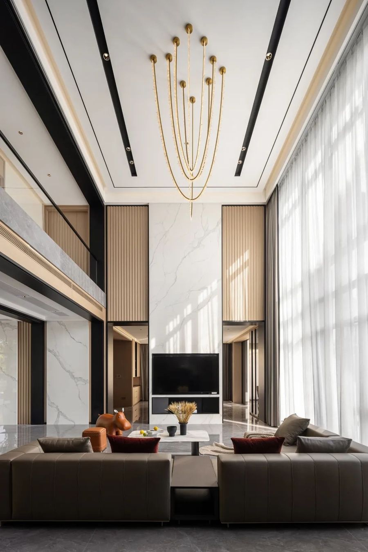
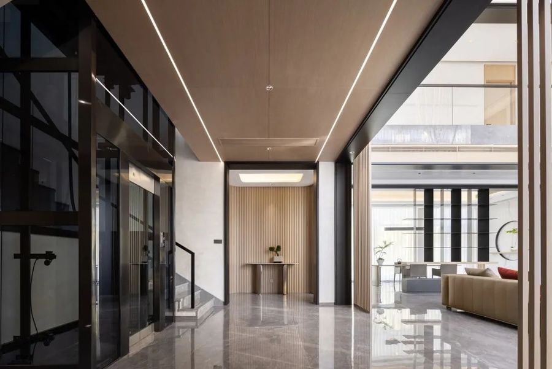
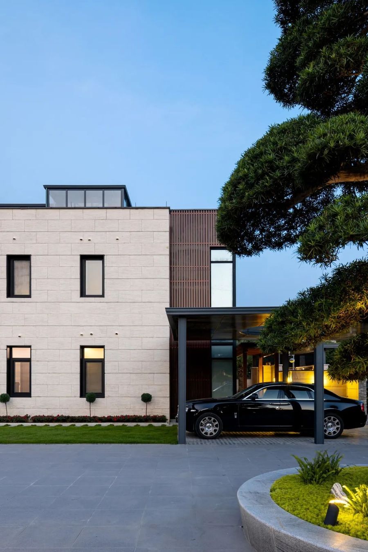
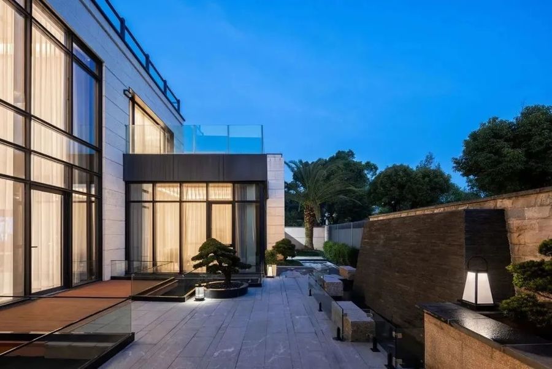
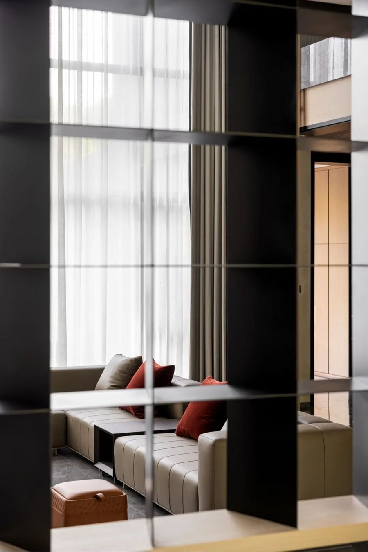
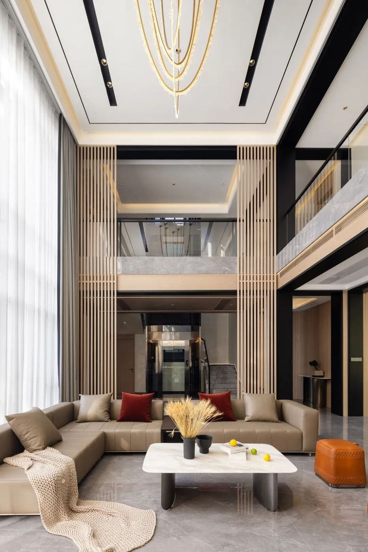
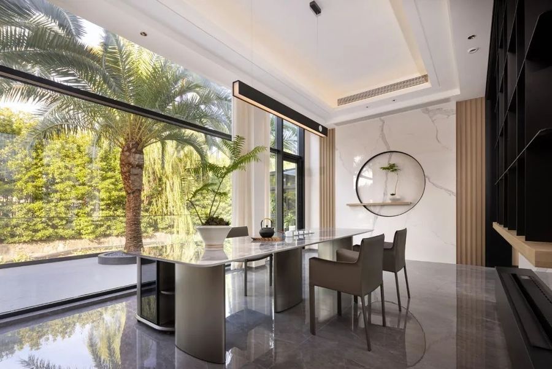
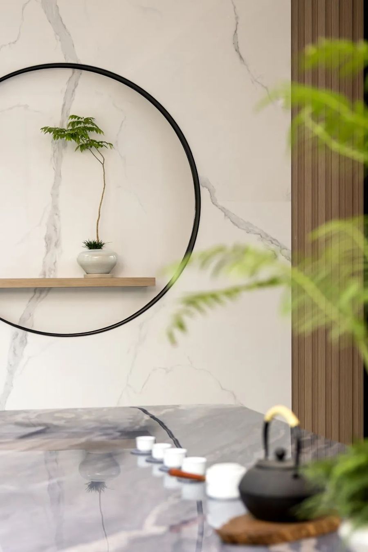
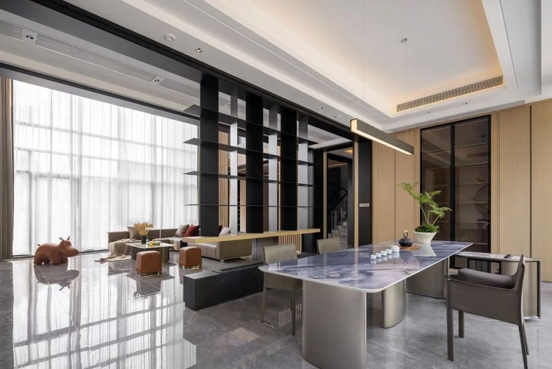
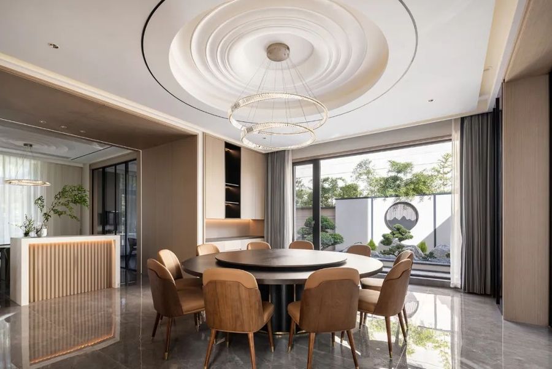
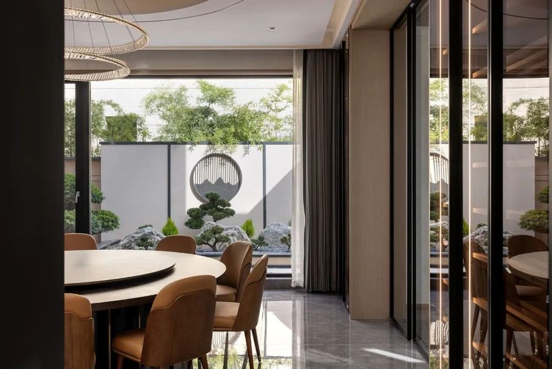
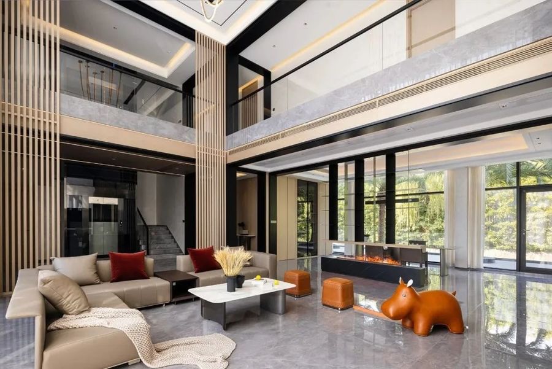
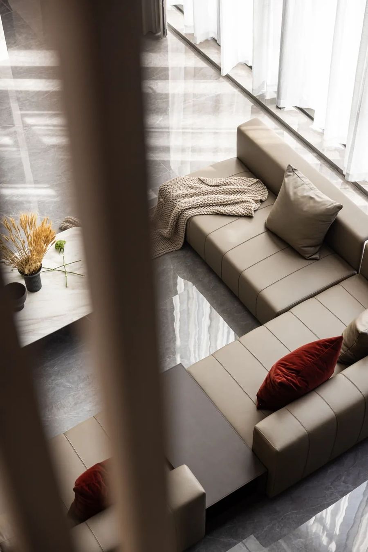
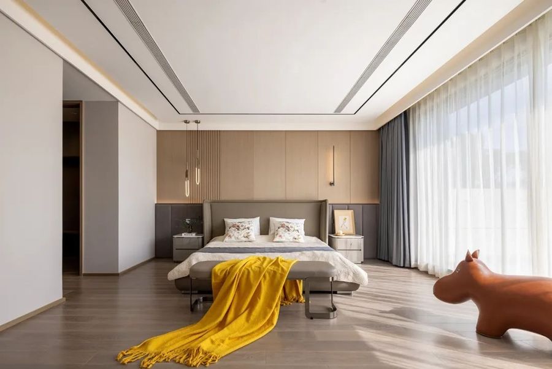
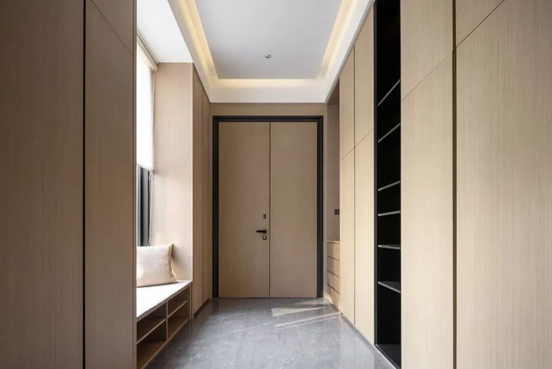
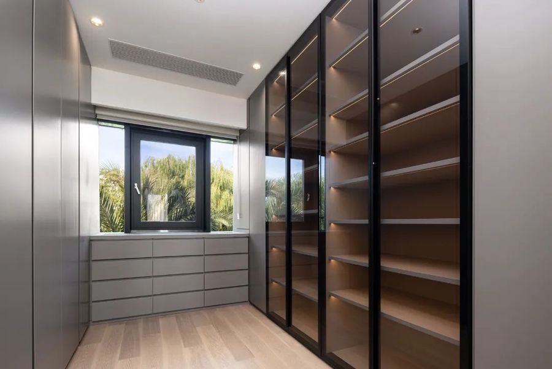
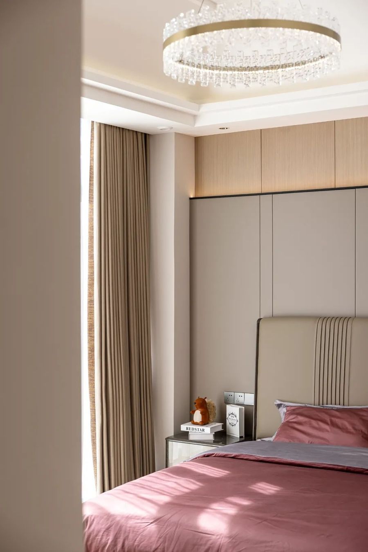











评论(0)