项目名称:南园
项目地址:天津市南开区食品街
项目面积:3000㎡
应用花色:查尔斯柚木 M1176-3
应用基材:碳素板、碳镁板、刨花板
应用位置:墙面、门、格栅、柜整体落地
设计公司:简尚
/ 南 园 /
本案位于天津市南开区食品街
空间充满浪漫色彩
与精致材料碰撞
时尚又浪漫,摩登又复古
让人领略一场浪漫的食物疗愈之旅
The case is located in Food Street, Nankai District, Tianjin
The space is full of romance
Collision with delicate materials
Fashionable and romantic, modern and retro
Let people enjoy a romantic journey of food therapy
< 大 厅 >
复古绿沙发、红色个性灯、局部暖光,高饱和撞色构造复古摩登的空间氛围。背景墙采用“查尔斯柚木”花色,纹理精致利落,提升空间整体的精致度,轻奢感呼之欲出。
Retro green sofa, red personality lamp, local warm light, high saturation color contrast structure retro modern space atmosphere. The background wall adopts the "Charles teak" design and color, and the texture is exquisite and neat, which improves the overall refinement of the space and makes it easy to feel luxurious.
墙面还采用了同色格栅,衔接“查尔斯柚木”饰面板,增添立面的层次感。格栅归属于朗生3D造型板,不同于平面基材,3D造型板让空间效果更艺术、更丰富,为设计师方案落地提供支持。
The wall also uses the same color grid to connect the "Charles teak" decorative panel, adding a sense of hierarchy to the facade. The grid belongs to the Lansen 3D modeling board, which is different from the plane substrate. The 3D modeling board makes the space effect more artistic and rich, and provides support for the designer's scheme implementation.
< 包 厢 >
远山蓝与爱马仕橙,跳跃的色彩张扬空间的个性。优美的曲线与硬朗的直线结合,创造浪漫时尚的韵味。
Far Mountain Blue and Hermes Orange, the jumping colors show the individuality of space. The combination of beautiful curves and strong straight lines creates a romantic and fashionable charm.
“查尔斯柚木”作为空间的底色,展现出超前时尚的魅力,勾勒出自然之美。身处其中,食客得以享受一场浪漫的疗愈之旅。
"Charles teak", as the background color of the space, shows the charm of fashion ahead of time and outlines the beauty of nature.In this place, diners can enjoy a romantic healing trip.
灯光设计隐藏巧思,“查尔斯柚木”饰面板在灯光的照射下,神秘深邃,展现出别样的韵味。
The lighting design hides ingenuity. The "Charles teak" decorative panel is mysterious and profound under the light, showing a different charm.
碳素板、碳镁板、刨花板等基材于墙面、门、格栅、柜整体落地,朗生在不改变花色和肌理的前提下,满足同空间不同基材的个性定制,满足了设计需求,基材防水、防火的性能又满足了餐饮空间的运营需求。
Carbon board, carbon magnesium board, particleboard and other base materials fall on the wall, door, grille and cabinet as a whole. Under the premise of not changing the color and texture, Lansen meets the individual customization of different base materials in the same space, which not only meets the design requirements, but also meets the waterproof and fireproof performance of the base materials and the operational requirements of the catering space.



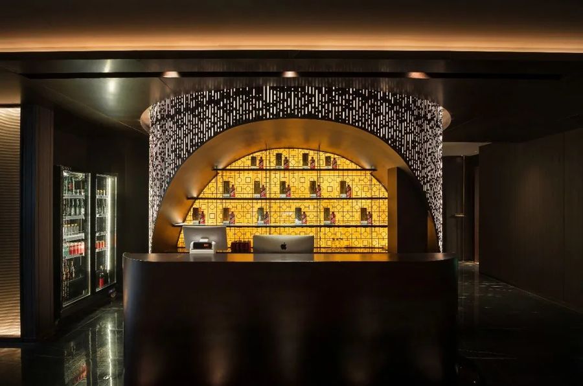
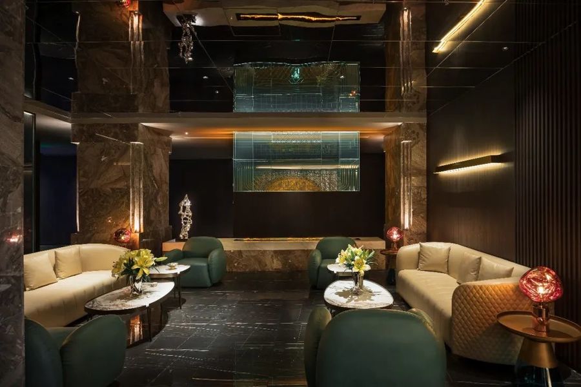
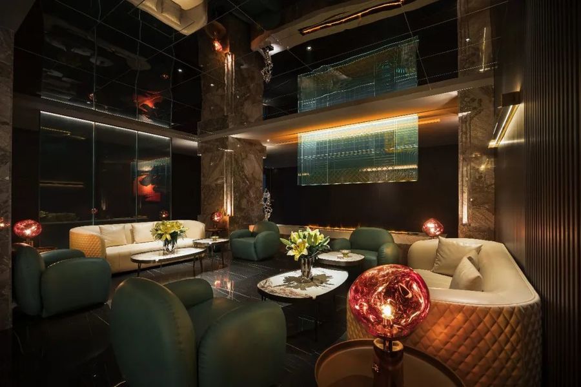
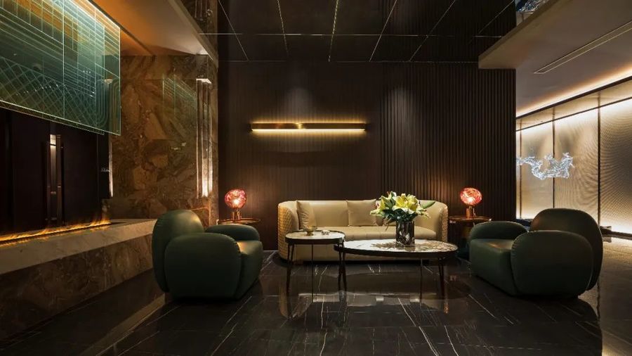

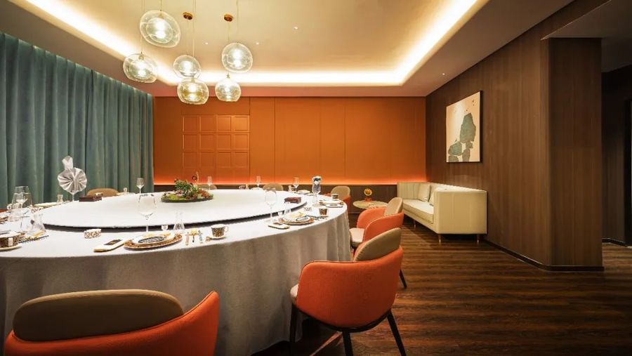
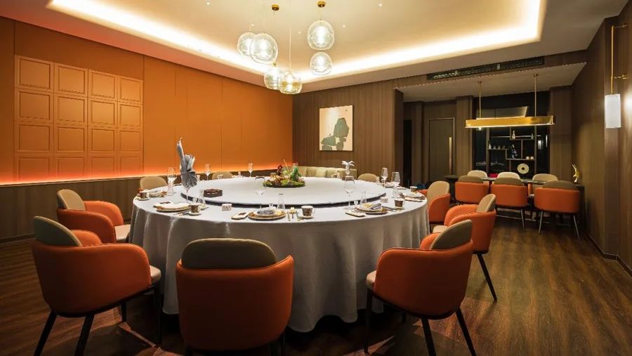
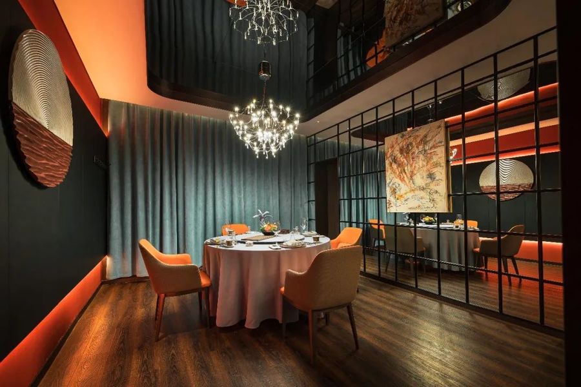
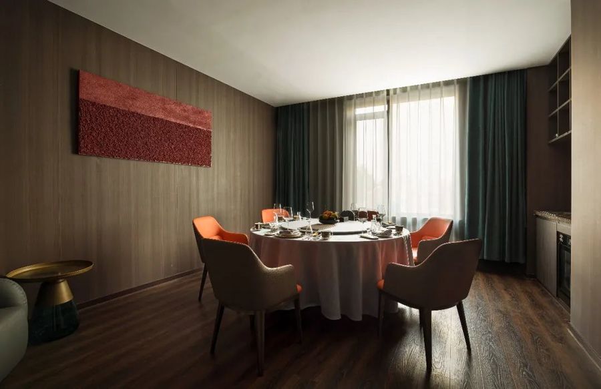
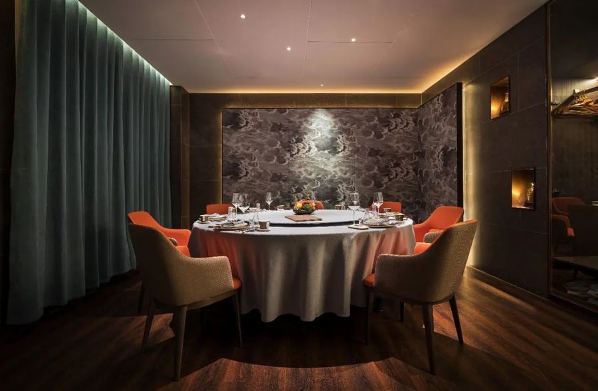
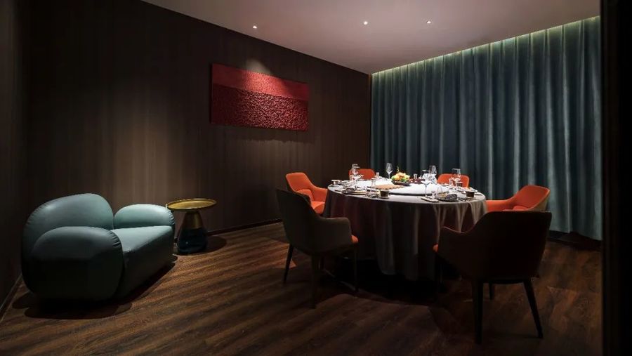
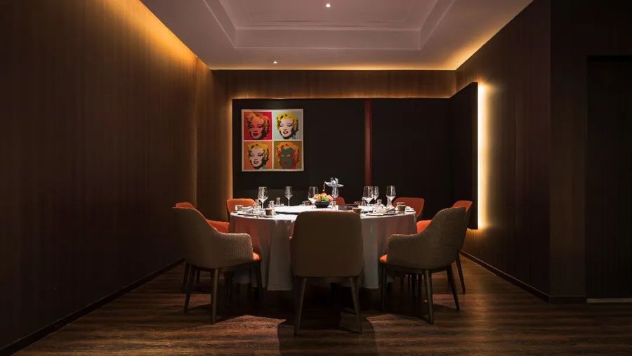
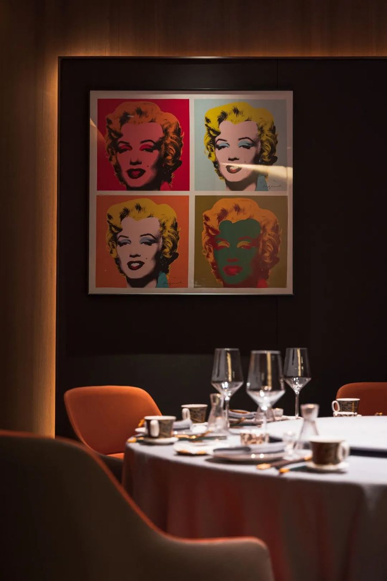
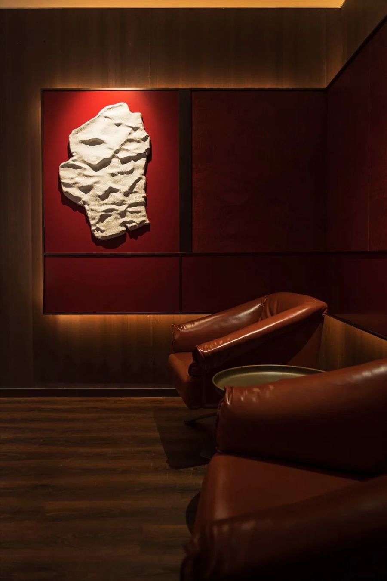
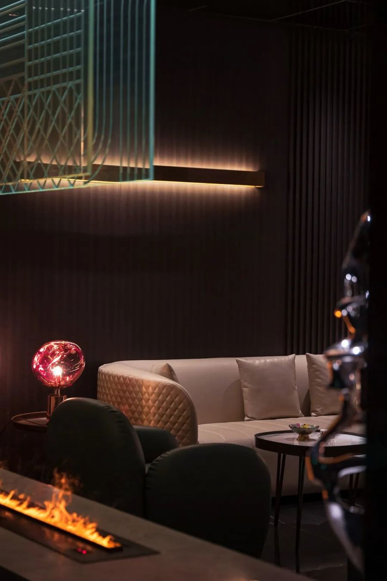
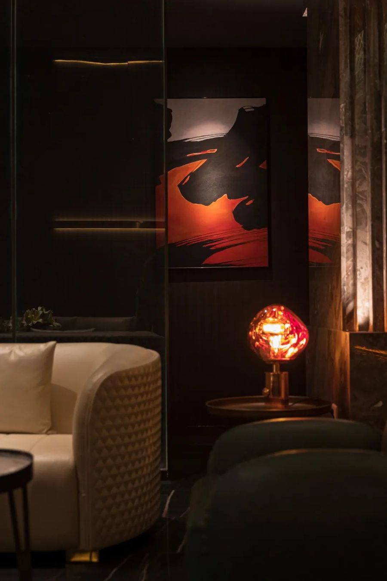
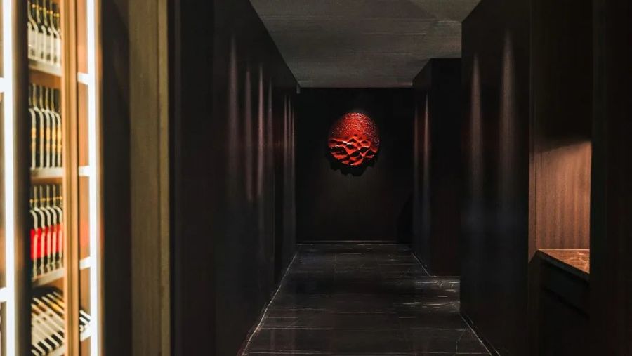











评论(0)