NATURAL LIFE
自古以来,人们对“家”的定义与憧憬不曾停歇,从象形文字的概念演化,到建筑结构的系统变革,理想家亦从物质的层面拓印至精神的深度。直至今日,家依然是人们魂牵梦萦的归处,时时刻刻的陪伴,绵延无尽的安心。
People have defined and envisioned "home" in a way that never stops since the beginning of time. From the evolution of the concept of hieroglyphs to the systematic transformation of architectural structures, the ideal home has developed from meeting the physical needs to meeting the spiritual wants. Up to now, home is still the place where people belong for the seek of the constant company and endless peace of mind.
这个880㎡别墅的设计与落地,成为ACE DESIGN对“理想家”的又一次积淀。谢辉带领团队舍弃了标签化的“形式”,挣脱了风格化的常规束缚,转而探索居家生活的真趣。于都市之中归心自然,让生活的节奏慢下来,浸润于趣味、安逸、梦幻的体验中。
The design and implementation of this 800 square meter villa is another achievement of how ACE Design succeed in creating the "ideal home". Mr.Xie Hui leads the team to forgo the so-called "form" and deviate from the constraints of conventions. Instead, the team focuses on discovering the real joys of family life, returning to nature in the midst of the city and slowing down the pace of life. As a result, we humans are able to fully immerse ourselves in this enjoyable, carefree and dreamlike experience.
以自然为起笔,亦以自然为落点。设计师对于家的构造,在虚实写映中确立轮廓,让生活的动线如同“小溪汇流”一样,清澈流淌,润物细无声地改变身心体验。循序渐进中,家的格调被界定在远离世俗 “噪声” 的自然诗意中,日常生活的静谧之趣被感召。缓缓运行,慢慢沉淀。
The home’s design, which is centered on nature, is created as a reflection of the reality and the imagination. This allows life to flow through like a stream and subtly changes the experience of body and mind. The tone of the home is defined in a step-by-step approach. The serenity of daily life is evoked in natural poetry, far from the "noise" of the outside world, running and settling in gradually.
微缩的尺度,圆润的角度,空间的童趣不彰自显,身心的关怀无微不至。从圆拱窗的弧度,到柔软的家具,设计让空间重归天真与纯粹。灵活移动的玩具、自由奔跑的孩子,此间场景充满活力与互动性,“这一隅是亲子关系的互动场,亦是孩子们嬉戏的趣味王国”。
With its miniature scale and rounded angles, the child interest of the space emerges, symbolizing the meticulous nurturing of children’s bodies and minds. The design brings innocence and purity back into the space from the curved arched windows to the soft furniture. The toys move flexibly and the kids run around freely, making space full of vitality and interaction. "This area fosters parent-child interaction and also a fun place for children to play."
NATURAL LIFE
在不做结构性改动的前提下,设计师保持了空间气质的一致性,同时大胆突破,探索互动关系的情景化,将面积的一层空间留给孩子与父母,形成了整个别墅三代同堂的亲情动线。设计师运用体块化的室内建构手法,在一层挑高空间和二层向内回廊上,以柔化的语素描摹出圆弧形穹顶,围合出儿童娱乐区和家庭共处的空间。一个童趣无限、温情脉脉的聚集地。
The designer keeps the space's ethos consistent without making structural alterations, while pioneering new territory to explore the possibility of interactive relationship. The largest floor space is reserved for the children and their parents, achieving family inter-connectivity of three generations in the villa. By adopting a modular interior construction techniques, the designers aim to create a circular dome with softened components in the loft space on the first floor and the inward cloister on the second floor.As a result, a gathering place with infinite child interest and warmth is created for children's enjoyment and family time.
恰到好处的留白,恰逢其时的窗景,空间之中既有艺术品位的交集,亦引入了四时风光的差异化。在居家生活中,感动随时随地都在发生,也许是窗边一隅的自然阅读角,抑或是共居一室的时刻陪伴,又或许是转弯处的全家福照片。美与生活共存,日常与自然共生,每一个角落都留下了居者的生活痕迹。
The space enjoys artistic taste while introducing the distinction of the four seasons with appropriate white space and window scenery. Things that touch us frequently occur in home life. Perhaps it comes from a natural reading corner by a window, or the company in a shared room, or the family photo around the corner, etc. Thanks to the coexistence between beauty and life as well as between daily and nature, every nook and cranny bears traces of the life of its occupants.
弧形圆拱与半拱之窗的嵌套,拱形与长方形窗框的几何对比,在色彩、光影、角度的加持下,室内外的景致关系被烘托、被勾勒。一派葳蕤的自然轮廓隐现,大人与孩童的互动交融于美好的平衡。
The landscape from both the interior and the exterior stands out prominently by the nesting of curved round arches with half-arched windows, and the geometric contrast between the arched and rectangular window frames through colors, lights and shadows and angles. With the lush natural scenery that emerges, the interaction between adults and children is intertwined in a lovely balance.
区别于棱角分明的立面形态,弧面带来了强烈的交互感。以轻盈灵动的流动性打破常规,空间变得活波俏皮、纯真有趣。家庭生活的温度,家人互动的意趣,无形之中让空间不止于功能的限定,更饱含精神意境的交流,明朗有爱的气息蔓延开来。
The curved surface creates a span sense of interaction in contrast to the angular facade forms. Through a light and fluid mobility that breaks conventions, the room becomes dynamic, innocent and engaging. The warmth of home life and the enjoyment of family interaction makes the space that is not only restricted by function, but also full of spiritual communication, which helps to disseminate a positive and loving energy.
NATURAL LIFE
久居都市的人们,心里亦怀有树屋的梦想。设计师为业主的三个孩子,于庭院之中再造承载无限乐趣的“绿洲”,营造“家门口的游乐园”。绿树环绕下的滑梯融于自然,孩子们远离尘嚣之后快乐生长,也回应了亲子互动的场景拓展,完成了室内与户外的遥相呼应。
People who have lived in the city for a long time also have the dream of a tree house. The designers have recreated an “oasis” of joy in the courtyard for the owners' three children, establishing a “playground on the doorstep”. A slide surrounded by greenery merges into nature, and the children are happy to grow up away from the hustle and bustle of the city. This also responds to the expansion of the parent-child interaction, which echoes the indoor and outdoor play.
树影斑驳,闲趣盎然。自然庭院与闲逸露台以阶梯相接,在拾级而上或缓步而下的转换间,室内生活与户外生态的对比十分鲜明。当孩子们在庭院自由玩耍时,大人们亦可在视线可及范围内品茗会友,关照孩子的同时,无需舍弃自身休闲之趣。
Amid the mottled tree shadows with the relaxed ambience, the natural courtyard is connected to the relaxing terrace by staircases, providing a marked contrast between indoor living and outdoor ecology. Adults can also relax with friends over a cup of tea as the children play freely in the courtyard. In this case, they don’t have to sacrifice their own enjoyment of relaxation while looking after children.
考虑到家人们兴趣的广泛性,以及休闲时间上的重合点,设计师在设计负一层时,特别设置了两个会客厅和品酒区,以深邃的过道悄然衔接起不同功能场域,服务于空间安静、私密、融洽的特质,在静谧或热烈的时光流动中,日常生活变得丰富而有趣。
Considering the wide ranges of the family's interest, and overlap in leisure time, the designers have particularly set up two reception rooms and a wine tasting area in the negative layer. Different functional areas are quietly connected by deep passages, promoting tranquility, privacy and harmony of the environment. Daily life becomes rich and interesting in the quiet or passionate flow of time.
无论是亲朋好友相聚,还是与自己的兴趣爱好独处、热闹的社交party或静静地围炉夜读,都可以在负一层空间找到合适的位置。向外延展的好奇心,向内探索的热情,在设计师笔下化身为独特的家具与饰品,整个负一层空间焕发着艺术的生机,与一层其他空间的格调区隔开来。
You can always find a suitable location in the negative layer, whether gathering with family and friends, or spending time with your own interests, or attending a hotly social party or having a quiet night reading around the oven. The designers combine unique furniture and ornaments with space with a curiosity that extends outward and a passion to explore inward, which has empowered the entire negative one-storey space to exuded artistic vitality and stand apart from the rest areas of other spaces.
风卷帘动,翠意喜人。通透白纱帘轻柔隔断的是两个生活截面,一面是自然的情怀,一面是艺术的优雅。生活于此,无需取舍,无论动静,一切皆是滋养身心灵的美好状态。
Two living ps are gently separated by a transparent white curtain as the wind blows the curtain and the greenery blooms. One side is the emotions of nature, the other side is the elegance of art. No decision is necessary if you live here; all that is required is that you have fun and take care of your body and mind.
源于自然的意象,凝于自然的材料,成就了空间。看似随意的审美背后,那一种在自然谐趣中探索生活本真的精神。餐厅墙面上的芭蕉叶朴拙有雅意,与温润气质的木饰面墙体的结合,消弭了冲突,恰恰是自然的和谐。别具一格的精巧灯具形态,更与现代派绘画、传统门神年画映衬,勾起一种对过往岁月的怀恋之意。
The natural imagery and materials develop the spirit of exploring the essence of life hidden behind the seemingly random aesthetic of the space. The combination of the simple banana leaves on the dining room wall and the warm wood finish of the wall eliminates conflict, perfectly reflecting the harmony with nature. The distinctive and delicate shapes of the lights echo with modern paintings and traditional New Year paintings of the God of Door, which has evoked a sense of nostalgia for a bygone era.
设计师不仅规划业主家庭生活空间的动与静,亦为业主的社会人身份和社交单独开辟一隅,保证家庭生活的纯粹感与自由度。原本光照不足的负一层,被设计师规划为休闲社交场域,经由重新引入阳光与庭院,空间的可塑性得以解放,充满了多姿多彩的娱乐形式。
The designer not only plans the dynamic and static living space of the owner's family, but also creates a separate area for the owner's identity and social contact, in bid to ensure the purity and freedom of family life. The negative one-storey, which was initially lacking in enough illumination, has been planned as a causal social area by the designer. By reintroducing sunlight and courtyards, the elasticity of space is liberated, full of colorful forms of entertainment.
NATURAL LIFE
整个别墅的气质,在自然韵味中豁然开朗。在艺术美学中优雅立形,于是乎生活场所的气息被贯通,游走于其间的是熨帖怡人的温度,定格的是家人互动间曼妙的时光。
The taste of the whole villa is suddenly illuminated by the charms of natural, and enjoys elegance in artistic aesthetics. Within the context of the space, freeze frame is the delightful interval between family interaction, leaving a sweet and warm temperature flowing in the air.
木艺的自然质感,屏风的复古花纹。设计师在规则与不规则定义的格局间,舒展人与人、自然、艺术互动的视觉节奏。让日常的趣味、生活的故事在动线中交织,在真实的互动场景中被释放开来。纯真充盈,活力饱满,有趣有型。
The interaction between people, nature and art is portrayed by the natural texture of woodwork and the retro pattern of the screen in regular and irregular shapes. Therefore, the pure, energetic and fascinating joys and stories of daily life that are closely interwoven can be revealed in the real interactive scenarios.
改造前/改造中
“别墅设计并非单纯是堆砌品位,迎合市场与用户。品位与品质可谓是入门、是基础,而基础之上是我们如何理解用户的家庭与生活,如何达成不同居家意义的重构。”ACE设计于本案中以收放自如的自然视线,延展日常生活的韵脚,没有风格的桎梏,没有手法的限制,在远离尘嚣与追求趣味之间重新定义“精神绿洲”。源于自然,归于本真,生活的自由与纯真之意不拘于此,家的无限精神远超于此,人们感受到的是记忆中的对话、未来里的畅想。
"Villa design involves more than just piling up the taste, and catering to the market and users. Beyond the basis of taste and quality, we need to understand the user's family and life in order to reconstruct the home with new significance." In this case, ACE Design is committed to expanding the daily life via natural sights, and redefining the "spiritual oasis" between the seclusion from the hustle and bustle and the pursuit of fun without the restrictions of style or technique. Originating from nature and returning to the essence, the meaning of freedom and innocence of life as well as the infinite spirit of home goes far beyond this. What people feel is the dialogue in memory and the imagination in the future.
▽
设计图纸
项目地址丨中国 成都
设计面积丨880㎡
设计时间丨2018
完工时间丨2022.01
设计总监丨谢辉
设计团队丨谢辉、王琦琅、赵素冰
执行组长丨王琦琅
设计单位丨ACE DESIGN
软装设计及执行丨木上艺术
项目摄影丨视方摄影-翱翔
更多相关内容推荐



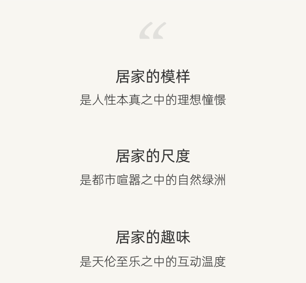
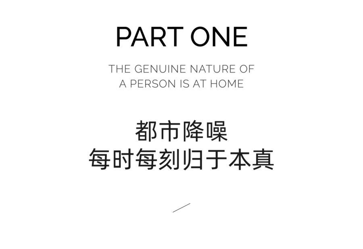

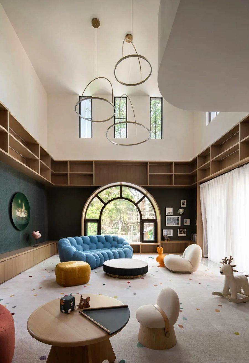
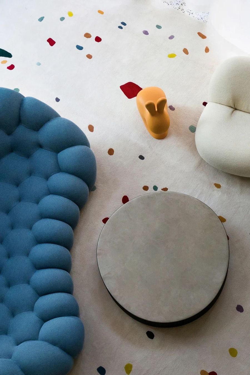

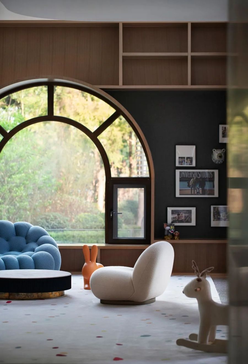
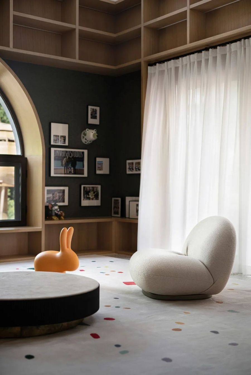
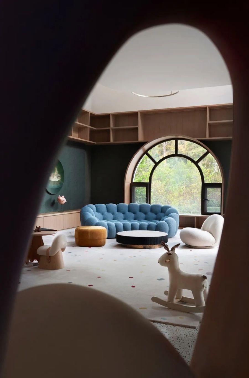
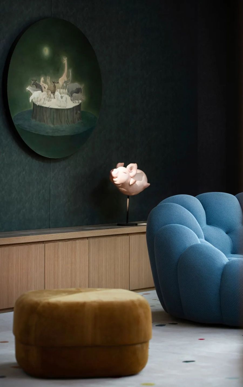

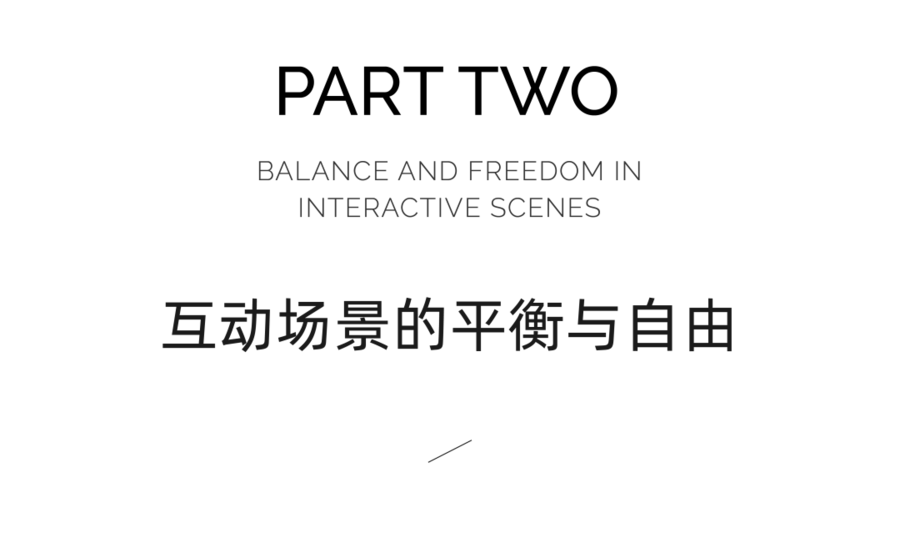

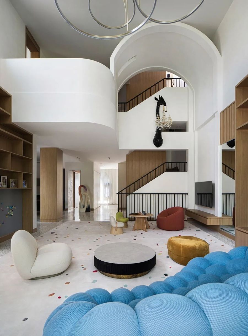
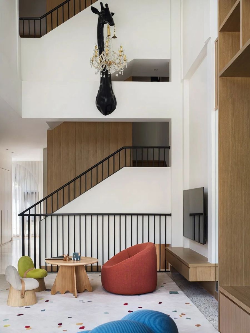
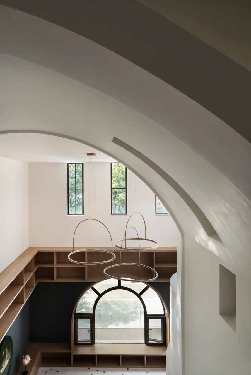
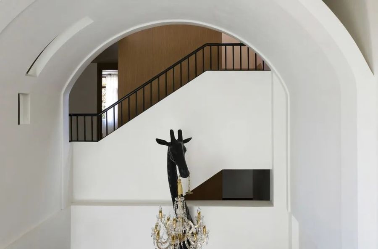
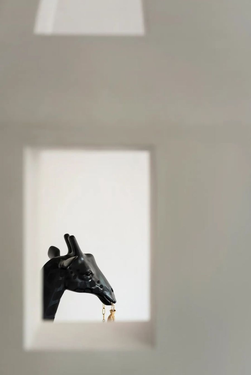

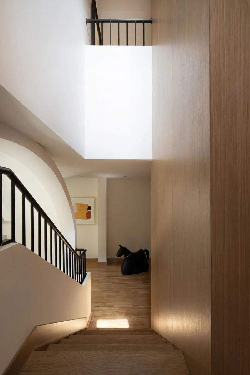
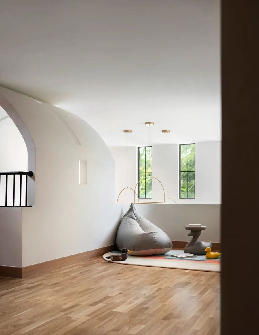
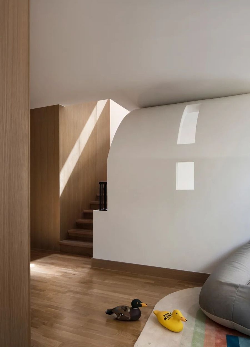
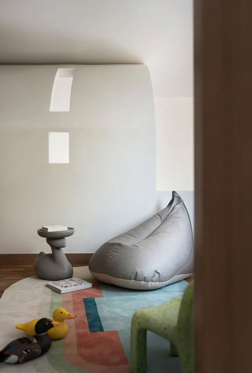
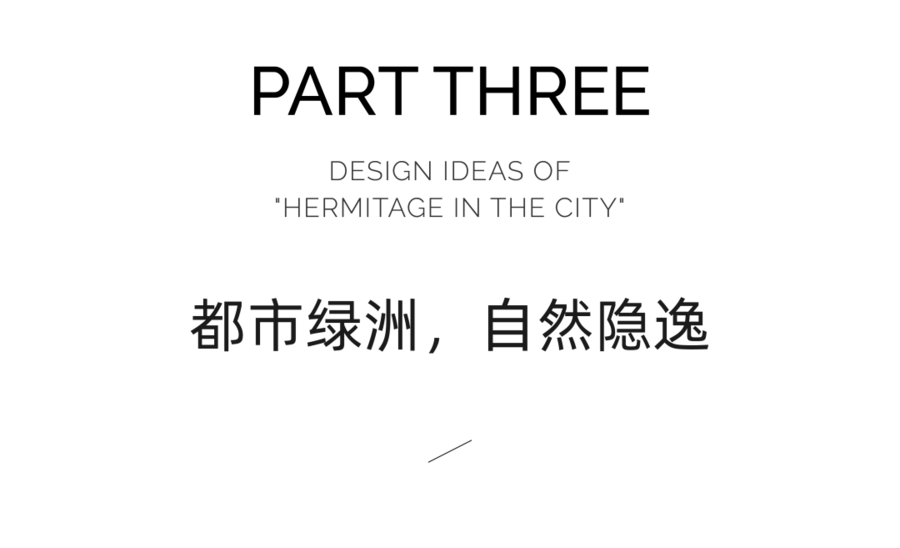

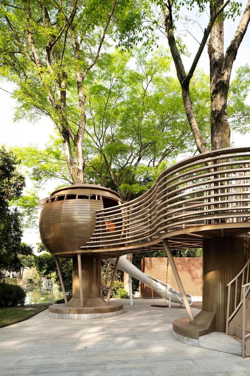
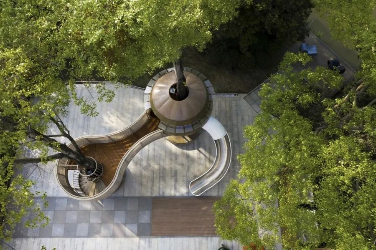
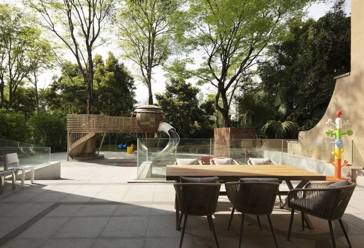
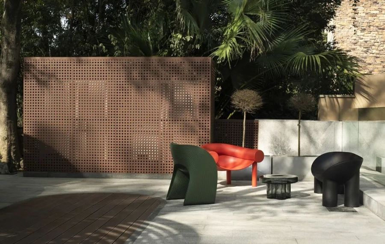
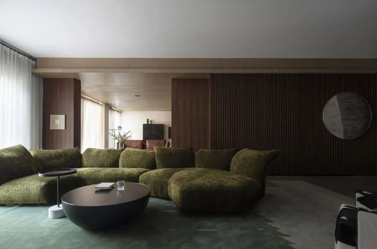
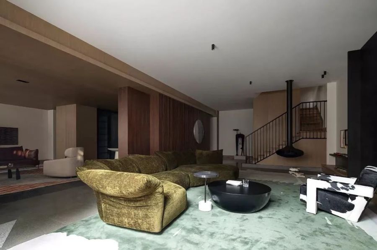
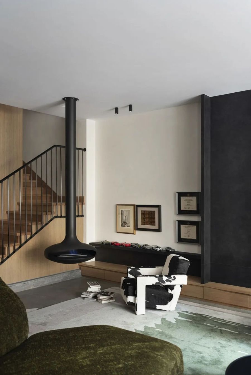


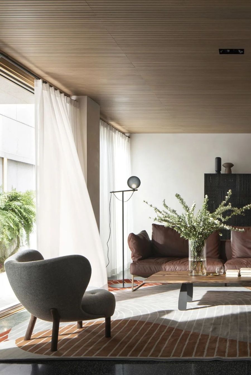
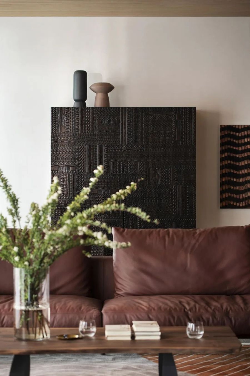
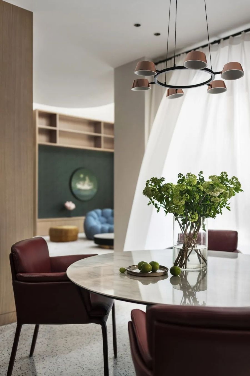
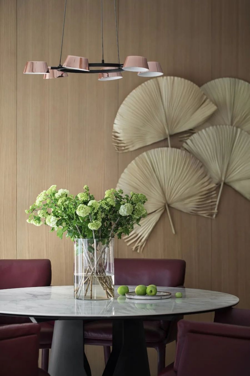
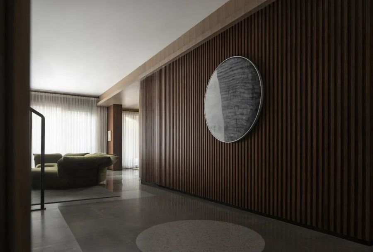
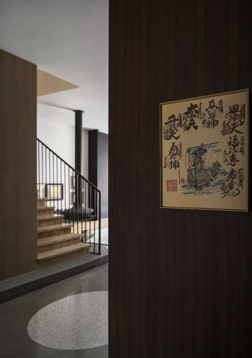
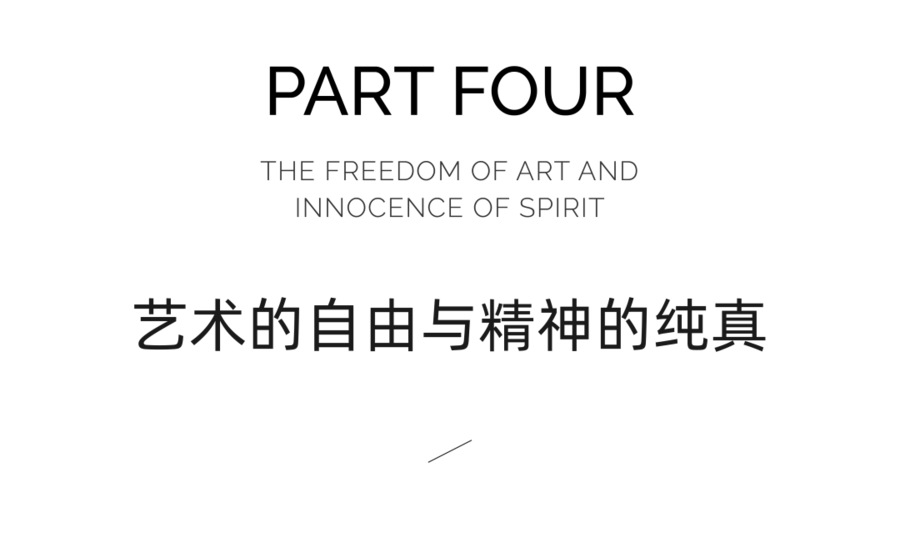

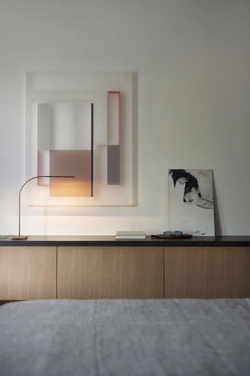
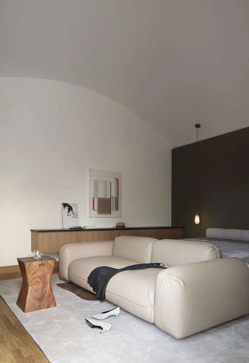
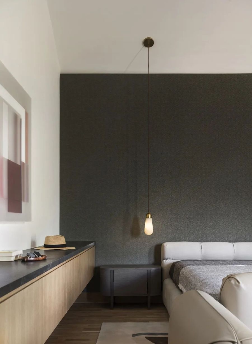
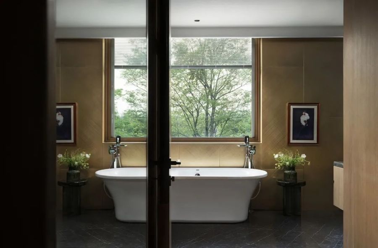
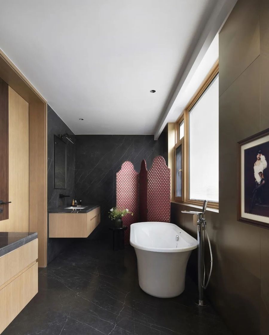
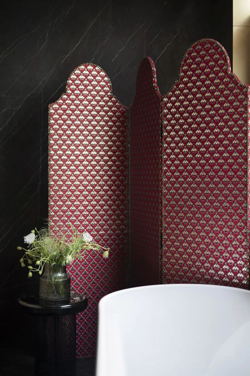
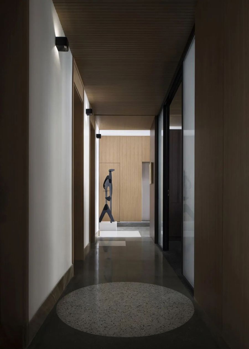
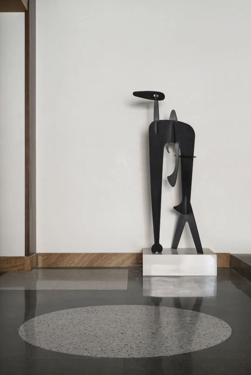




















评论(0)