项目名称丨Project Name:《 Echo 》
项目地址丨Location:上海・长宁区
面 积丨area:180㎡
设计机构丨Design Agency:简狄设计事务所
前言
# PREAMBLE #
本套为一套坐落于上海长宁板块,毗邻苏州河的高层精装公寓,受业主委托整体重装。项目的区域优势很棒,不仅居于长宁商圈核心地位,而且紧邻苏州河,两岸人文美景尽收眼底,是难得的高层景观房。经过测量分析,我们总结出几处需要优化改造的地方:
① 原有格局比较封闭,建筑面积虽然有210平,但空间大多被墙体所阻隔,南北不通透。
② 餐厅的位置就在进门口,较为尴尬。
③ 储物间处于房子的中间位置,把整体的大空间完全割裂开。
针对以上的问题,结合屋主的生活习惯,我们重新规划了新的格局。改造后的整体空间呈现南北通透、动线自由联动的特点,视觉延伸感也扩大了至少一倍。朝南的客厅、阳台均为落地窗,自然光线直达门厅甚至餐厅,使房子的优势进一步提升。客厅里特别设计的弧形地台,作为一个集亲子、阅读、赏景为一体的多功能休闲区,为本案的一大亮点。另外,在餐厨、卧室、卫生间等区域,设计师也做了很多细节的优化,并将两间客卧化零为整,融合为一个开合自由的新空间。
原始房型图
平面布局图
01
#Entrance#
入户即为开阔的大空间,玄关推至正对大门的墙面,和旁边的收纳柜位于同一平面,并利用柜体的深度,设计成弧面内凹的形式,黑色大理石和原木的穿插令人耳目一新。换鞋凳和电视背景地台连为一体,90°弧形转角落地一气呵成,呈现出简洁而通透的流线之美。地面以木地板和灰色地砖拼接的方式,从点到面烘托出门厅作为公共空间中枢地位的视觉重点和满满仪式感。
Entering the house is a large open space. The porch is pushed to the wall directly opposite the door, which is located on the same plane as the storage cabinet next to it. Using the depth of the cabinet, it is designed into a concave form of arc surface. The interspersed black marble and logs are refreshing. The shoe changing stool is connected with the TV background platform, and the 90 ° arc corner is landing at one go, presenting a simple and transparent streamline beauty. The ground is spliced with wood floor and gray floor tiles, which highlights the visual focus and ritual sense of the door hall as the central position of public space from point to surface.
02
#Living room#
电视内嵌在定制的黑色金属盒内,装饰面选用和玄关背景同款大理石,结合抽槽工艺,丰富了石材表面的细节和质感。
The TV is embedded in a customized black metal box. The decorative surface is the same marble as the porch background. Combined with the slotting process, it enriches the details and texture of the stone surface.
原餐厅并入客厅后,使客厅面积扩容到50㎡。从玄关位置至落地窗的整个区域被设计为一处集亲子、阅读、观景等功能为一体的多功能休闲区。设计师运用大量弧形元素,如弧形地台、圆弧造型的书架及展示柜,和弧形阳台无缝连接,如蜿蜒的苏州河一样灵动而柔美。同时弧形设计也给予家里孩子最安全的呵护,让孩子可以尽情活动,不受到尖角的伤害。
After the original restaurant is merged into the living room, the living room area will be expanded to 50 m2. The whole area from the entrance to the French window is designed as a multifunctional leisure area integrating the functions of parent-child, reading and viewing. The designer uses a large number of arc elements, such as arc platform, arc-shaped bookshelf and display cabinet, which are seamlessly connected with the arc balcony, as flexible and soft as the winding Suzhou River. At the same time, the arc design also gives the safest care to children at home, so that children can enjoy activities without being hurt by sharp corners.
03
#Dining room#
餐厅和客厅既共处同一个大空间,又互为独立;动线上既自由连通,又各自保有不同的功能属性。长达2米的餐桌连接岛台,桌面和岛台的衔接为穿插的形式,显得现代感十足。桌面还可拉伸边长,进一步拓展了餐厅的实用性。
The dining room and the living room both coexist in the same large space and are independent of each other; The moving line is not only freely connected, but also has different functional attributes. The 2m long dining table connects the island platform, and the connection between the desktop and the island platform is in the form of interleaving, which is full of modernity. The desktop can also stretch the {side length, further expanding the practicability of the restaurant.
04
#Kitchen#
厨房以黑白灰的基调为主,门板统一为肤感深灰色,内敛而有质感。
The kitchen is mainly black-and-white and gray, and the door panel is dark gray, introverted and textured.
05
#Bedroom#
主卧以白色为主调,结合极简的设计,让整个空间更为纯净放松。背景没有过多造型,仅以两条极窄灯线作为视觉重点。左右对称的反光灯槽内暗藏灯带,加上床头吊灯和顶面的内嵌筒灯,卧室的灯光设计层次丰富,拉满氛围。
The master bedroom takes white as the main tone and combines the minimalist design to make the whole space more pure and relaxed. There is not much modeling in the background, and only two extremely narrow light lines are used as the visual focus. The light belt hidden in the left-right symmetrical reflector slot, together with the bedside chandelier and the embedded downlight on the top surface, the lighting design level of the bedroom is rich and full of atmosphere.
06
#Study room#
设计师将两间客房化零为整,合并为一间书房+客房的多功能大套间,加长的联动移门可开可合。统一定制的书架、衣柜以及格栅饰面,将原木的主题演绎到极致。顶面也同样运用了弧形元素,与客厅相呼应。
The designer divided the two guest rooms into one large multi-functional suite of study + guest room, and the extended linkage sliding door can be opened and closed. The uniformly customized bookshelf, wardrobe and grille finish deduce the theme of log to the extreme. The top surface also uses arc elements, which echo with the living room.
08
#Bathroom#
公卫为暗卫,我们通过玻璃砖来增加采光。主卫则采用纯色的哑光墙地砖,营造高级简洁的氛围。
The public bathroom is a dark bathroom. We use glass bricks to increase the daylighting. The main bathroom adopts solid matte wall and floor tiles to create a high-level and concise atmosphere.
--- end ---



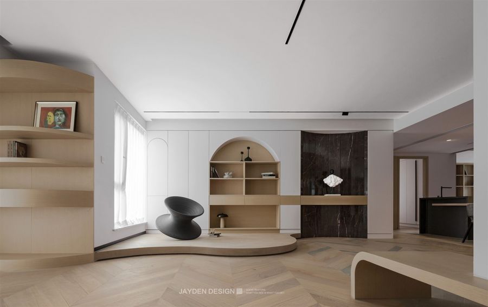
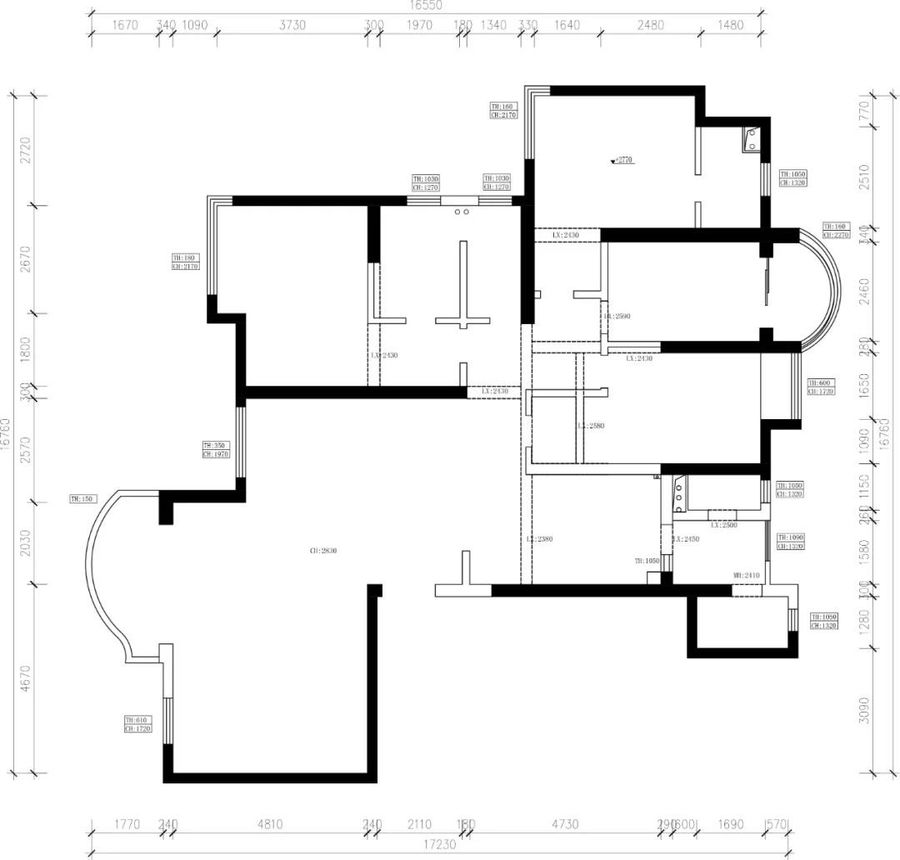
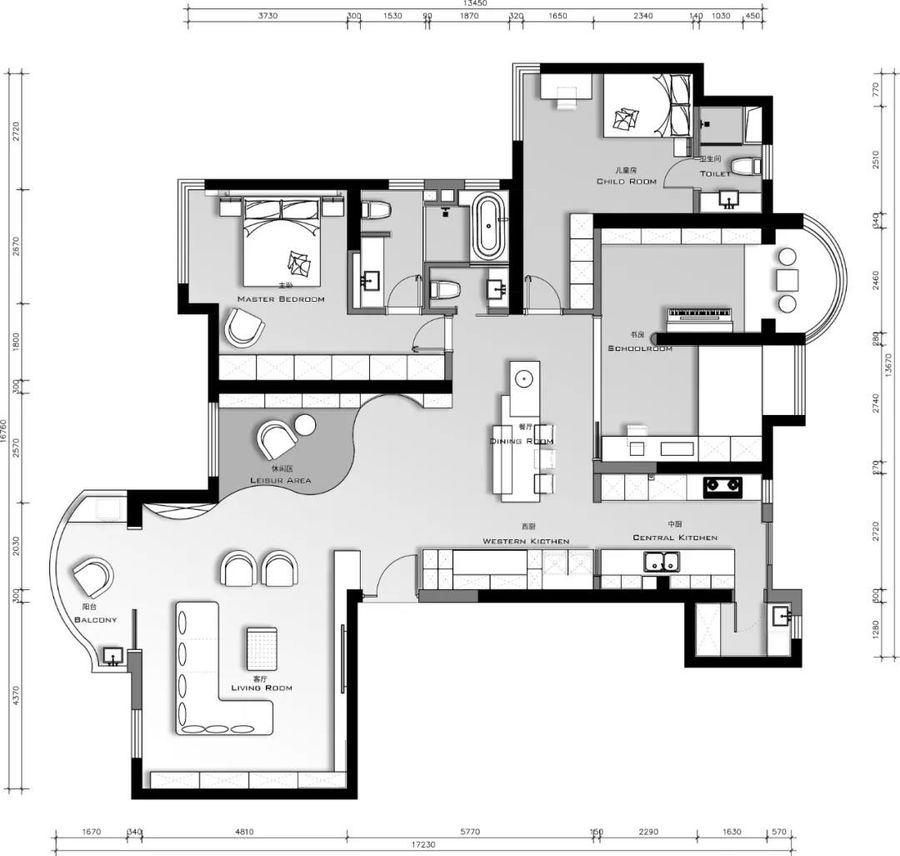
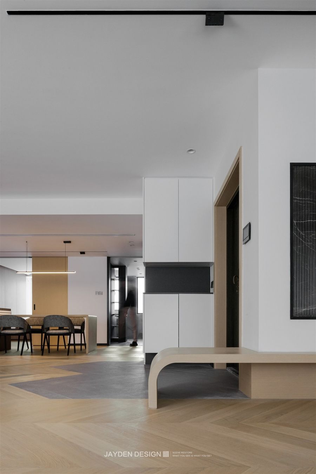
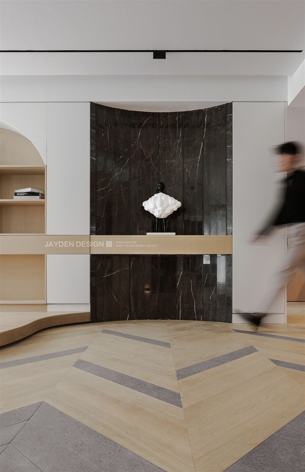
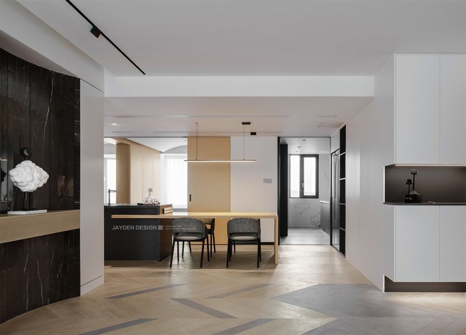
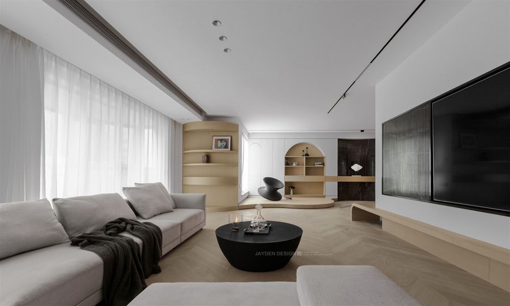
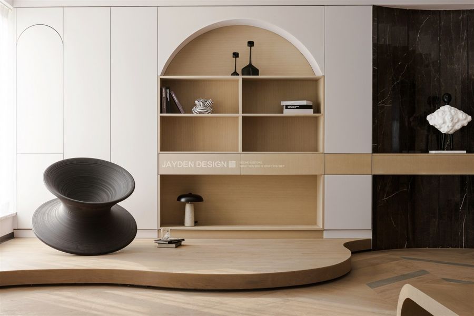
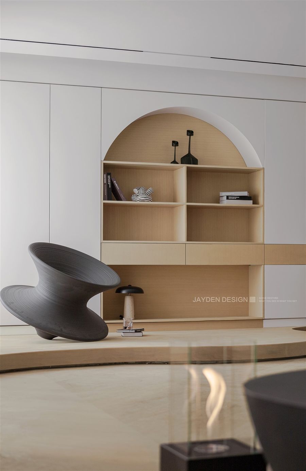
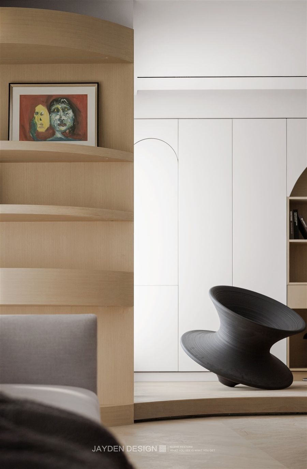
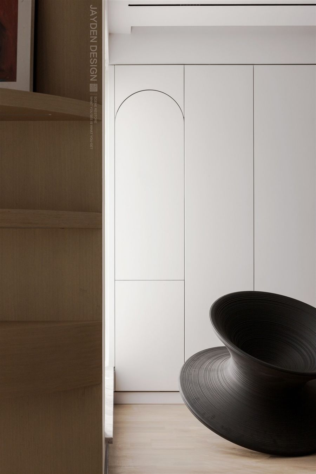
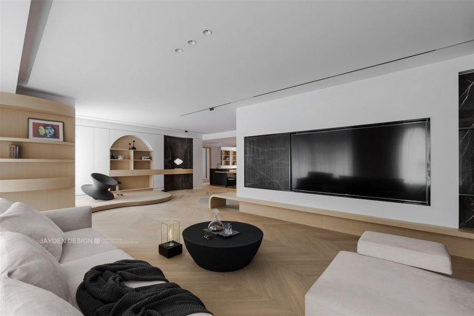
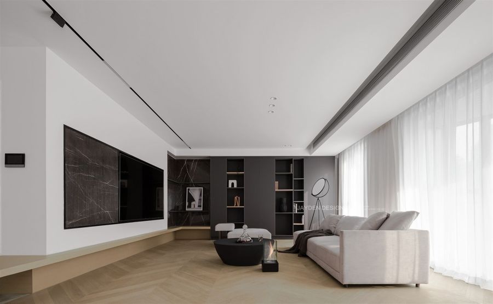
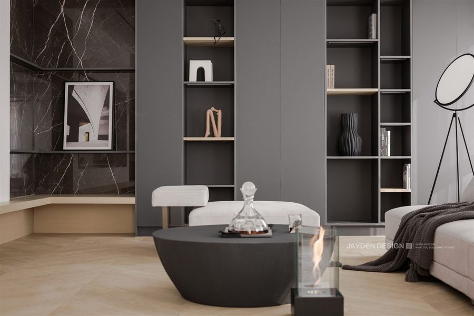
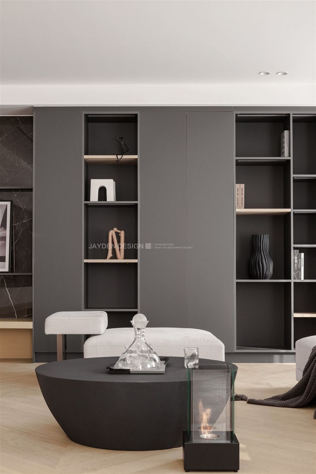
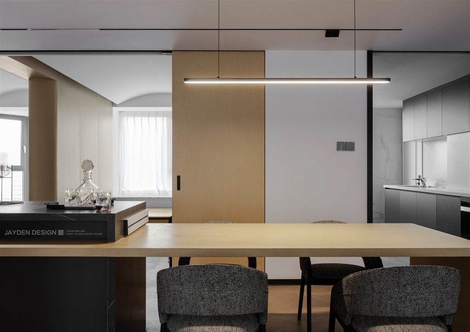
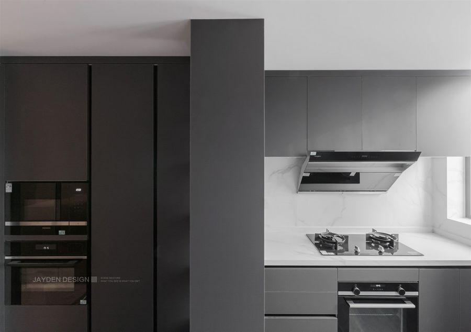
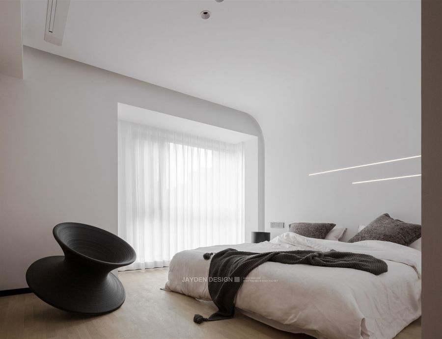
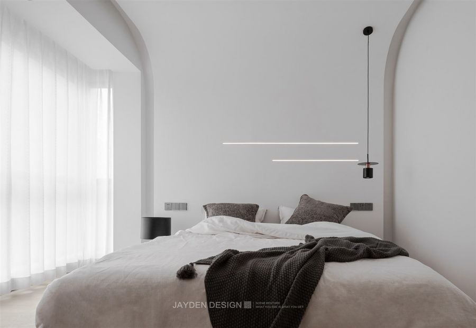
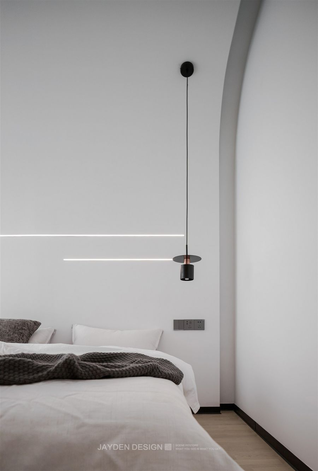
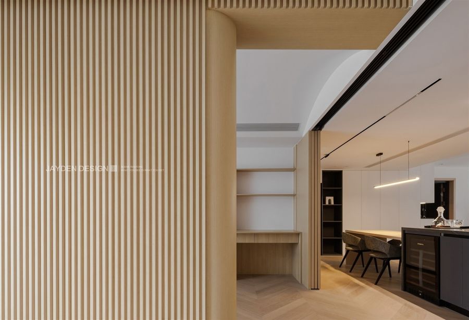
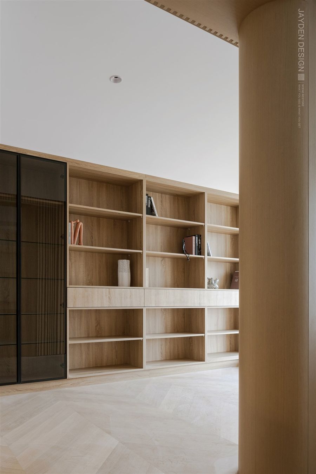
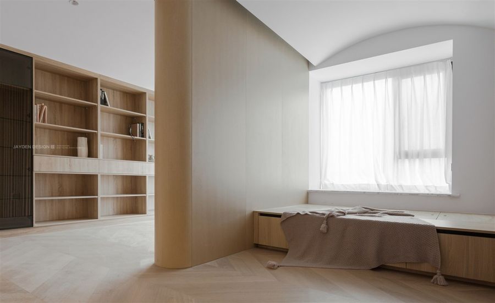
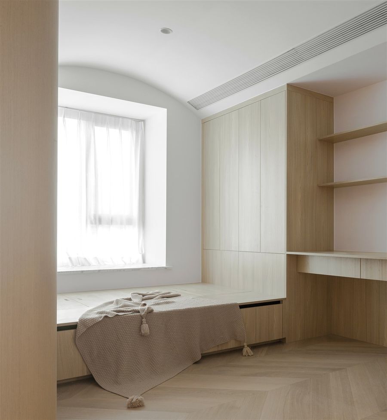

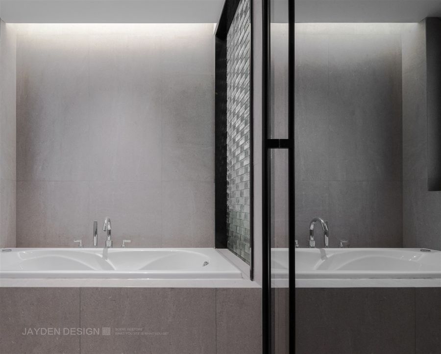











评论(0)