1 MOMENT位于一个旧别墅区内,前身为居家所用,业主方是一间年轻的文化传播公司,希望得到一个有趣但不失设计感的外观改造。楼体三面开放,前面还划分出一块院子空地,清爽而且独立。
1 MOMENT is located in an old villa area, formerly used for home use. The client is a young cultural communication company, hoping to get an interesting but design conscious appearance transformation. The building is open on three sides, and a yard space is divided in front, which is fresh and independent.
▲ 门头与橱窗
由于业主方不想改动楼宇本体结构,所以设计师把考虑点放在外观修饰上,窗户门洞自然成为设计重点,最终把有趣的“几何造型”感注入了本案的概念方向里面,原有方窗死板且普通,设计师把部分改成拱形,甚至圆形,也把原来呆板的阳台排窗线条加以修饰,把2个大门处理成半圆形拱门,并在楼体转角处改造出一个充满仪式感的台阶,两个飘出来的小阳台底部修饰成圆润的弧形结构,原来院子杂乱无章的树木也被砍去部分,使得阳光重新落在了刷白的肌理墙面上,一切都那么刚刚好!这样一来楼体三面充斥“点线面”的设计语言,几何美学在改造后得到充分体现!
Because the client didn't want to change the structure of the building, the designer focused on the appearance modification, and the window and door opening naturally became the focus of the design. Finally, the interesting sense of "geometric modeling" was injected into the conceptual direction of this case. The original square window was rigid and ordinary. The designer changed part into arch or even circle, and also modified the original rigid balcony row window lines, The two gates were treated as semicircular arches, and a ceremonial step was transformed at the corner of the building. The bottom of the two floating small balconies was decorated into a round arc structure. The original disordered trees in the yard were also cut off, making the sun fall on the white textured wall again. Everything was so just right! In this way, the three sides of the building are filled with the design language of "point, line and surface", and the geometric aesthetics is fully reflected after the transformation!
正午,房前的棕榈树树影摇曳,充满休闲度假风情的楼外观,途人不禁被吸引,好奇驻足停留此刻,1 MOMENT ……
At noon, the palm trees in front of the house are swaying, and the appearance of the building is full of leisure and vacation style. Passers-by can't help being attracted and curious to stop at the moment, 1 MOMENT ……
▲对比图
▲轴测图
▲平面图
项目信息
项目名称: 1 MOMENT
设计方: RSXS睿上形素室内设计有限公司
项目设计 & 完成年份: 2021/August
主创及设计团队: RSXS 睿上形素/ JAYSON KU
项目地址: CHINA Shenzhen /深圳
建筑面积: 123平方
摄影版权: JAYSON KU
客户: 1 MOMENT
主材料: 白色真石漆、水泥自流平
Project information
Project name: 1 MOMENT
Design: RSXS Interior Design
Design year & Completion Year: 2021 /August
Leader designer & Team: RSXS / JAYSON KU
Project location: CHINA Shenzhen
Gross Built Area (square meters): 123m2
Photo credits: JAYSON KU
Clients: 1 MOMENT
Brands: White stone paint, Cement self leveling



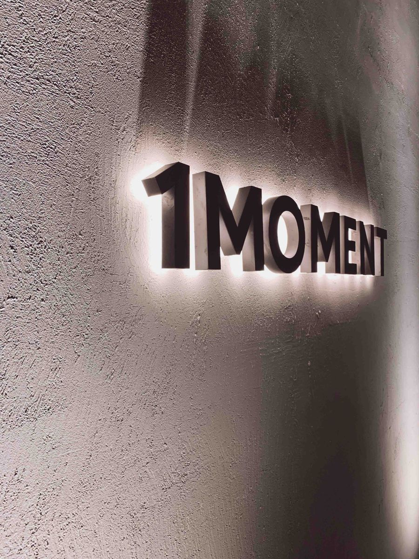
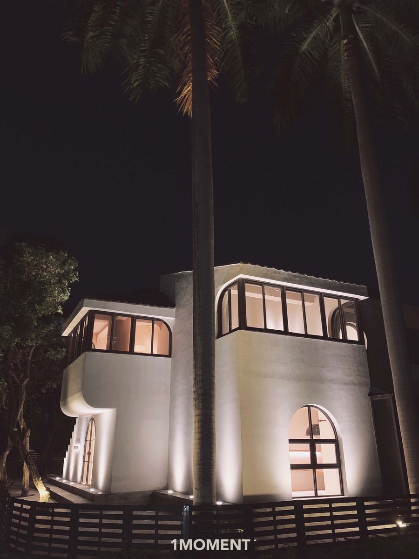
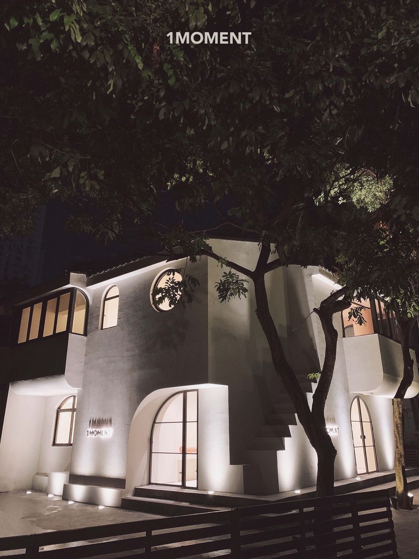
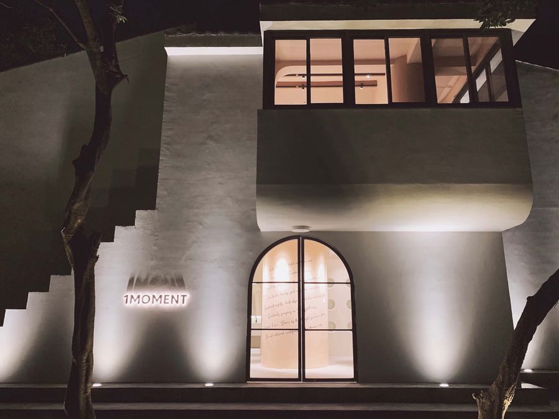
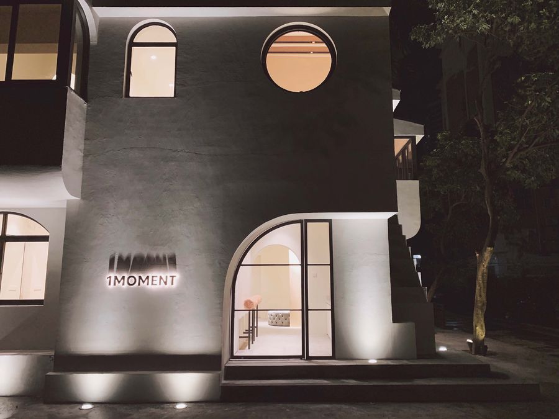
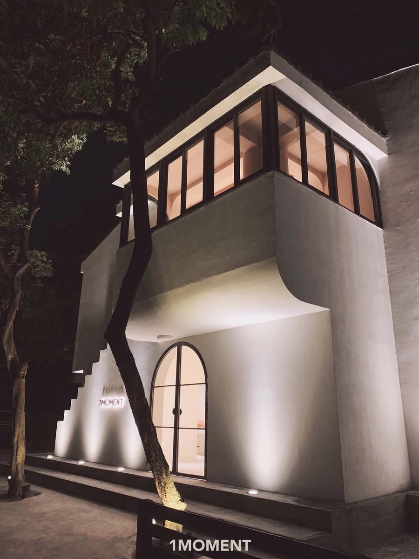
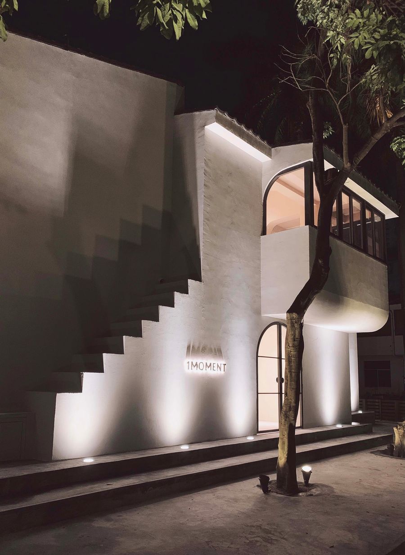
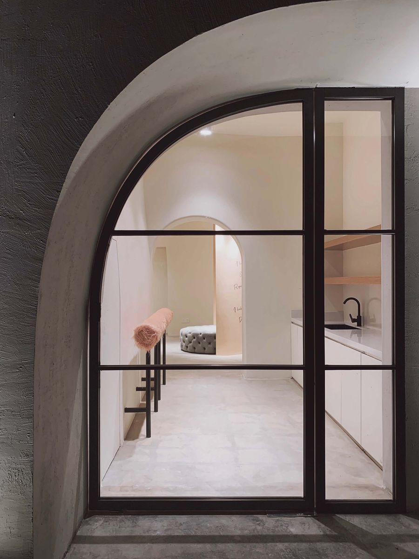
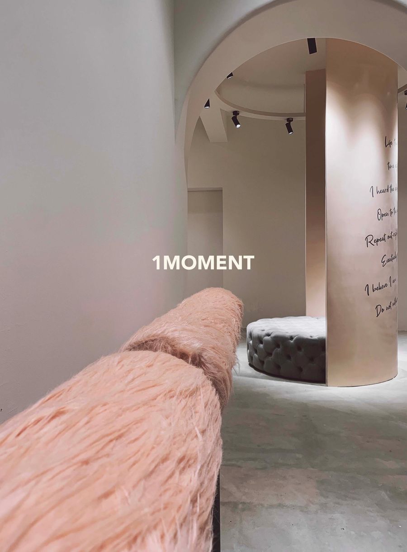
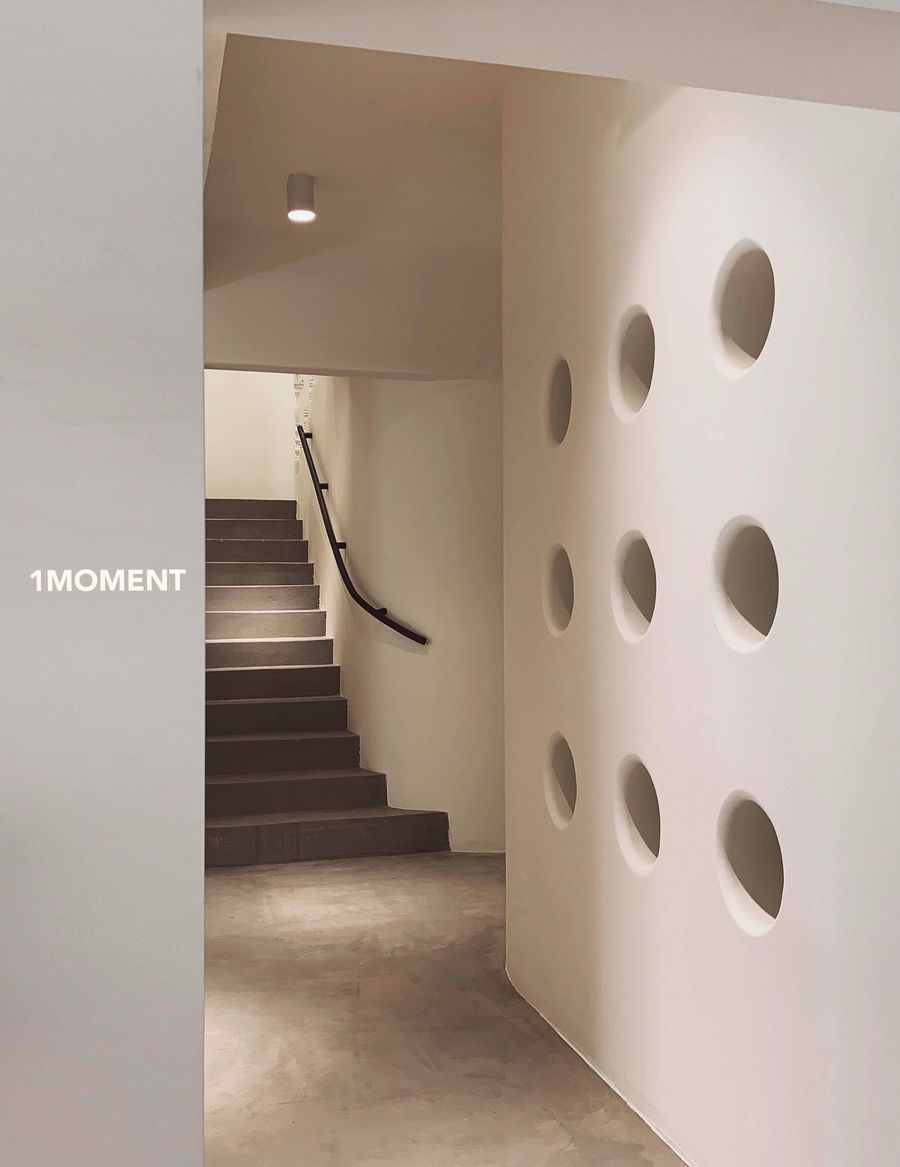
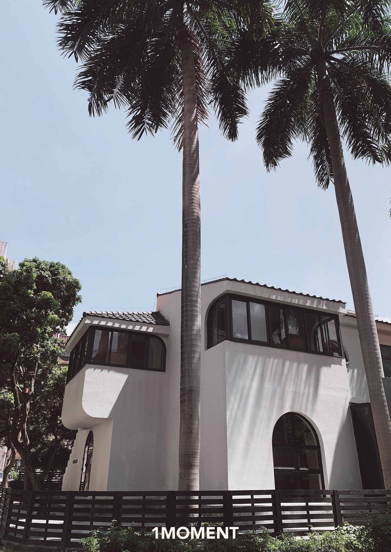
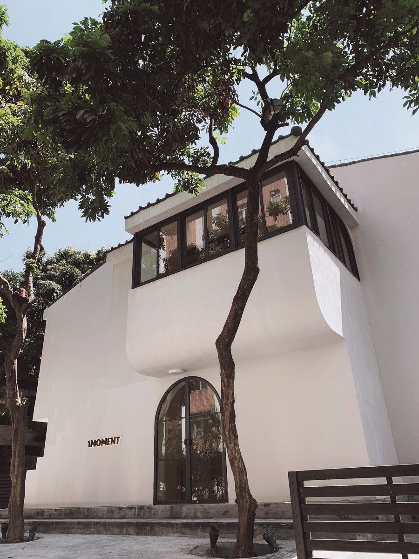
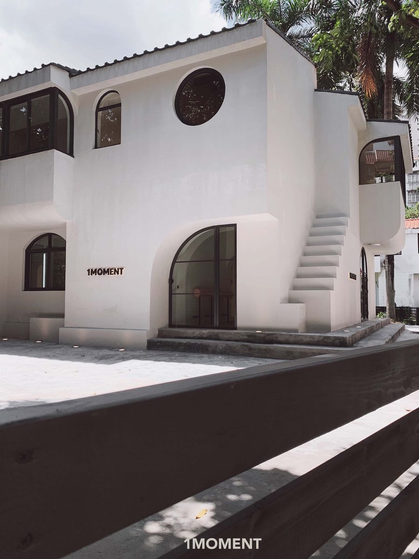
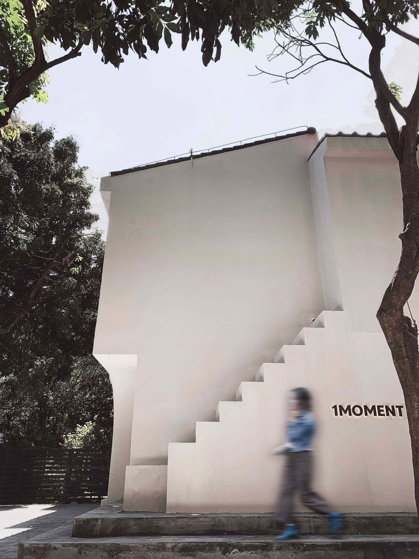
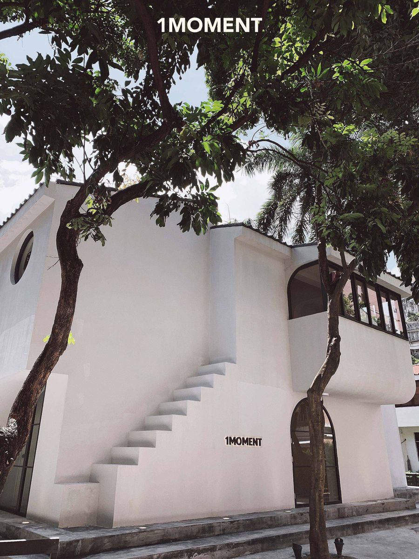
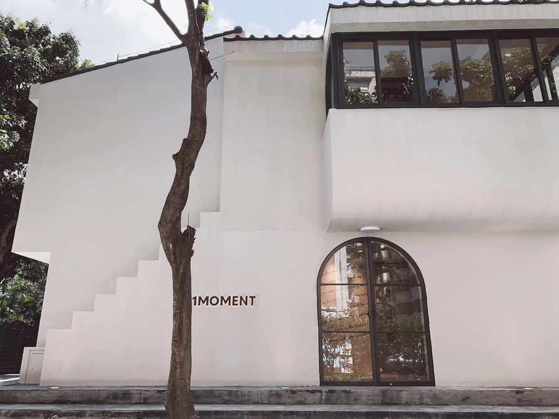
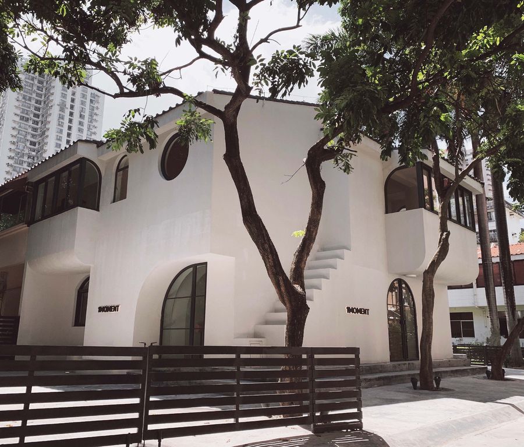
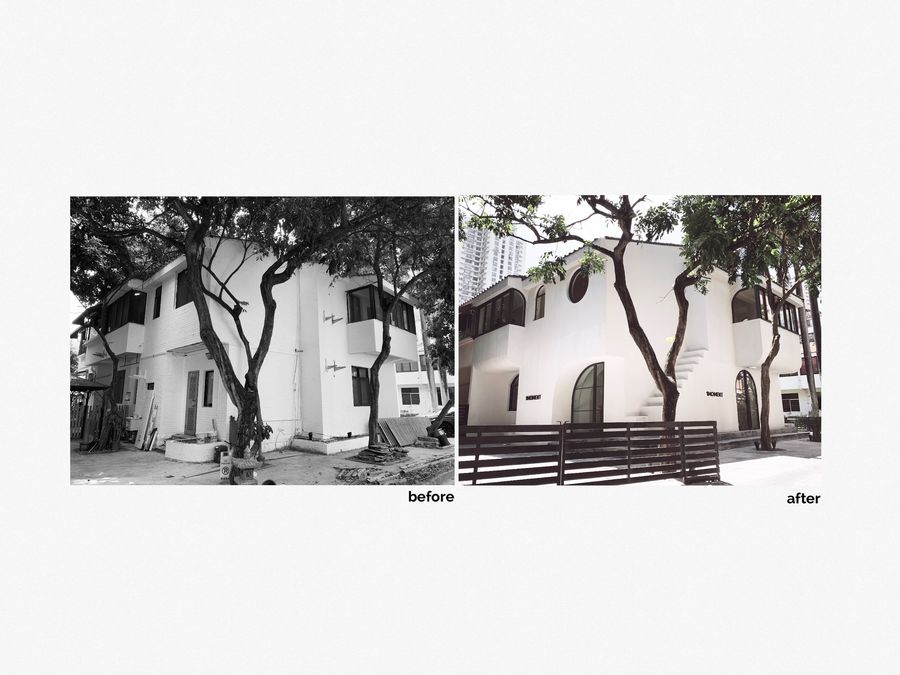
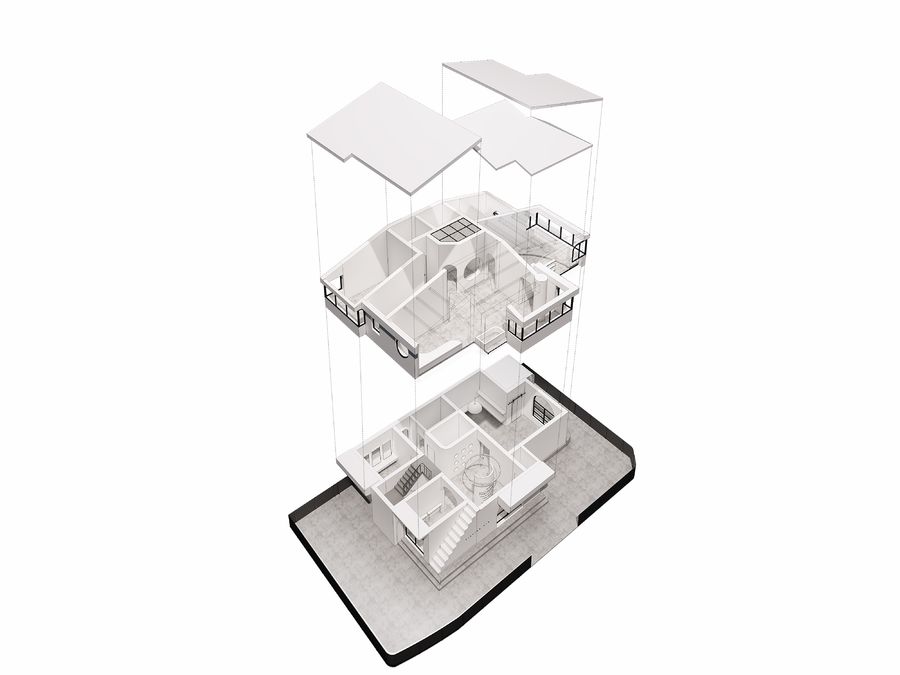
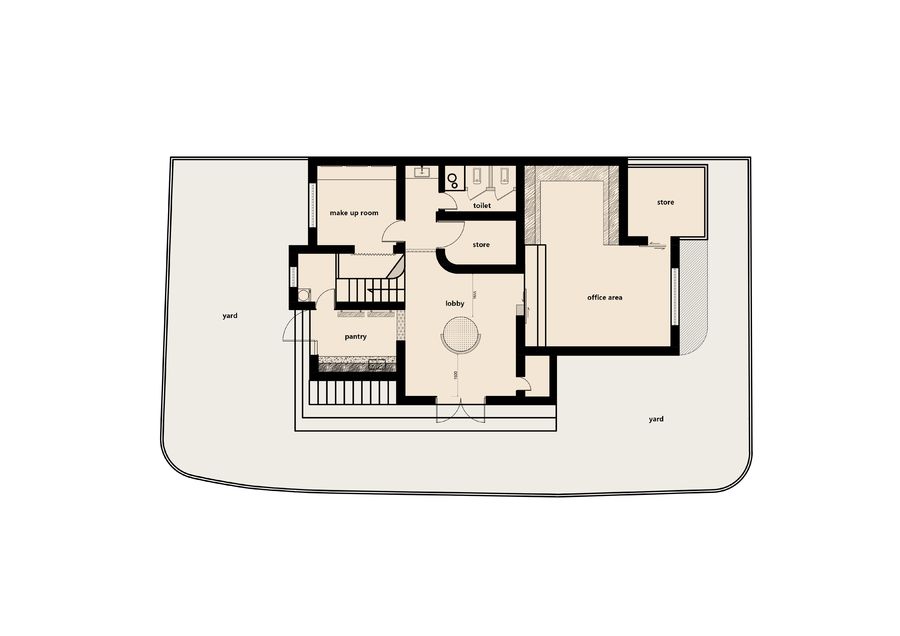











评论(0)