米洛映象|长卷叠墅:院落宽景,墅居美学,极致优雅的艺术之境
入户 · HOUSEHOLD
色彩的运用是设计师情感的表达,入户玄关处以不同的跳色错落相交,大气优雅之红、活力亮眼之绿、奢雅不俗之金、纯净自然之白,给人以视觉上的差异和艺术上的享受。背景墙面线条感十足,雅黑镜面的反射与光同尘,光影跃动间顿时将空间点亮。
The use of color is the expression of the designer's emotion. The entrance hall is intersected with different jumping colors at random. The atmospheric elegant red, the energetic bright green, the luxurious elegant and not vulgar gold, and the pure and natural white give a person the visual difference and the enjoyment of art. The background wall line feeling is full, elegant black mirror reflection and light with dust, light and shadow jump suddenly lit up the space.
客厅 · SITTING ROOM
客厅以ARMANI201为吸睛色,被爱神亲吻过的色泽略深的赤红,结合低调却极富质感的镜面灰及白色元素,勾勒出一方典雅隽永的轻奢生活空间。
The living room uses Armani201 Armani 201 as the eye-attracting color. The slightly darker red that has been kissed by Cupid combines with low-key but highly texture mirror gray and white elements to outline an elegant and meaningful light luxury living space.
从质地柔和的丝绒抱枕、单椅,到造型精巧的主灯、摆件、茶几,动与静的结合,柔与力的碰撞,无一不体现出居室主人精致不俗的审美品位,凝构空间优雅浪漫的生活情调。
From the velvet with soft quality of a material to hold pillow, single chair, to modelling exquisite advocate lamp, place piece, tea table, move with static union, soft and force collision, all do not reflect the aesthetic grade that gives bedroom host delicate not common, condense the life emotional appeal of elegant and romantic space.
餐厨 · DINING ROOM KITCHEN
餐厅与露天阳台相连,厨房位于空间最内,整体设计呈“一”字排开,使得空间的采光格外富裕充足。造型独特的玻璃灯饰尽显轻奢优雅,用现代艺术的笔触以及柔和的方式展示本身,追寻纯粹细腻的艺术原点。
Dining room and open-air balcony are connected together, the kitchen is located in the space most inside, integral design shows "one" word arrangement, make the daylighting of the space is rich and sufficient all the more. Unique glass lighting displays light luxury and elegance, displaying itself with modern art brush strokes and soft ways, seeking the origin of pure and exquisite art.
皮质软包座椅整齐排列有序,岩板与金属相碰撞的椭圆形餐桌将现代与自然相结合,桌面的爱玛仕金花白表现出餐厅的丰盛与空灵,赋予生活更多的艺术感。
The leather soft bag seats are arranged in order, and the oval dining table with the collision of rock slab and metal combines the modern with the natural. The Hermes gold and white table on the table shows the abundance and ethereal of the restaurant, giving life more artistic sense.
主卧 · MASTER BEDROOM
艺术有两大主流,一是大写实,一是大抽象,而在家居设计中,往往将具象物体抽象化表达。主卧在极富质感与格调的设计中保留了每一个物体的实用性,红与绿的点缀不仅丰富了整体空间的色彩氛围,又不显张扬。
Art has two big mainstream, it is big realistic, it is big abstract, and in living in a design, often abstract expression of concrete object. ADVOCATE lie in the design that extremely rich simple sense and style retained the practical of every object, red and green ornament enriched the colour atmosphere of integral space not only, do not show make public again.
衣柜采用半透明的玻璃材质搭配金属边框,隐秘朦胧间提升空间的层次感。背景墙面上的艺术装置品于抽象艺术中折射出立体流动美学,使得卧室空间温馨自然,舒适度拉满。
The wardrobe uses translucent glass material to match metal frame, the level feeling that promotes space between secret hazy. The art installation on the background wall reflects the three-dimensional flowing aesthetics in the abstract art, making the bedroom space warm and natural, comfortable and full.
家庭活动室 · FAMILY ROOM
音乐是积聚灵感、催发情感与激活想象的艺术,与自然共生,不熄不灭。以音乐为主题的家庭活动室位于二楼,整体风格利落时尚,雅而不俗。空间摈弃多余繁杂,墙面上艺术装置品采用高透光的亚克力板汇出渐变之色,抛却寻常的克制与迁就,将艺术表达得无拘无束。简单的线条与明朗雅致的墨绿写意沙发,一派纯净的意式风情应运而生,自然而然的回归生活真谛。
Studio is located on the second floor, the overall style of fashion publicity, bold uninhibited. The space abandons redundant and complicated, and the art installation on the wall adopts the acrylic plate with high light transmittance to produce a gradual color, giving up the ordinary restraint and accommodation, and expressing the art unfettered. Simple line and anacreontic and refined dark green freehand brushwork sofa, one faction of pure Italian style amorous feelings arises at the historic moment, natural return to life true meaning.
男孩房 · BOYS ROOM
男孩房则以高饱和的靛蓝为主要色调,打造出一间热爱篮球的小男孩的私人空间。沉稳大气 的蓝搭配活力无限的橙,正符合青春活泼的男生的性格特征。
The boys' room takes the high saturated indigo as the main color, creating a private space for a little boy who loves basketball. The blue collocation of calm atmosphere vigor is infinite orange, accord with the character characteristic of the young and lively boy.
女儿房 · GIRLS ROOM
无论年龄多大,依旧有一颗童心,怀着最初的梦想。女儿房的整体空间采用淡紫色与浅蓝色调,温馨和睦,活泼明快。被现代科学技术和美学法则定义的北欧书桌,以简约的设计和轻便的造型,将少女的简单与纯粹发挥到极致。精致非常的装置品、充满童趣的摆件,美,无关年龄,从不设限。
The whole space of the daughter room uses lilac and light blue tonal, warm and harmonious, lively and lively. The desk of northern Europe that is defined by modern science and technology and aesthetic law, with contracted design and deft modelling, the girl is simple with pure develop acme. Exquisite devices, full of childlike ornaments, beauty, has nothing to do with age, never set limits.
次卧 · SECOND LIE
次卧整体风格淡雅从容,清新自然。以低调却富有质感的镜面灰作为基底,沉稳大气的同时又不显沉闷。山水绵延,枝叶繁茂,质朴自然中尽显对生活品质的追求。
Second lie integral style quietly elegant and easy, pure and fresh and natural. With low-key but full of texture of the mirror ash as a base, calm atmosphere while not showing depressing. Landscape stretches, luxuriant foliage, plain nature to show the pursuit of quality of life.
FLOOR PLAN | 平面布置图
PROJECT INTRODUCTION
项 目 信 息
项目名称|长卷叠墅
Project Name | Scroll to double
项目类型|样板间
Project type | sample room
软装设计|米洛映象
Soft Outfit | Millo Casa
项目地点|郴州长卷文旅城
Project location | Chenzhou long scroll wen tourism city
项目面积|165㎡
The project area is | 165㎡
完工时间|2021.06
Completion Time | 2021.06
更多相关内容推荐



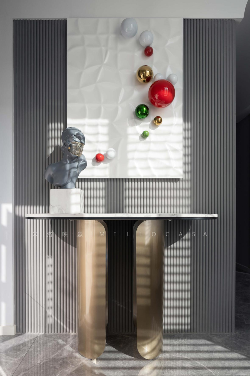

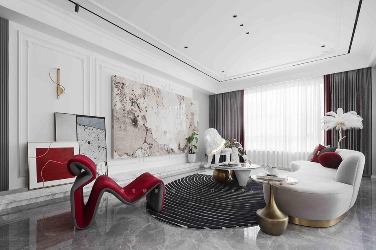
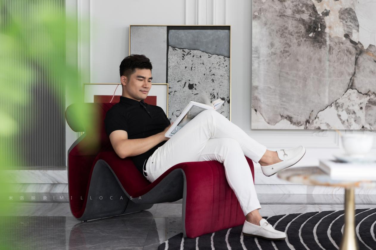
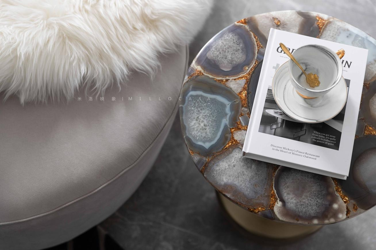

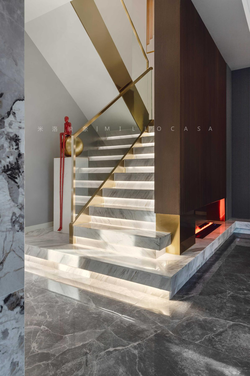
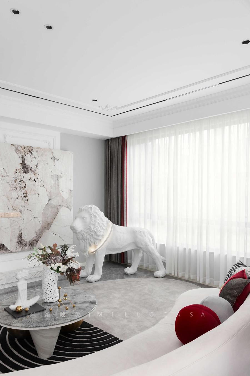
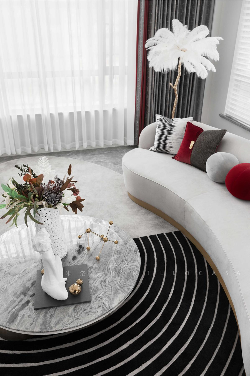
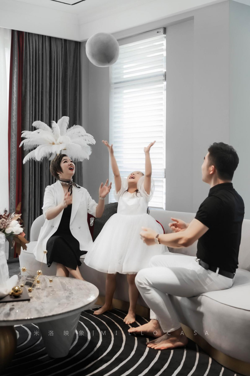
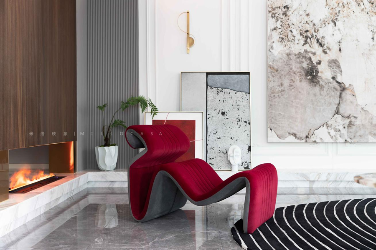

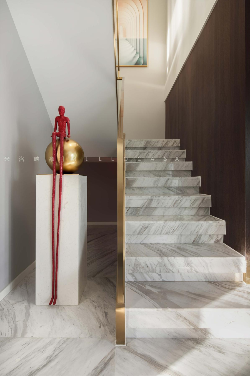
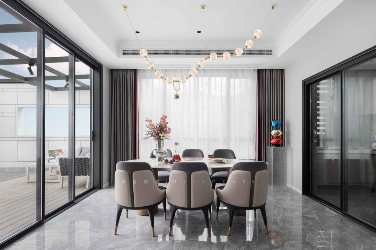
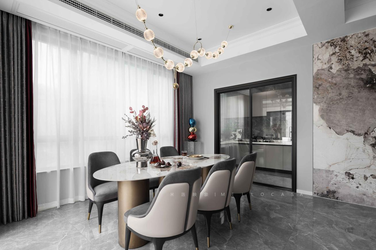
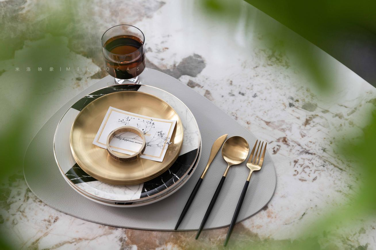
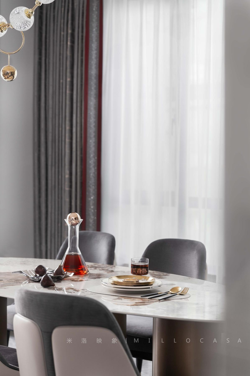
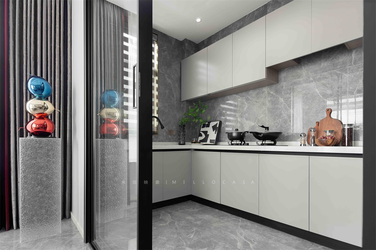
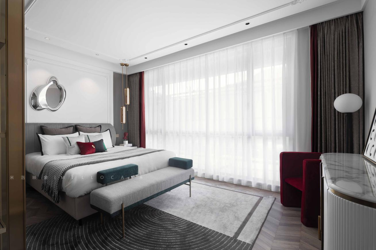
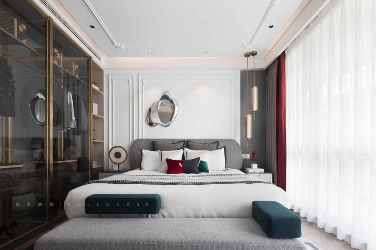
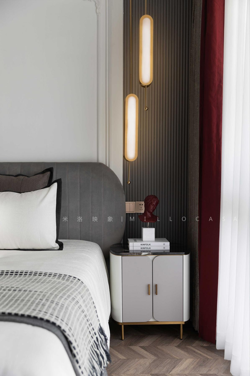
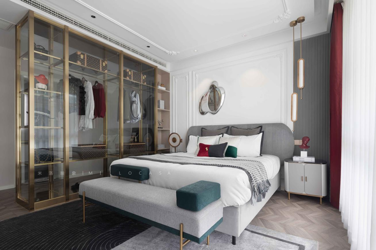
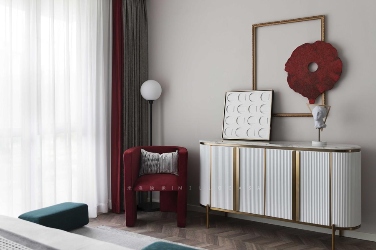
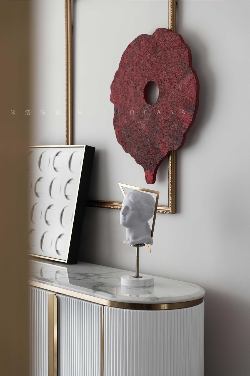
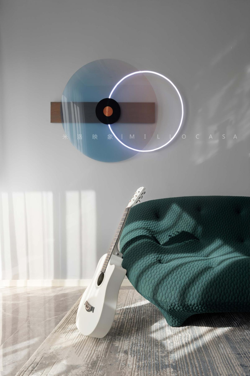
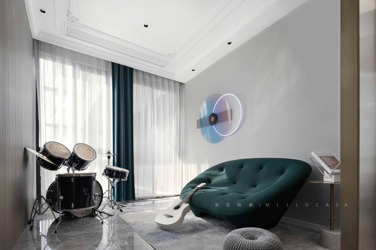
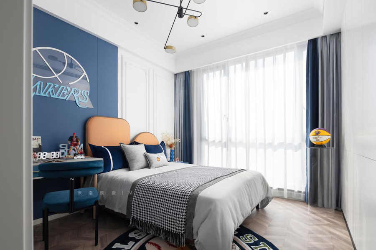
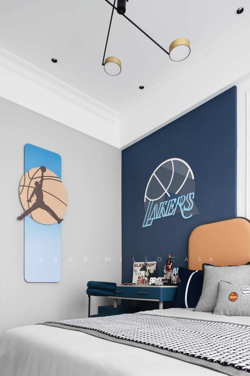
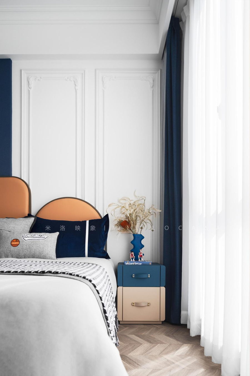
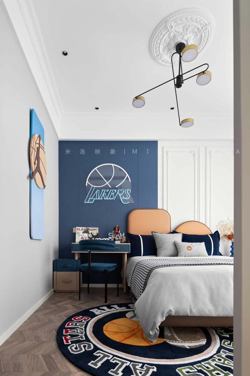
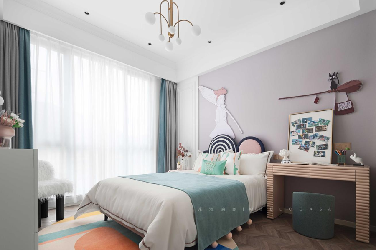
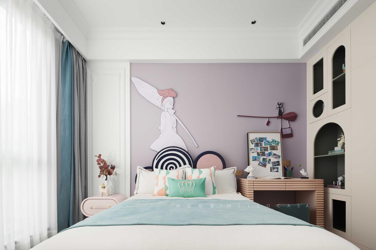
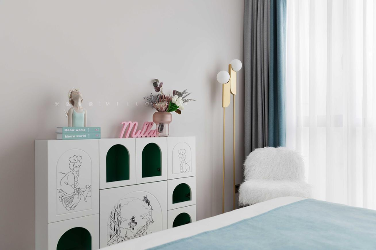
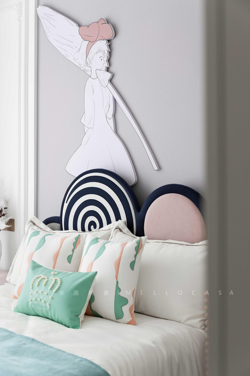
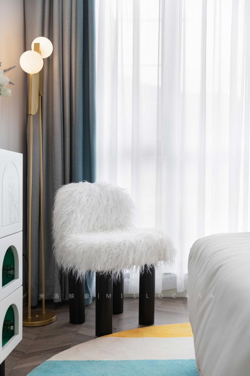
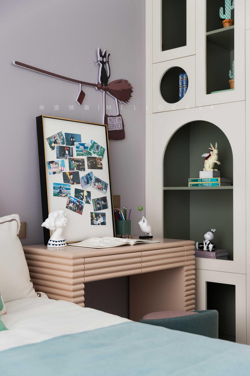
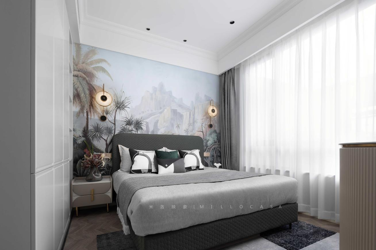
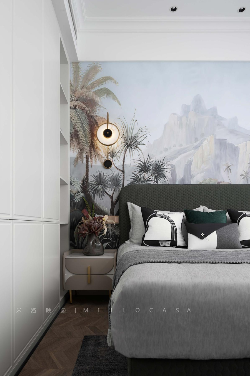
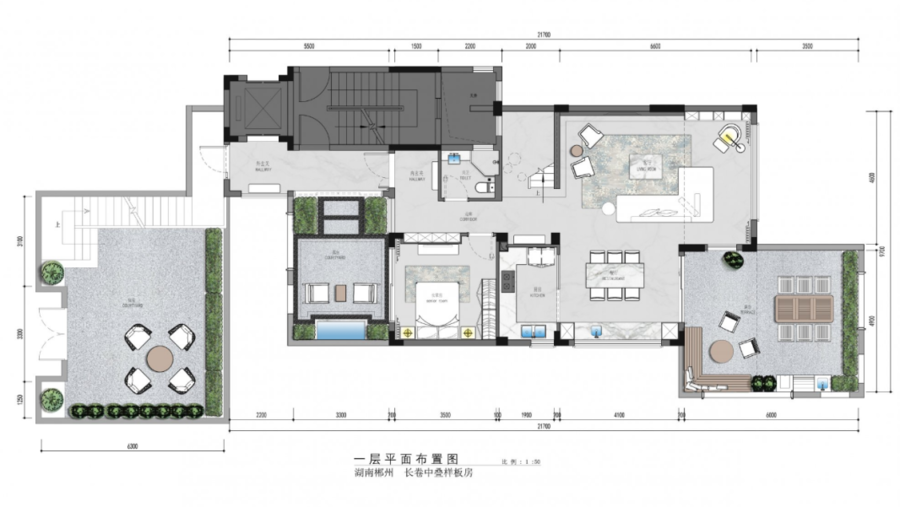
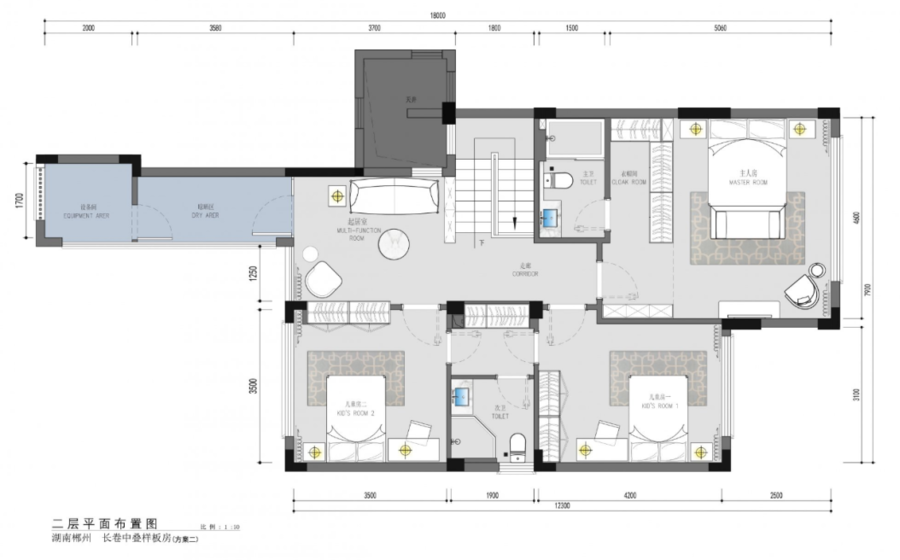











评论(0)