“有仪式感的人生,
才使我们切切实实有了存在感。”
户型 | 130㎡三室两厅
地址 | 合肥-金辉庐州云著
风格 | 现代简约
设计&施工 | 深零设计
浪漫与温情的色彩搭配、材质工艺,构成了这套130㎡婚房的外在面貌,而俯仰间的诗情画意、生活艺术,则浸润着人与人内在情感链接。
01 Living room
/
曲线艺术 · 赋能生活
曲线艺术,于自然流畅的意象转化而来,没有空间限定。杏子灰墙面、混油电视背景墙,每一种颜色、每一个弯度都有严格把控,定格山川湖海,共同演绎恬淡人生。
Curvilinear art is transformed from natural and smooth imagery, without space limitation. The apricot gray wall and the oil-mixed TV background wall are strictly controlled for every color and every curvature, fixing the mountains and the lakes and seas, and interpreting the tranquil life together.
柔软与坚韧的对比、素净与力量的糅合,内外间流转自如,自然延伸。
The contrast of softness and toughness, the combination of pureness and strength, flow freely between inside and outside, and extend naturally.
客厅西厨将阅读、休息、互动多种功能融为一体。于格局优势中,绘出岁月缱绻、葳蕤生香。
The western kitchen area in the living room integrates multiple functions of reading, rest, and interaction. In the advantages of the pattern, the beauty of the years is drawn.
02 Kitchen and dining hall
/
食与空间 · 尽享自在
厨房内,生活理想化作治愈香气,加之雾霾蓝色调的点染,未来每一步都充满底气。
In the kitchen, life idealized as a healing aroma, coupled with the smog blue tint, will be full of confidence in every step in the future.
以温柔姿态落笔,在灼灼光影下笑谈风月,于四时轮转中品百味人生。
Draw the pen with a gentle gesture, laugh and talk about Fengyue under the scorching light and enjoy life in the four o'clock circle.
03 Bedroom
/
暮色四合 · 尽抒雅韵
拱形门实现新的审美趣味,伦敦雾搭配石膏线的主卧背景墙,诠释了另一种形式的温柔与浪漫。
The arched door realizes a new aesthetic taste. The London fog and the plaster line of the master bedroom background wall interpret another form of tenderness and romance.
次卧小小意趣,成就生活里的英雄梦想,与主卧共同构成一幅雅致画卷。所有元素组合,将空间仪式感娓娓道来。
The little fun in the second bedroom, the achievement of heroic dreams in life, and the master bedroom together form an elegant picture. The combination of all the elements gives a sense of space ceremony.
设计没有固定界线,犹如坚实的梦想与至美的内心,虽属于不同领域但又彼此完美融合。这套婚房在时光里,书写出了未来理想生活范本,止于此,以美好事物慰藉心巷,开启一场只属于你我的体验之旅!
Design has no fixed boundaries. It is like a solid dream and a beautiful heart. Although they belong to different fields, they are perfectly integrated with each other. In time, this wedding room has written a model for the ideal life of the future. Stop here, comfort the heart with beautiful things, and start a journey of experience that belongs only to you and me!
设计说明
▲before
▲after
①阳台并入客厅,扩大活动空间。沙发后设西厨,丰富空间功能,增强生活互动。
②改变主卧门洞朝向,并于主卧进门处设L型隐形衣帽间。扩大主卫面积,完善主卧空间配比。
③客卫洗手台外移,优化生活动线。北阳台并至室内,满足客卧需求。



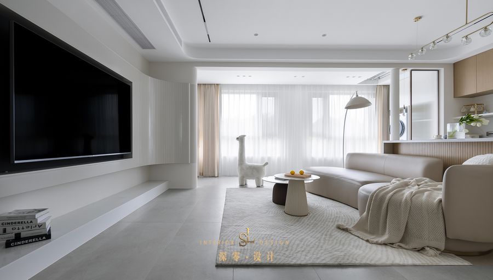
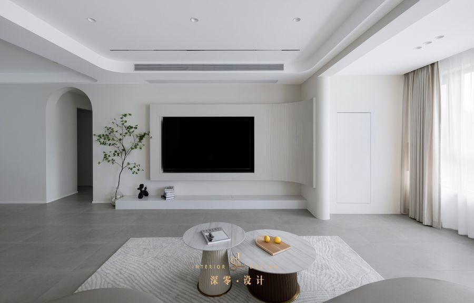
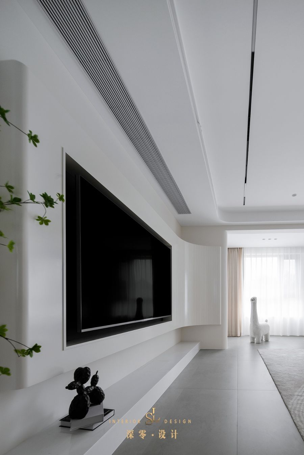
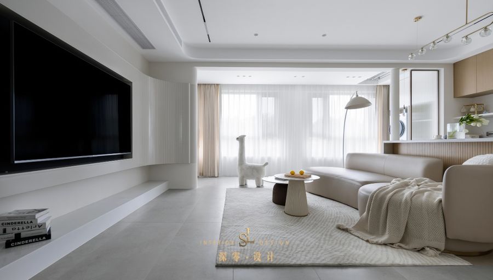
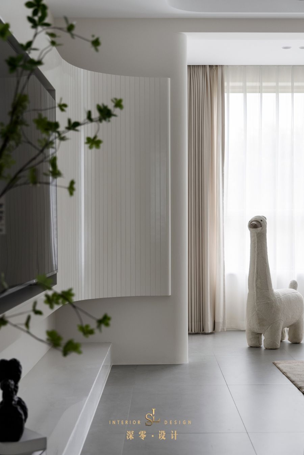
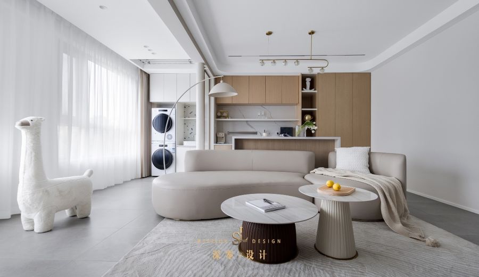
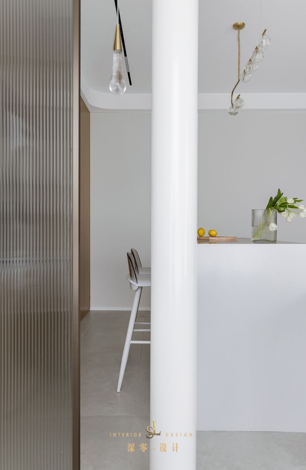
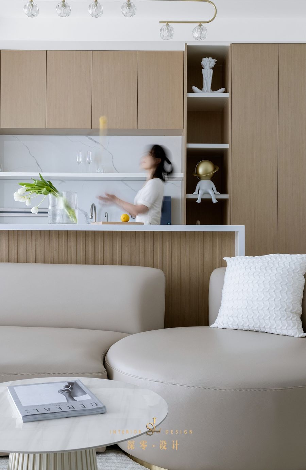
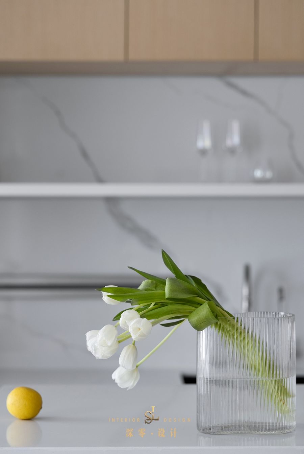
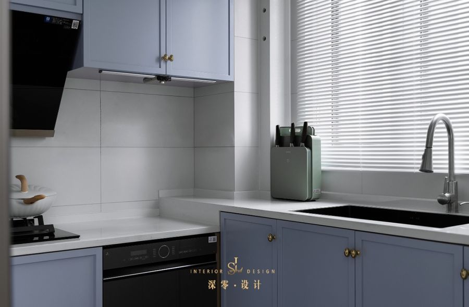
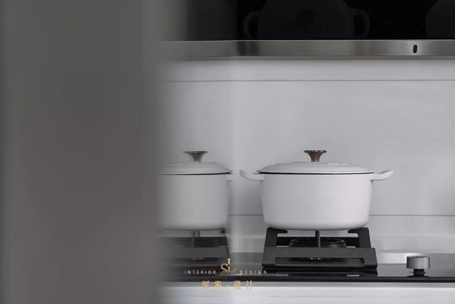
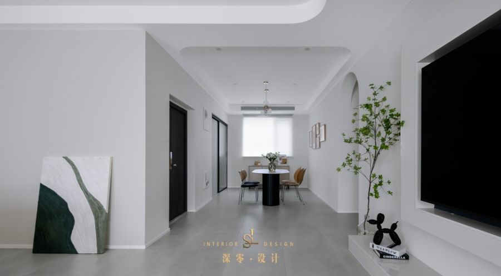
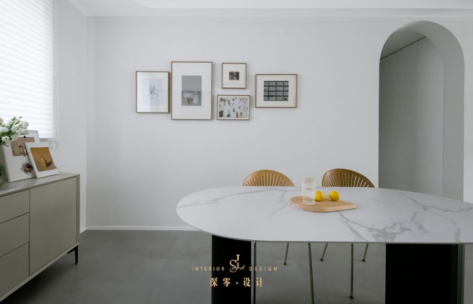
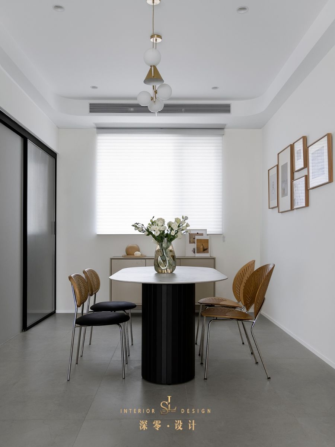
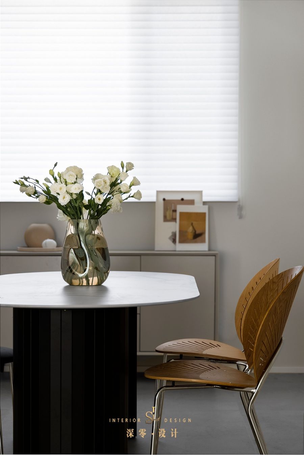
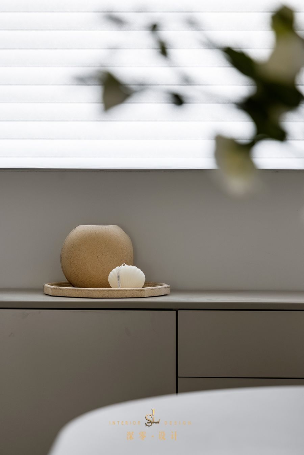
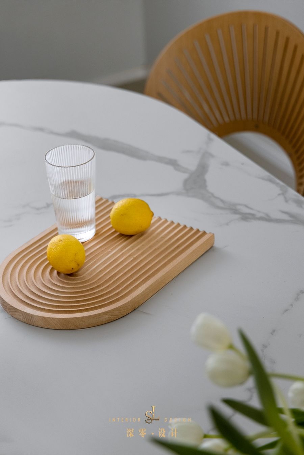
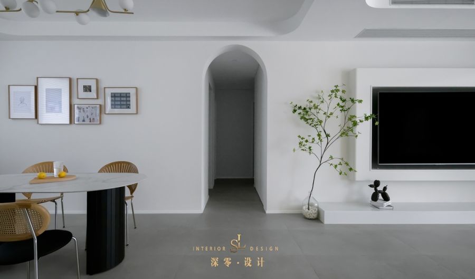
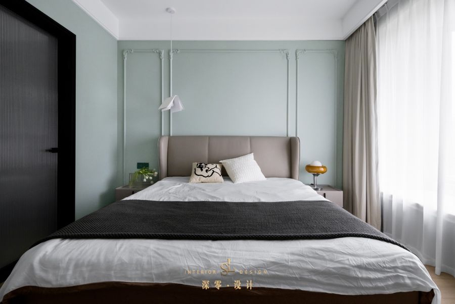
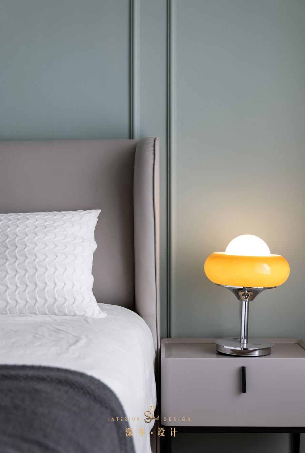
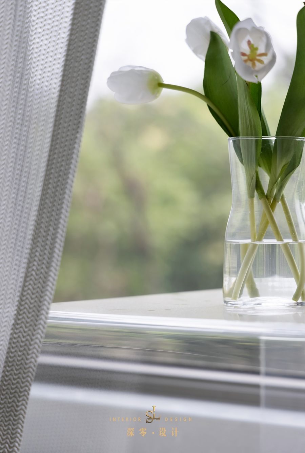
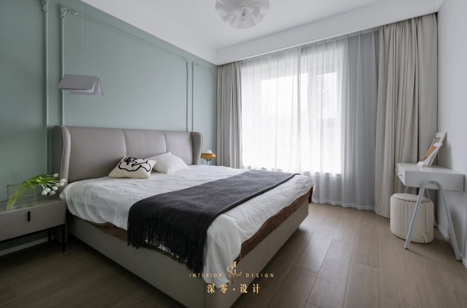
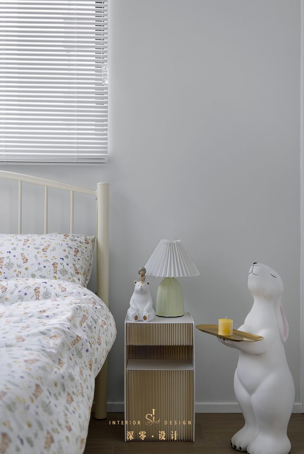
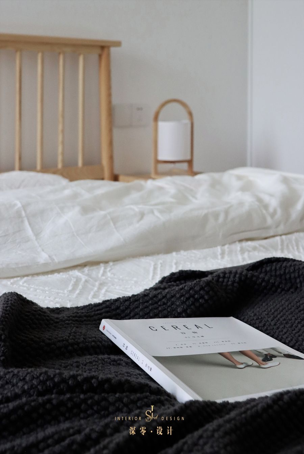
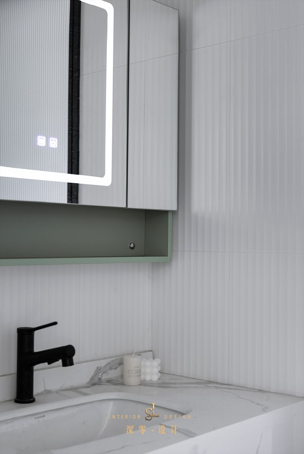
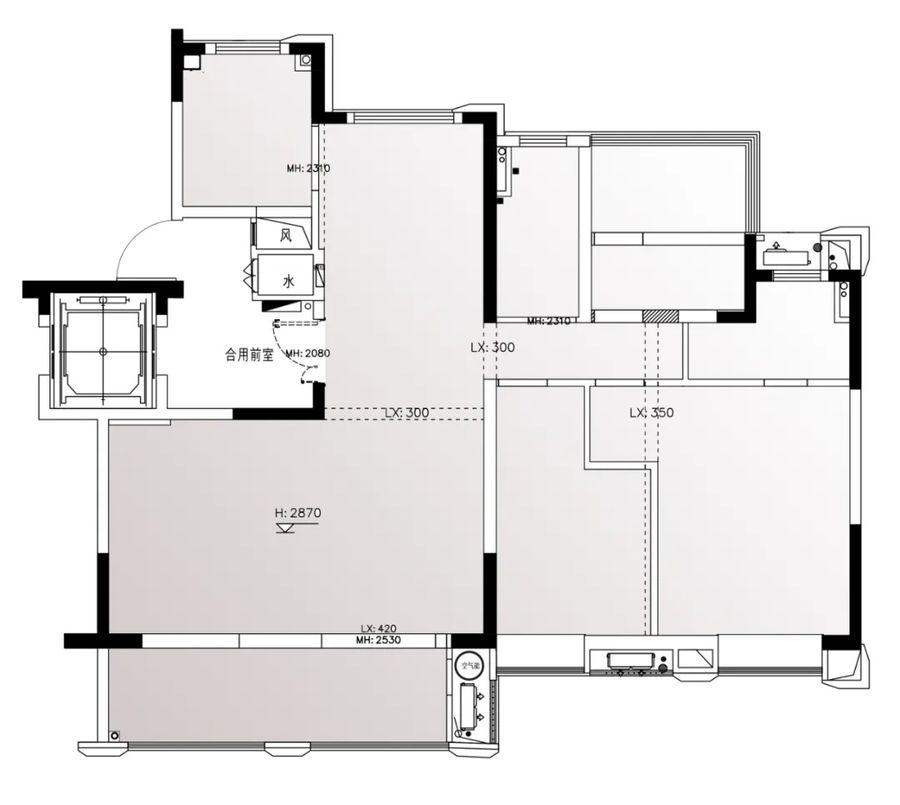
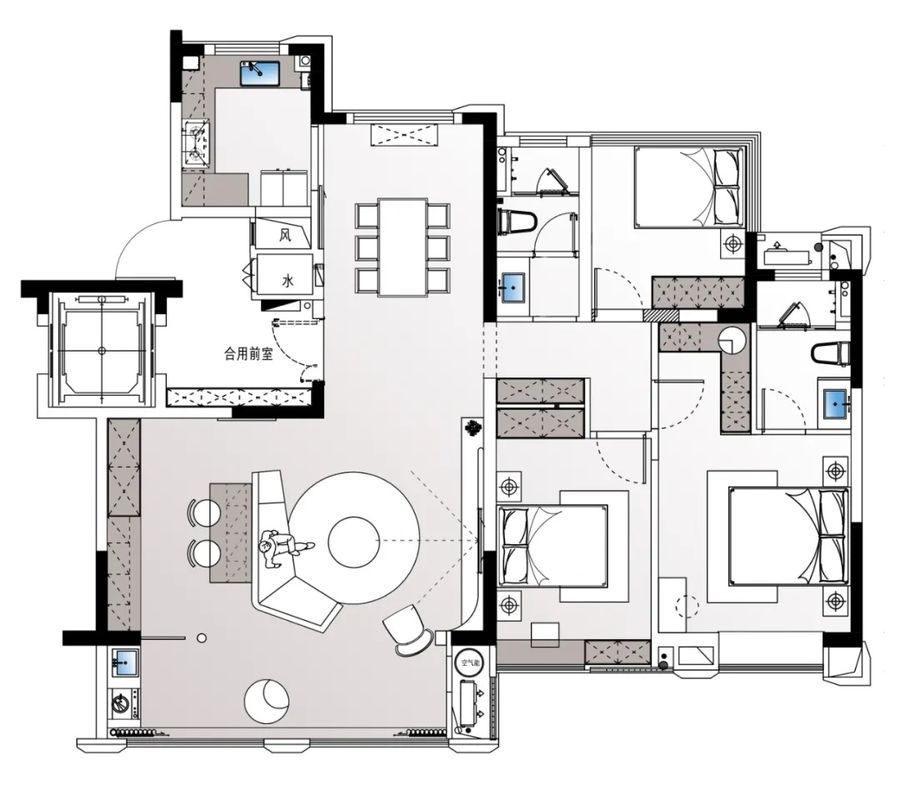











评论(0)