银行家的写意大宅
Poetic Villa of the Banker
The Banker’s Poetic Villa
“我们构思为一个阅历丰富、常出国旅游,并热衷于当代设计的家庭打造生活空间。创作纲领就是为极富品味的屋主建构雅致的起居日常,以原创天然的美学打造出有别于当下常见豪宅的生活环境。”
“We conceived living space for a family with ample experience, frequent international traveling, and passion for contemporary design. The creative principle is to construct an elegant daily life for the tasteful homeowners and to create a living environment different from the current common luxury houses with original and natural aesthetics.”
白云山是广州标志性的风景名胜,这座都市中的宁静绿洲,启发出无穷尽的创作灵感。WED中熙设计受邀为一位重量级的银行家业主设计这座紧邻白云山的别墅,创作关键在于拮取自大自然的沉稳色调,并利用周边有着近乎冥想般宁静的平和气息的盎然景观。
Baiyun Mountain is an iconic scenic spot in Guangzhou. This tranquil oasis of the city has evoked endless creative inspiration. WE Design was invited to design this villa close to Baiyun Mountain for the owner who is a prestigious banker. The key to the project is to apply the smooth colors of nature and use the surrounding landscape, which has a peaceful, almost meditative atmosphere.
设计师希望把项目改造成一间“度假屋”,这个“度假”是指精神上的度假,当你身在其中便可以找到都市生活中难得的静谧时刻。这座770平米的市区别墅延伸户外无以伦比的天然场景,并巧妙地融合精巧调性和精致感。
The designer hopes to transform the project into a "vacation house". This "vacation" refers to a spiritual holiday that allows people to experience rare moments of tranquility in urban life. This 770-square-meter townhouse extends an unparalleled outdoor natural scene, masterly combining exquisite tone and sophistication.
“我们希望鼓励业主能够最大限度地与大自然持续不断地互动交流,关注宁静安适的节奏,以实现真正的城市遨游”,WED创始人Simon补充道:“借由开放式的格局设计和中国古代造园技艺的“框景”手法来创造出开阔的建筑外景致,让客厅、茶室、卧室和健身房都能享受一览无遗的树林与高山美景。”
"We hope to encourage the owners to maximize the continuous interaction with nature as well as to pay attention to the quiet and comfortable rhythm, so as to realize the real urban travel", WED founder Simon added: "The open layout design and ancient Chinese "frame scenery" gardening technique build up a broad building exterior view, allowing the living room, tea room, bedroom and gym to enjoy unobstructed landscapes of the woods and mountains."
▲ 设计灵感
营造宜人舒适的起居空间,拥有流畅的动线与自然采光,正是呼应这座别墅的最佳解决方案。设计师在整理完业主使用需求后对原建筑进行了“微整形”,以罕见的挑空天井为主轴,令错层式的空间具备不同功能,家庭成员可以在不同空间中自如行动,亦能相互照见,给予别墅空间难得的生动活力。
Constructing a pleasant and comfortable living space with fluent movement and natural lighting is the best solution to echo the aesthetics of this villa. After meeting the owner’s requirements, the designer carried out “micro plastic surgery” of the original building, taking the rare aerial patio as the main axis, so that the split-level space has different functions. Family members are able to move freely in different spaces while seeing each other at the same time. This gives the villa space a rare and vivid vitality.
悉心搭配和处理的建材和质感层次,是让空间空间变得生动的要素。为营造出一种低调而隆重的场地感,团队特地前往中国石材源头市场之一的福建水头挑选具有水墨画意向的粉绿色大理石作为别墅中为数不多的石材立面。
The carefully matched building materials and textures with multiple layers are the elements that maintain the liveliness of the space. In order to create a low-key and solemn sense, the team specifically went to Shuitou, Fujian, one of the source markets for Chinese stone materials, to select pink-green marble with ink painting intention as the few stone facades in the villa.
与此同时,经过精心打造的半密封茶室和早餐咖啡角以特别图纹设计的趟动式屏风作为分隔,一硬一软,达到刚柔并济的室内效果。与整体创作方向和谐呼应的还有精选家具。透过诸如Minotti、Molteni&C等意大利顶级家具和丹麦顶级视听系统品牌Bang & Olfusen,业主将享受到最极致的宁静时刻。
Simultaneously, the meticulously crafted semi-sealed tea room and breakfast coffee corner are separated by a wading screen with a special pattern design, half hard and half soft, to achieve the indoor effect of rigidity and softness. The furniture was also specially selected in harmony with the overall creative direction. By acting in concert with the top Italian furniture brand such as Minotti, Molteni&C and the top Danish audio-visual system brand Bang & Olfusen, the owner enjoys the most extreme moments of tranquility.
Simon回忆道:“再以卧室为例,空间以选色纯净的组合作主轴,主卧类似传统建筑阁楼的屋顶设计,洋溢着淡淡的亚洲美学。”
Simon recalled: “Take the bedroom as an example again. The room is based on a pure color selection as the main axis of cooperation. The main bedroom is similar to the roof design of the traditional attic building permeated with a touch of Asian aesthetics.”
营造长久的舒适感和美感是WED中熙设计的历来宗旨,亦不能缺少妙不可言的艺术元素,“艺术透过各种方式自然地四处呈现绽放。别墅中可见西班牙艺术家Eduardo Romaguera的绘画,醒目活跃的线条与错综复杂的图案,跟家中的简约轮廓形成愉悦对比。卧室则特地选择了广州籍的摄影家吴山昆的当代摄影作品《以梦为马》,传递出美妙的寓意。
Creating long-lasting comfort and beauty has always been the purpose of WE Design, and it must maintain wonderful artistic elements as well. Art naturally blooms in various ways. The lively lines and intricate patterns of the paintings of Spanish artist Eduardo Romaguera form a pleasant contrast with the simple outlines of the home. The contemporary photography "Dream Runs" by Guangzhou-born photographer Wu Shankun, which conveys a wonderful meaning, was specially chosen for the bedroom.
低调而谦逊的设计道出了业主的胸襟与团队匠心独具的创作成果。Simon总结到:“我们的工作在于确保空间不会让人有过度装饰之感,每项设计恰到好处,给画面留白,也是给生活留白,我们相信,这才是最好的状态。”
The low-key and humble design reflects the owner’s mind and the team’s unique creative achievements. Simon concluded: "Our job is to ensure that the space does not make people feel over-decorated. Each design is just right, leaving the picture blank, so does the life. We believe that this is the best circumstance."
平面图
负一层
一层
二层
顶楼
▼项目概况 Project Overview
项目名称 | 金湖翡翠山私宅项目
项目地点 | 广州
项目面积 | 770㎡
空间设计 | WED中熙设计事务所
设计团队 | 郑健阳、曾梦利、莫伟伦、郑熙
完成时间 | 2020年9月
摄 影 师 | 谭啸
Project Name | Jinhu Feicui Mountain Private House Project
Project Location | Guangzhou
Project Area | 770㎡
Space Design | WE Design
Design Team | Zheng Jianyang, Zeng Mengli, Mo Weilun, Zheng Xi
Finish Time | 2020.9
Photographer | Tan xiao



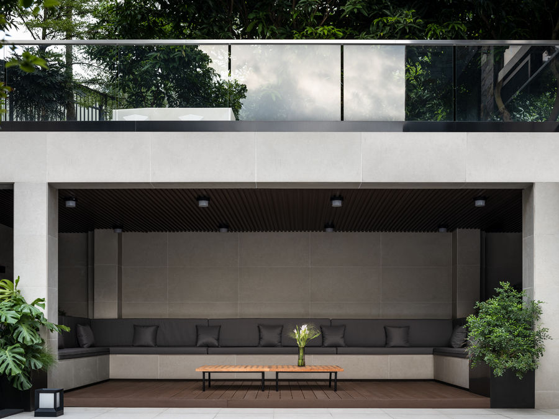

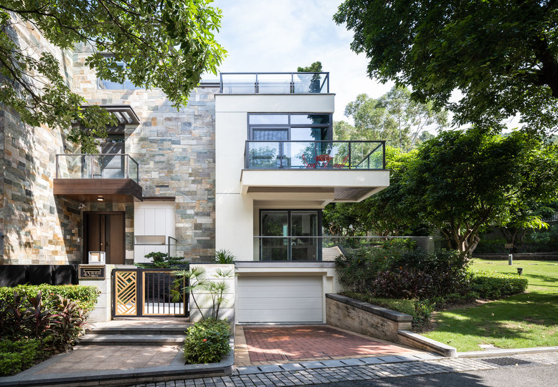
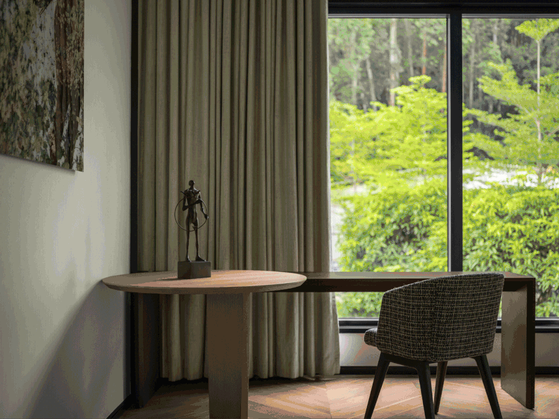

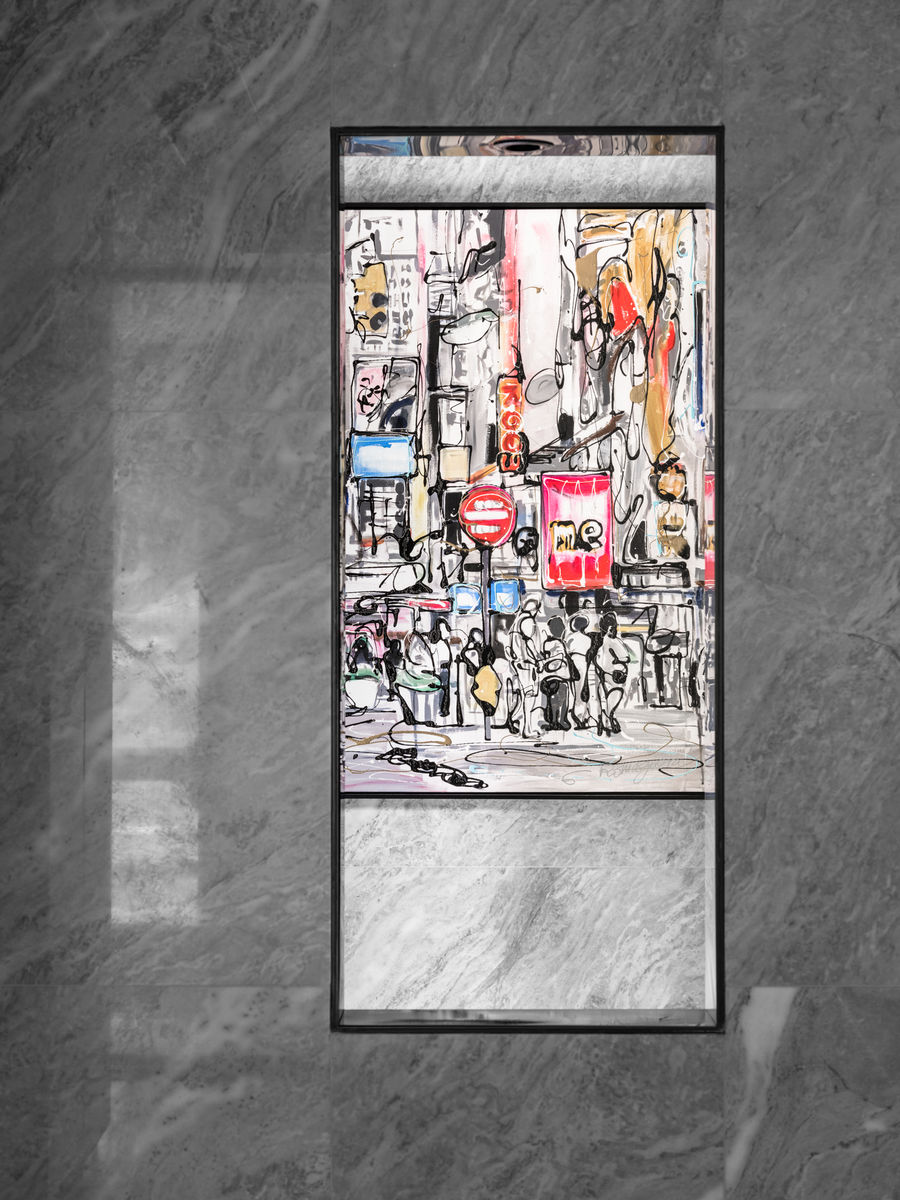
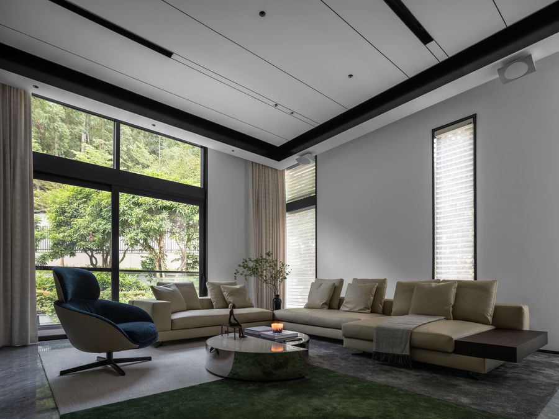
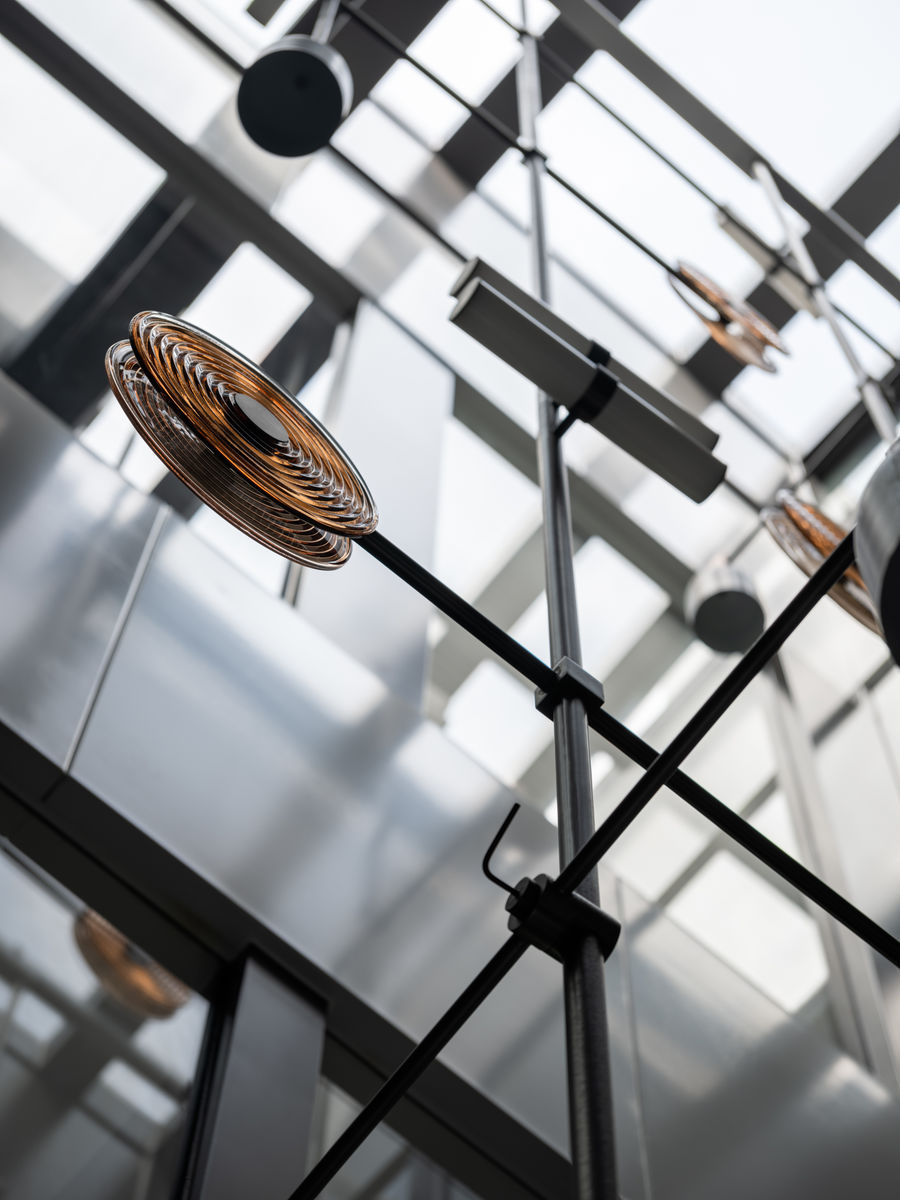
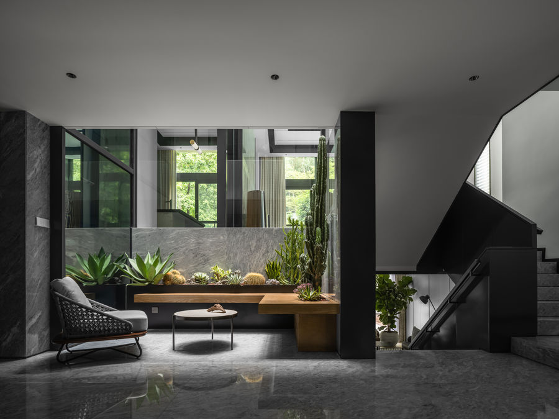
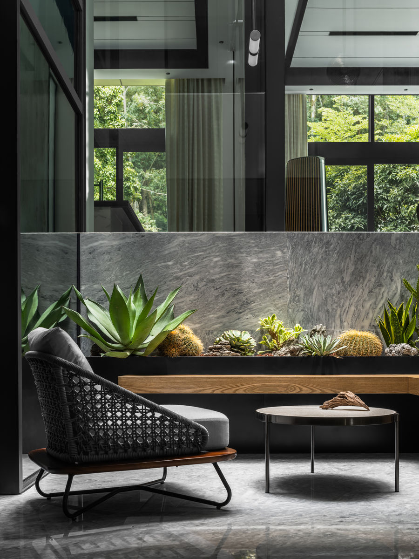
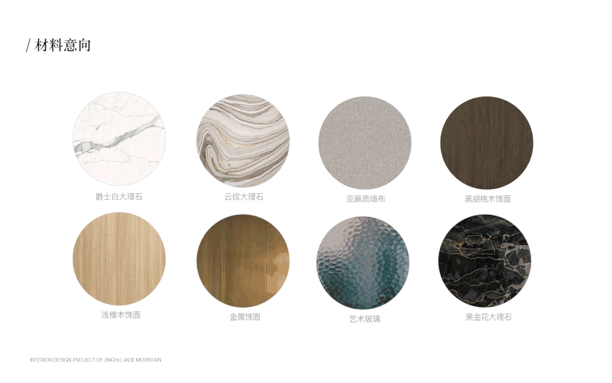
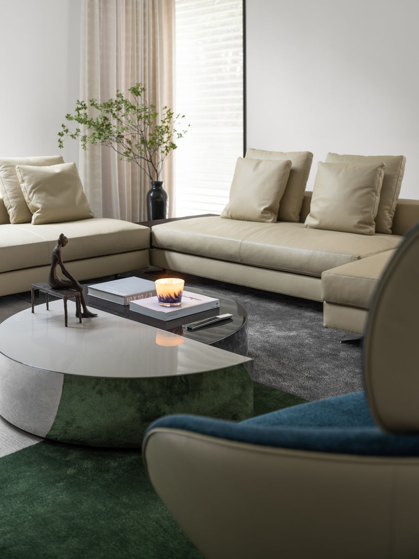
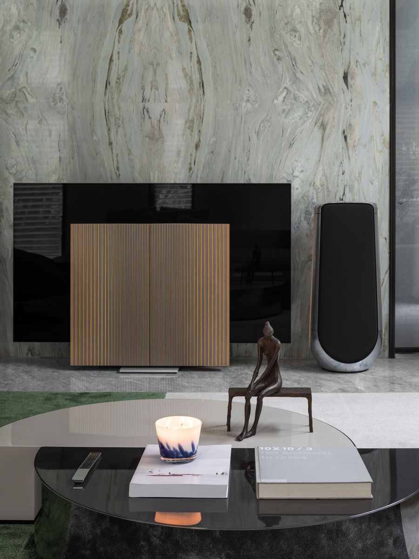
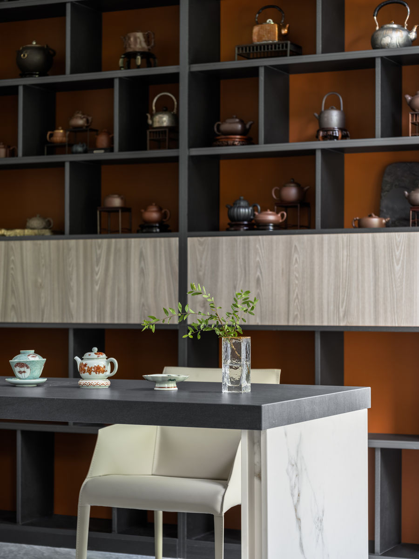
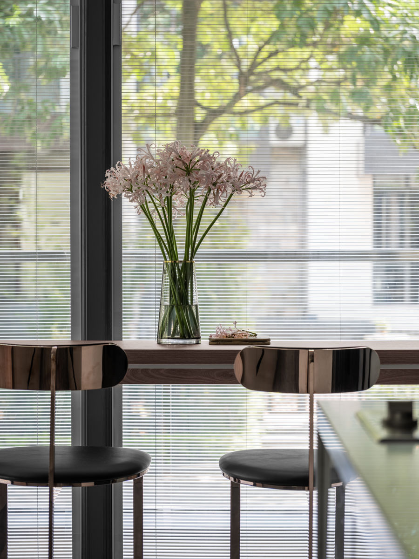
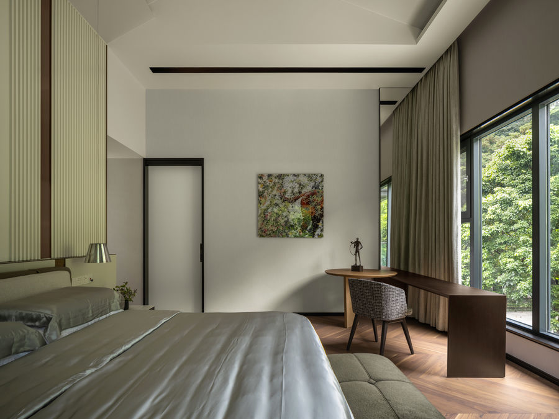
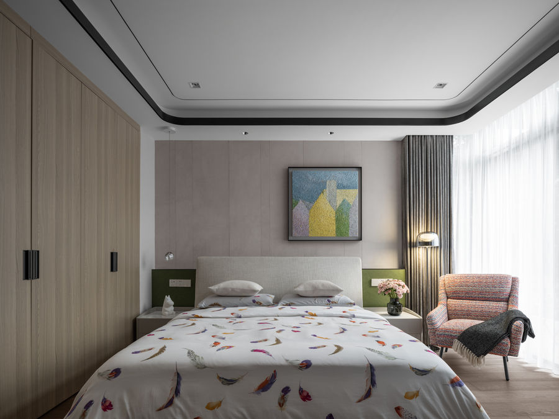
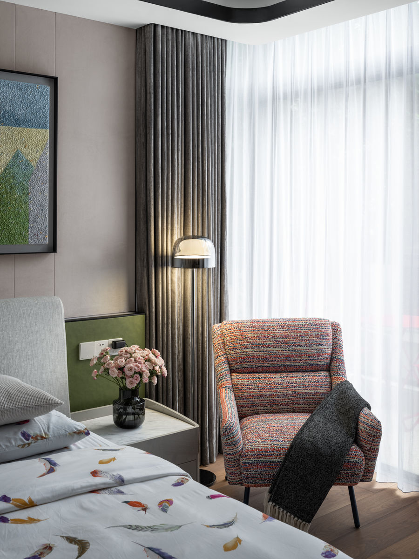
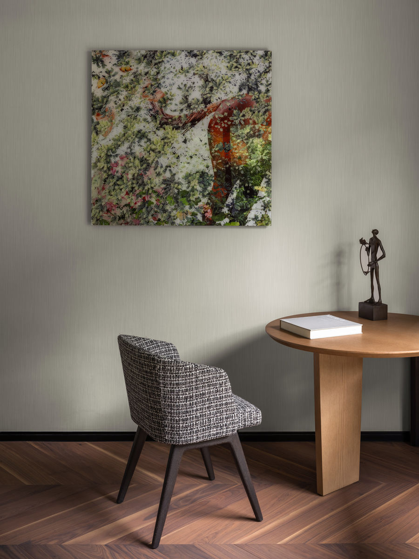
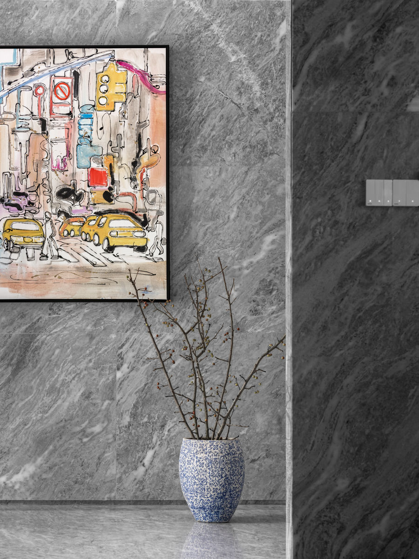
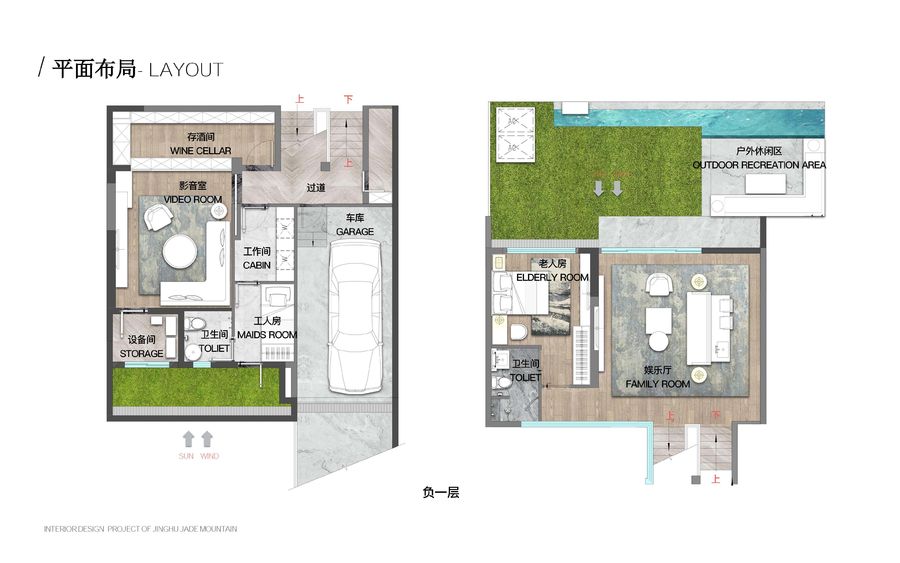
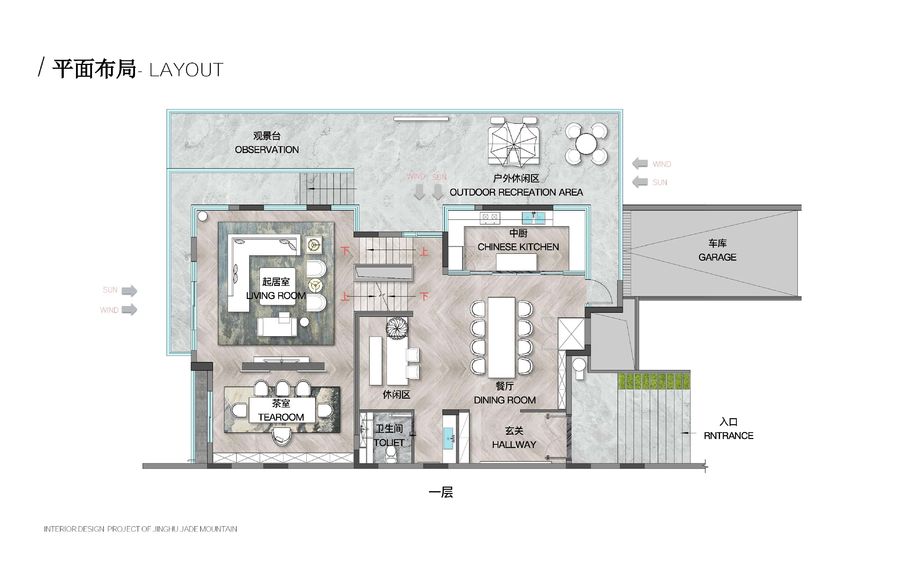
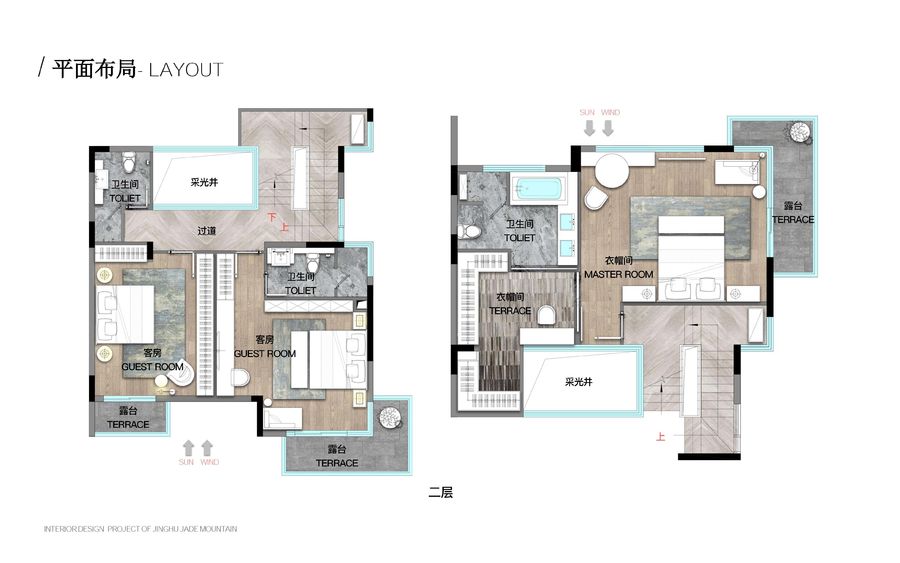
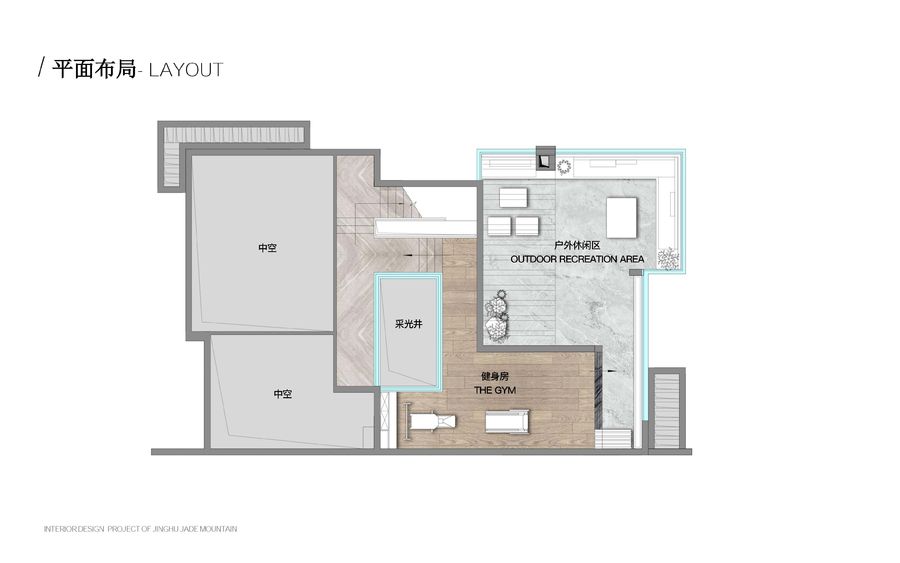











评论(0)