设计 /瑞安大卫装饰
Design / DAWEI Decorate
设计师 /温从河
Designer / Conghe Wen
摄影&文案 / 匠臣图像
Cinematography&essay/ JIANGCHEN
设计风格 / 简约欧式
Design style /Simple European style
项目地址 / 香湖壹号
Project address/Xianghu
简约不是简单,宽广也不是空洞,,留存精致。这似乎是个很宽泛的说法,那具体留存了什么,其实一目了然,就是家装的定位与品质。奢而不俗,简化繁复的修饰,凝练欧式精华,这就是简欧。
但它并不完全是现代简约风格的体现,而是用现代风格的艺术表现手法,融入了东方文化情绪里的简约欧式与简约美式,呈现别具匠心的新现代风格。以天然石材、金属、玻璃水晶、壁炉等元素,构建形成简欧的优雅韵味。
Simplicity is not simple, and broadness is not empty. The villa is simple and exquisite. This seems to be a very broad statement, and what remains is actually clear at a glance, that is, the positioning and quality of home improvement. Luxurious but not vulgar, simplifying complicated decoration, concise European essence, this is Jane Europe.
入户大面积的窗户保证了整个建筑空间光线的充足,简约的石膏线造型搭配金属线条的楼梯扶手,加深了空间的视觉层次感的同时又显得大气利落。具有复古主义色彩的装饰画,让空间变得深邃富有典雅气息。
The large-area windows ensure sufficient light in the whole building space, and the simple plaster line model with metal stair handrails deepens the visual layering of the space, and at the same time, it looks neat. Decorative paintings with retro colors make the space deep and elegant.
客厅客厅是整个家的中心组成部分,皮质的沙发和素色的窗帘,在选择上别具匠心,简单但不失尊贵。在色彩上,复古棕、古典绿与蓝灰色的皮质沙发颜色相互碰撞,形制上的不同在设计师的精心组合下,互相包容。
电视墙冷峻匀称的分割比例与质感柔软的沙发材质进行中和,为空间提供舒适优雅的氛围,兼顾美感与功能的造型表达。雕花石膏线与壁炉的搭配恰到好处,不过于张扬又融入欧式风格的复古气息,点到为止的设计手法让它成为客厅空间的一个焦点。
The living room is the central part of the whole home. The leather sofa and plain curtains are ingenious in choice, simple but noble. In terms of color, retro brown, classical green and blue-gray leather sofas collide with each other, and the differences in shape are mutually inclusive under the careful combination of designers.
The cool and symmetrical division ratio of the TV wall is neutralized with the soft sofa material, which provides a comfortable and elegant atmosphere for the space and gives consideration to the aesthetic feeling and functional modeling expression. The matching of carved plaster line and fireplace is just right, but it is not too flamboyant and incorporates the retro flavor of European style. The design technique of touch-and-go makes it a focus of living room space.
餐厅与厨房
这是从中厅的角度看到的西厨岛台,岛台的存在增加了使用空间,干净且温馨。它不仅实用,而且可以提高整体空间的情调, 从而体现居住者的生活情调。
This is the Xichu Island Terrace seen from the perspective of the middle hall. The existence of the Island Terrace increases the use space, which is clean and warm. It is not only practical, but also can improve the mood of the whole space, thus reflecting the living mood of the occupants.
主餐厅以大理石纹理地砖、金属、布艺元素搭配设计,体现了舒适优雅的生活趣意。餐厅的一角可览尽绿意葱然,一边体验美食带来的味蕾跳动,一边欣赏自然的春夏秋冬雨雪纷繁。
The main dining room is designed with marble-textured floor tiles, metal and fabric elements, reflecting the comfortable and elegant life interest. The corner of the restaurant is full of greenery, while experiencing the taste buds brought by delicious food, while enjoying the natural rain and snow in spring, summer, autumn and winter.
茶室茶室则选用了简约的中式,中式茶室贵在至简。淡雅的色彩,洗练的线条。没有过多的设计语言,简单的茶具摆件就可以营造空间意境,背景墙则选用了高山流水的简约派意向画,轻松打造出宁静致远的舒适空间,体现出业主对东方美学的独特修养。
沏一壶茶,在袅袅茶香中体会真实的自己;纵使身处车马喧嚣的现代都市,也能悠然的修篱种菊。
Tea room is simple Chinese style, and Chinese tea room is extremely simple. Elegant colors, washed lines. Without too much design language, simple tea set ornaments can create a space artistic conception, and the background wall uses Jian Yuepai intention paintings with high mountains and flowing water, which easily creates a quiet and far-reaching comfortable space, reflecting the owner's unique cultivation of oriental aesthetics.
Make a pot of tea and experience your true self in the fragrance of tea; Even if you are in a modern city with noisy cars and horses, you can repair fences and plant chrysanthemums leisurely.
女儿房女儿房则选用了白+粉的温馨搭配,纯色背景墙融合色彩,将木质地板与粉色的床体颜色的转换变得柔和,整个空间焕然一新。简约的欧式衣柜与门相互呼应,达到最大化的空间储物功能,装下小公主的梦。阳光穿透纱帘,为房间输送清晨的第一缕光,营造治愈而优雅灵魂居所。
In the daughter's room, the warm collocation of white+pink is selected, and the solid color background wall blends colors, which softens the color conversion between the wooden floor and the pink bed body, and the whole space is completely new. The simple European wardrobe echoes the door to maximize the space storage function and hold the little princess's dream. Sunshine penetrates the gauze curtain, delivering the first ray of light in the morning to the room, creating a healing and elegant soul residence.
主卧室大卧室作为身心休息的地方,舍弃奢华繁复的装饰,以木质纹理地板及背景墙搭配皮质软包,不仅提升质感更增添了舒适感。整个主卧以最大限度的简约营造出温馨舒适的睡眠的空间。
舒适的缎面床品搭配同色系的窗帘再保证优质睡眠的同时,也为空间增添了许多韵味。独立衣帽间在极大程度上方便了女主人的生活,强大的功能划分满足各类衣物的收纳。
As a place for physical and mental rest, the bedroom abandons luxurious and complicated decorations, and uses wooden textured floors and background walls with leather soft bags, which not only enhances the texture but also adds comfort. The whole master bedroom creates a warm and comfortable sleeping space with maximum simplicity.Comfortable satin bedding is matched with curtains of the same color to ensure high-quality sleep, while adding a lot of charm to the space. The independent cloakroom greatly facilitates the hostess's life, and the powerful functional division satisfies the storage of all kinds of clothes.
设计师将简约艺术的感染力,温润的触感以及匀称分割的比例融入到空间当中,将一个又一个零件组成一篇传世乐章,旨在人们生活在处于当下空间的时候,能够与之产生原生的自然亲密。




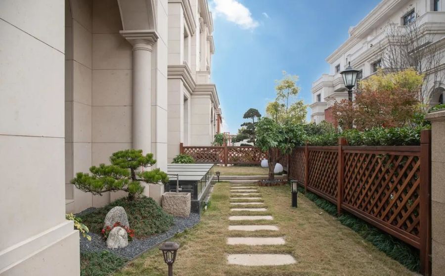
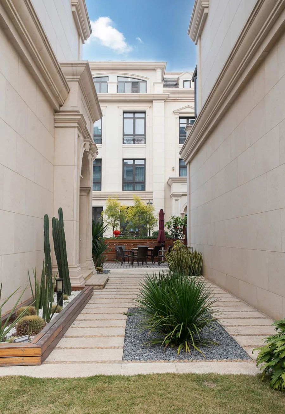
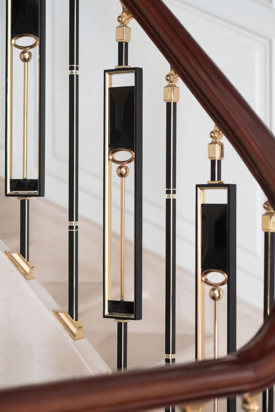
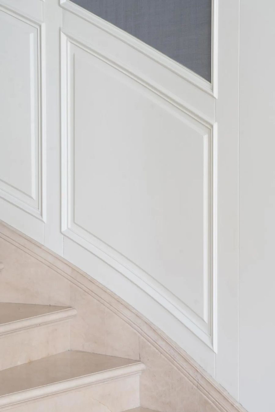
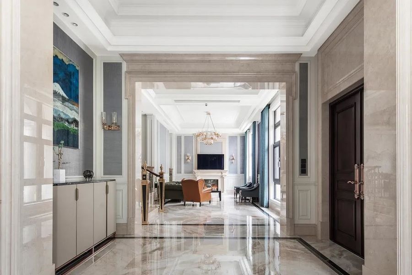
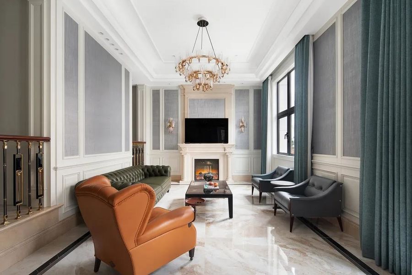
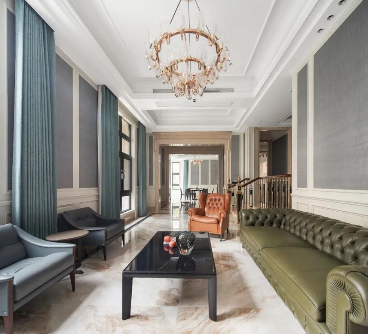
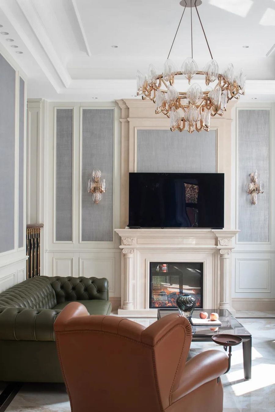

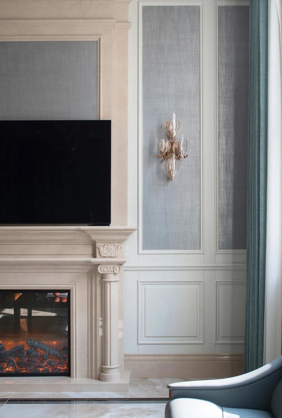
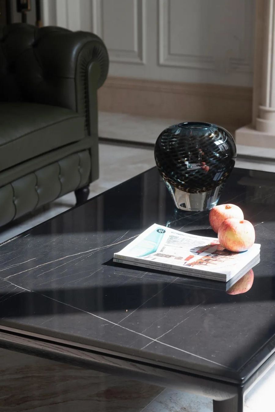
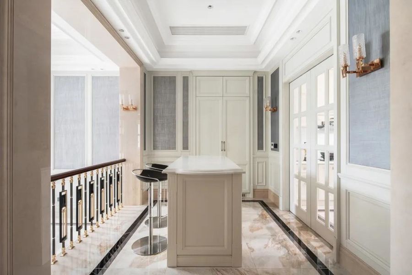
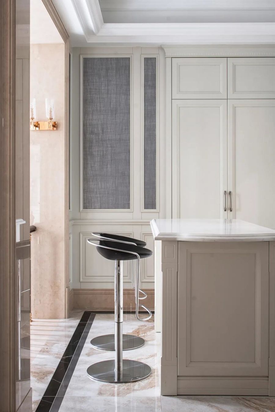
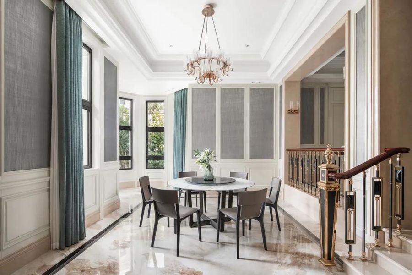
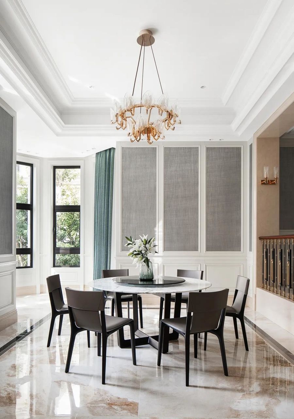
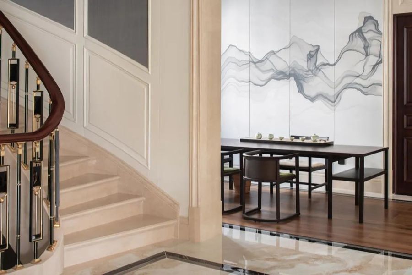
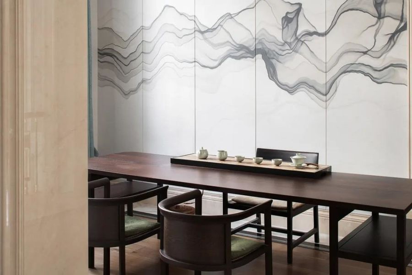
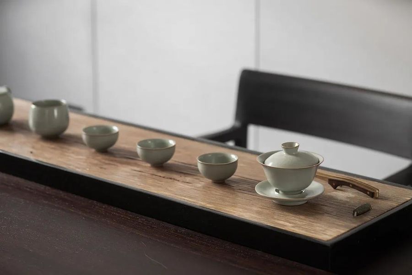
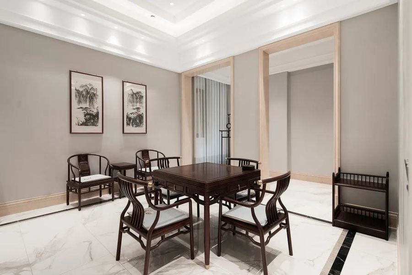
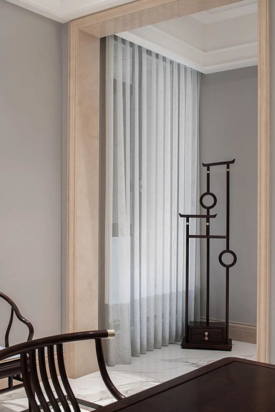
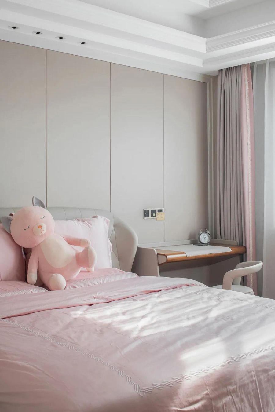
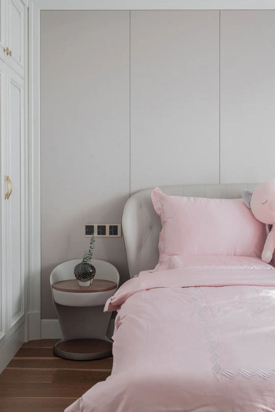
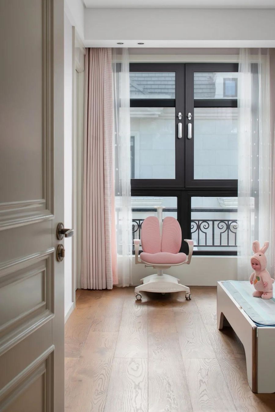
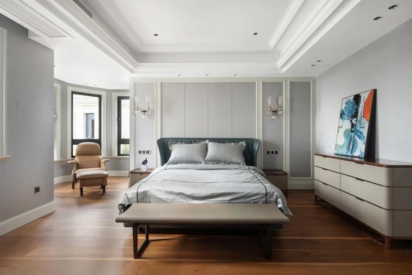

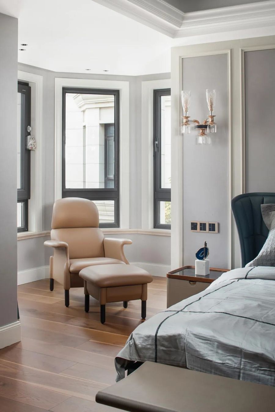
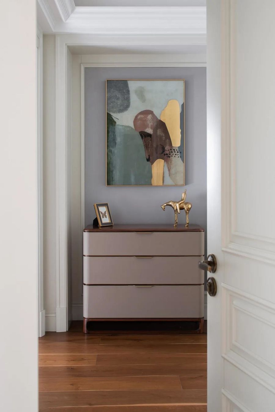
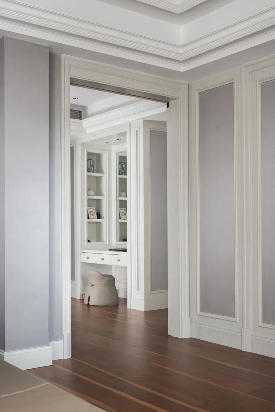
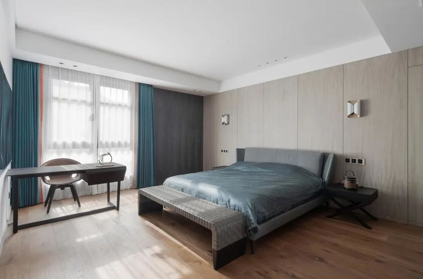
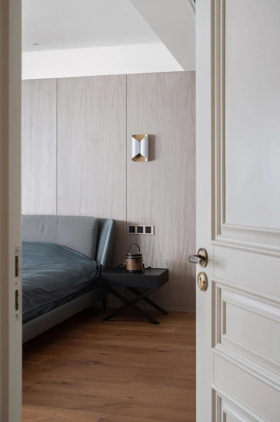











评论(0)