典雅时尚 色彩生活MILLO CASA
入户处装饰以一片片蓝色和白色交替,勾勒出鸟的羽毛,彷如一幅百鸟朝凤图,金色的的置物架将奢华气度表达得淋漓尽致。
The entrance is decorated with patches of blue and white alternately, outlining the feathers of the bird, like a picture of a hundred birds facing the phoenix, and the golden shelf expresses the luxury.
▲ 入户玄关Hallway
墙壁上的装饰融入了客厅家具的色彩,灯具像云朵、叶片一般悬浮空中,黑色条纹地毯铺陈简约的格调,蓝色拼接地毯彰显时尚个性,沙发选用黑灰色绒面材质,硬朗的黑白茶几与之相互衬托。翡翠绿的桌椅独具奢华气质和神秘感,不同的色彩碰撞出张力与个性。
The decoration on the wall is integrated into the color of the living room furniture. The lamps are suspended in the air like clouds and leaves. The black striped carpet is laid out in a simple style. The blue spliced carpet shows the fashionable personality. The sofa is made of black and gray suede material, and the tough black and white coffee table is used. Set off each other. Emerald green tables and chairs are uniquely luxurious and mysterious, and different colors collide with tension and personality.
▲ 客厅Livingroom
餐厅展开的是一个简约精致的空间。环状水晶吊灯在斑斓彩光中折射出简约风格。半透明纱质的窗帘营造出家的温馨感,墙壁上的黑白装饰画体现主人的艺术品位。设计师将每一寸空间都运用到极致,在进入厨房的转角处打造了酒柜,厨房则铺陈了大量的储物柜,保持视感整洁。
What the restaurant unfolds is a simple and refined space. The ring-shaped crystal chandelier reflects the simple style in the colorful light. The translucent gauze curtains create a warm feeling at home, and the black and white decorative paintings on the walls reflect the master's artistic taste. The designer uses every inch of space to the extreme, creating a wine cabinet at the corner of the kitchen, and the kitchen is laid out with a large number of storage cabinets to keep the visual sense clean.
▲ 餐厨Dininghall&Kitchen
书房一抹复古红和粉色唤活了书房的活力,粉色的沙发圆润可爱,搭配圆形的灯具年轻时尚,给人一种长久的视觉记忆。书桌桌面的复古花纹与翡翠绿配色是天造地设的一对,一组颇有玩味的人形艺术品跳脱了书房严肃的形象。
A touch of retro red and pink in the study evokes the vitality of the study. The pink sofa is sleek and cute, and the round lamps are young and fashionable, giving people a long-lasting visual memory. The retro pattern on the desk top and the emerald green color are a match made in heaven, and a group of playful humanoid artworks escape the serious image of the study.
▲ 书房Study
温馨舒适 静享墅居MILLO CASA
主卧依旧延续灰色调和翡翠绿的个性搭配,木质地板呈现美好本真的生活空间,圆形的灯具散发暖黄灯光,柔软的地毯更多几分温馨感。半透明的纱质窗帘,给沉稳大气的空间注入明媚灵动的感觉。
主卧衣帽间的通体式橱柜、灰色的座椅和木质地板延续了雅致时尚的设计风格。从审美品位、材质把控、风格定位的选择上,设计师倾力呈现美好设计,完美地诠释了客户需要的精神居所。
一位小人雕塑站在书本上面仿佛吹出了一个个金色的圆环,木色背景墙还原本真,非常耐人寻味。另一幅高贵神秘的翡翠绿和几何元素融合流露抽象的美感撞入眼帘,动感十足。
The master bedroom still continues the personality collocation of gray tones and emerald green. The wooden floor presents a beautiful and authentic living space, the round lamps emit warm yellow light, and the soft carpet is more warm. The translucent gauze curtains inject a bright and flexible feeling into the calm and atmospheric space.
The full-body cabinets, gray seats and wooden floor in the master bedroom cloakroom continue the elegant and fashionable design style. From the choice of aesthetic taste, material control, and style positioning, the designer puts his best in presenting a beautiful design, which perfectly interprets the spiritual residence the customer needs.
A statue of a villain standing on the book seems to blow out golden rings, and the wood-colored background wall restores the authenticity, which is very intriguing. Another noble and mysterious emerald green and geometric elements fusion reveal an abstract beauty that hits the eye and is full of movement.
▲ 主卧套间Masterroom
儿童房选用了蓝灰色高级床品,白红拼接的沙发别具一格,圆形拼色地毯给予孩子玩乐的空间,孩子枕着玩偶入眠,渐入美梦。
The children's room uses blue-gray high-class bedding, the white and red stitching sofa is unique, and the round color-blocking carpet gives children a space for fun. The child sleeps with a doll and gradually enters a sweet dream.
▲ 儿童房Children's bedroom艺术装置无处不在。优雅女士的剪影被几何形状填充覆盖,为走廊注入惊鸿一瞥。
Art installations are everywhere. The silhouette of the elegant lady is filled and covered with geometric shapes, injecting a glimpse of the corridor.
▲ 过道Corridor
其他客房分别选用翡翠绿、灰白色系床品,与住宅整体设计风格相呼应,延续了主人对高尚轻奢品位的极致追求。
The other guest rooms use emerald green and off-white bedding, which echoes the overall design style of the residence, continuing the owner's ultimate pursuit of noble and light luxury.
▲ 次卧Guest bedroom
· 艺术细节 ·
素雅的原木色地板、简约的黑白通体式橱柜、几何造型的装饰,一如独立于喧闹之外的宁静湖面,翡翠绿单椅与简约形制的茶几统一和谐。谈笑之间,与家人朋友畅度闲暇时分,幸福的香气缓缓弥散。
The plain wood floor, simple black and white cabinets, and geometric decorations are like a tranquil lake independent of the noise. The emerald green chair and the simple coffee table are in harmony. Between talking and laughing, spend leisure time with family and friends,the fragrance of happiness slowly diffuses.
▲ 多功能室Multi-Funtional Room
THE END
项目名称 | 御景城市花园
软装设计 | 米洛映象
硬装设计 | 淳度空间
项目地点 | 湖南郴州
项目面积 | 510㎡
项目摄影 | 赵彬
完工时间 | 2019.12
Project Name | Yujing City Garden
Furnishing Design | MILLO CASA
Decoration Design | Chundu Space
Project Location | Chenzhou, Hunan
Project Area | 510 ㎡
Photography | Zhao Bin
Time | 2019.12
更多相关内容推荐



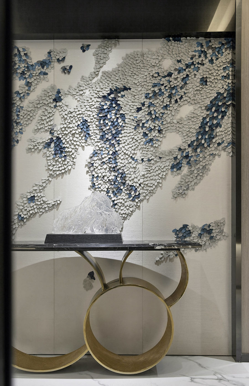
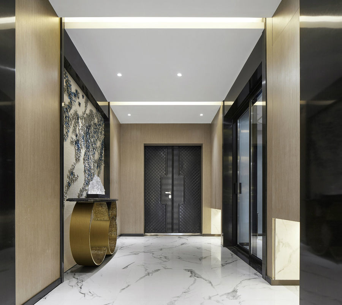
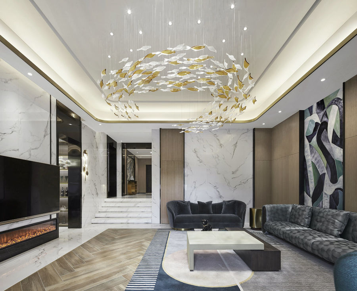
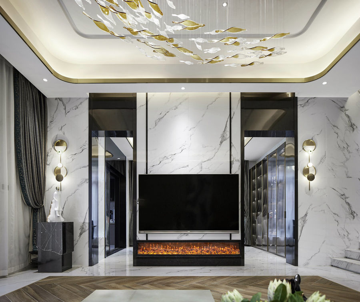
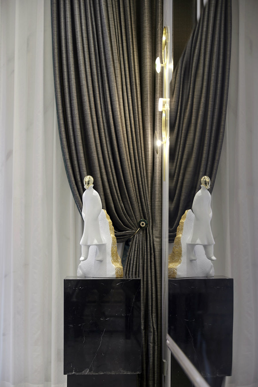
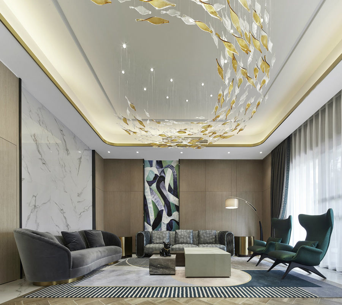
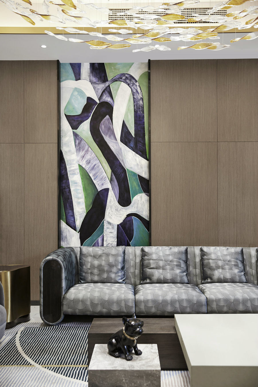
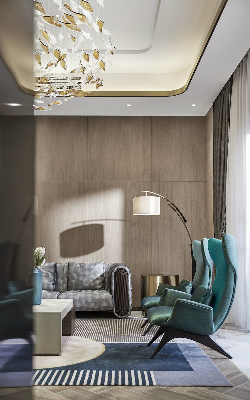
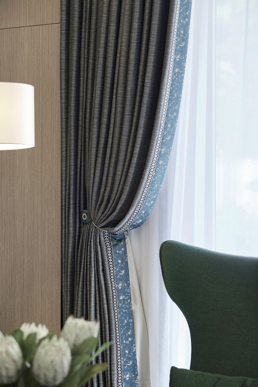
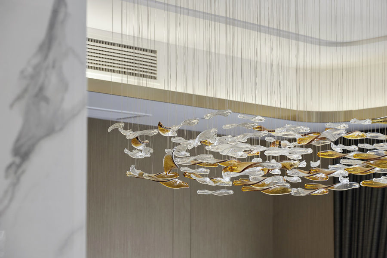
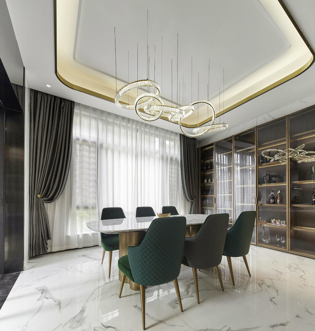
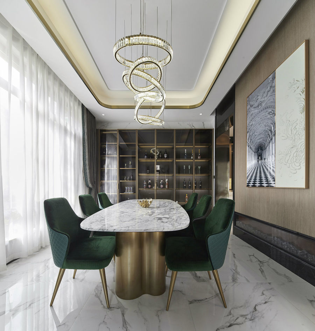
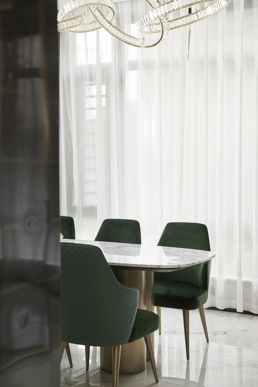
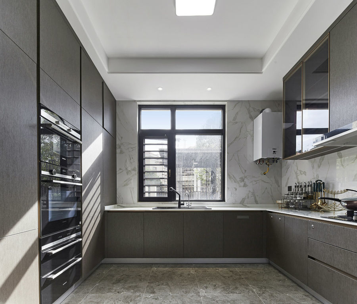
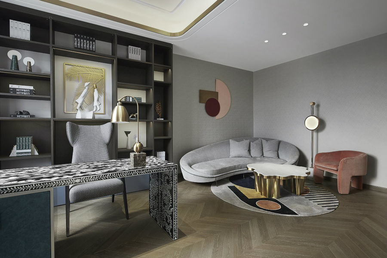
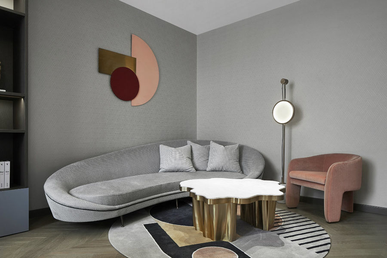
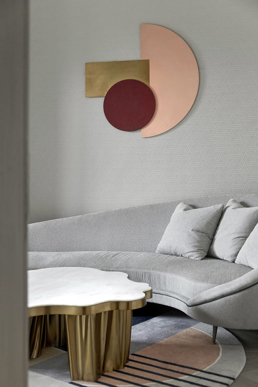
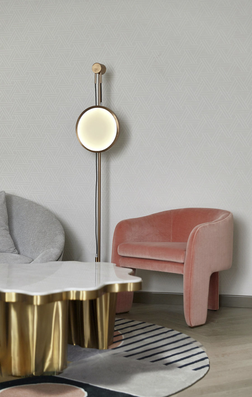
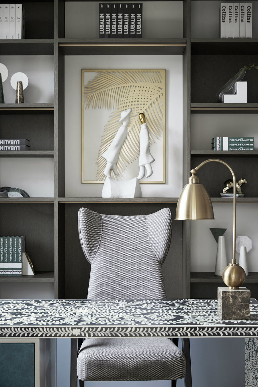
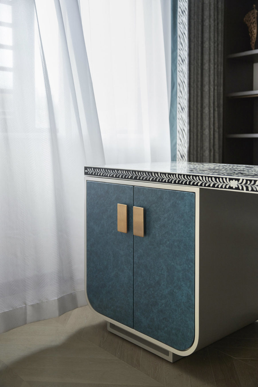
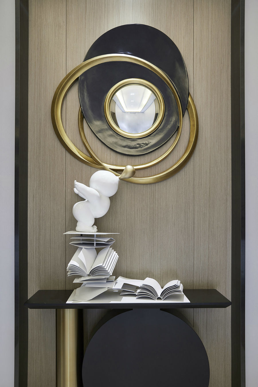
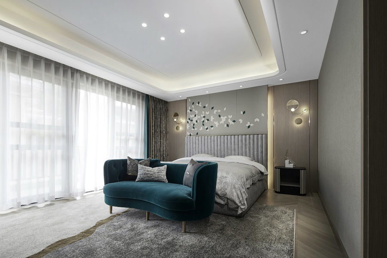
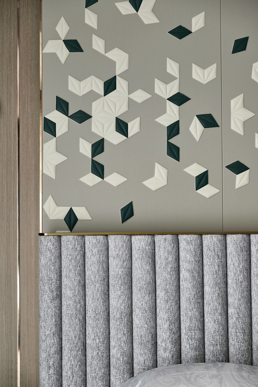
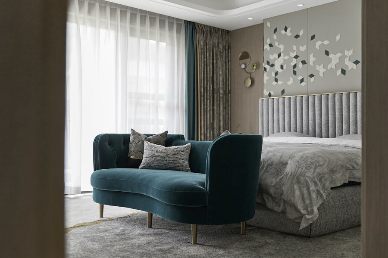
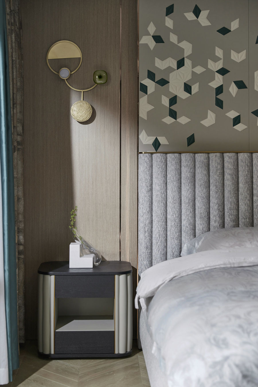
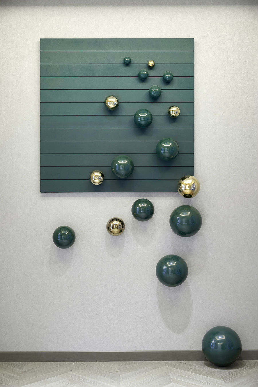
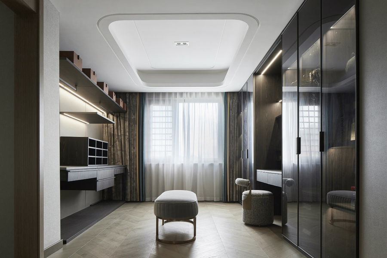
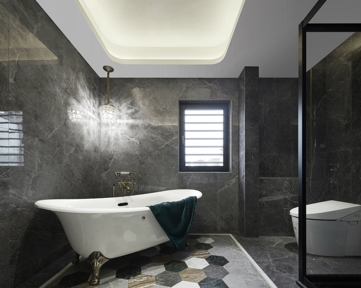
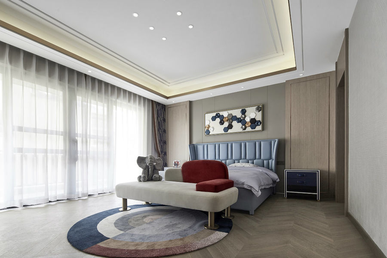
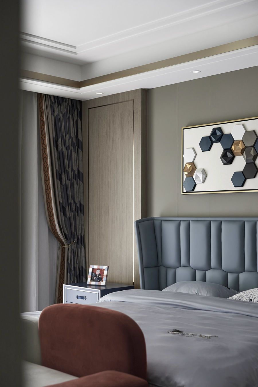

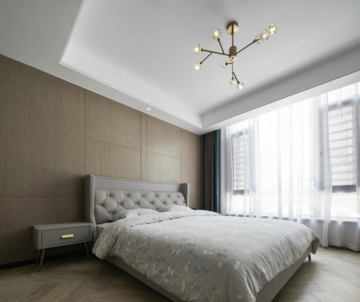
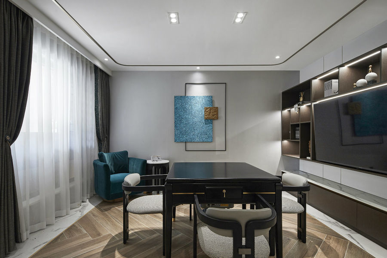
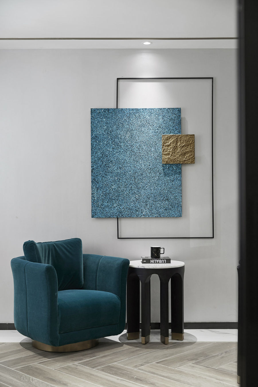











评论(0)