设计/众舍空间设计
空间性质/商业空间
项目名称:小巴黎·法式甜点
项目地点:武汉市,武昌区,凯德·1818广场
完成时间:2017.05
项目面积:建筑室内面积240㎡
主要建材/浅色乳胶漆、人造石、水曲柳木纹、钢化玻璃等
项目摄影:夏旭威
Design / ZONES DESIGN
Space nature / Commercial space
Owner / PETIT PARIS
Location / Wuhan , Wuchang, CapitaLand·1818
Completion Time: May 2017
Project Area: 240㎡
Main building materials /Latex paint, artificial stone, Wood grain, tempered glass
Photographer: XuWei Xia
位于武汉市凯德·1818广场的PETIT PARIS·小巴黎法式甜点是众舍空间设计又一个最新项目。设计师利用原始层高调整了店面的内部格局,最大程度的将自然光引入室内,同时进一步打破上下立面的空间以增加店面中各个功能空间的流通和互动。
The PETIT PARIS cake, located at CapitaLand 1818 in Wuhan,Is zones design of the latest project.Designers use the original level of the store to adjust the internal pattern, the maximum degree of natural light into the room, while further breaking the upper and lower space to increase the store in the various functional space circulation and interaction.
透过全透明玻璃窗,与沿街橱窗区域相连的操作间一览无遗,客人可以欣赏甜点师工作的全过程,直观的设计将路人的视线、客人的体验空间、店员的操作空间并置在同一水平。Through the full transparent glass window, and the street window area connected to the operating room at a glance, guests can enjoy the whole process of dessert division work, intuitive design will passers-by line of sight, guests experience space, staff operating space and placed in the same level
天花与墙面之间留出空隙,利用暖色光带照亮,即完美的隐藏天花背后的结构,同时打造出一个自然和谐的空间氛围。沿街自然光与其它桌椅元素一起,让整个空间倍感轻快明朗。Between the ceiling and the wall to leave a gap, the use of warm light with light, that is, the perfect hidden behind the structure of smallpox, while creating a natural and harmonious space atmosphere. Along the natural light and other furniture elements together, so that the whole space feel light and clear.
整个空间以白色为主色调,利用墙面造型与暖色灯光的自然过渡,营造一种温馨自然的氛围。白色的基调清新明亮,取代传统餐厅暗沉色调的是自然的光线和明亮的色彩。让顾客从外围入口窥探就能感受到空间的不同变化,诱导他们进入店内一探究竟。The whole space to white-based colors, the use of wall shape and warm natural light transition, to create a warm and natural atmosphere. White tone fresh and bright, to replace the traditional restaurant dull tone is the natural light and bright colors. So that customers can be spiked from the peripheral entrance to feel the different changes in space, to induce them to enter the store to find out.



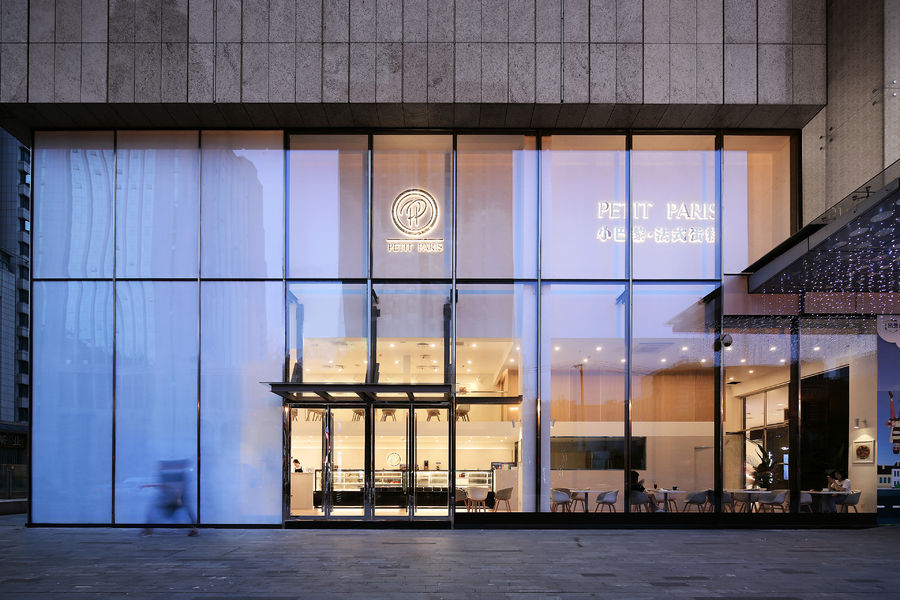
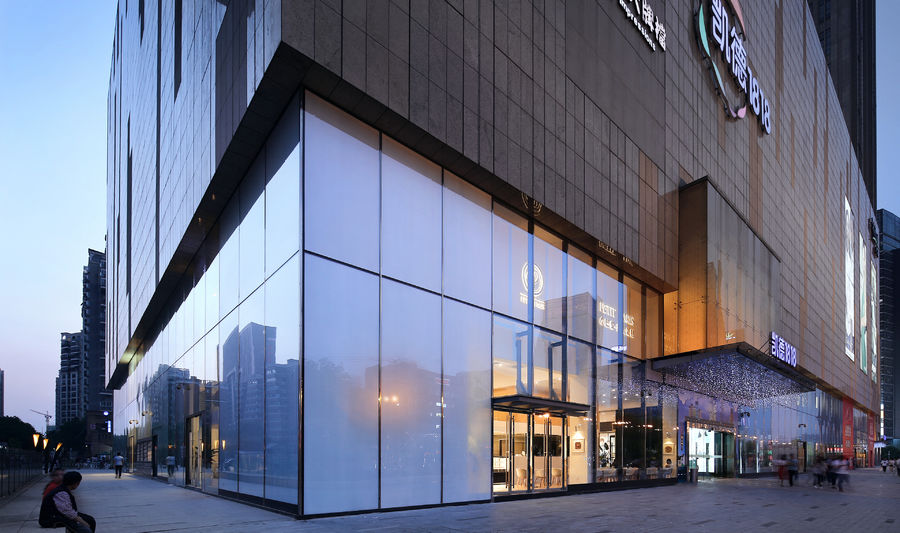
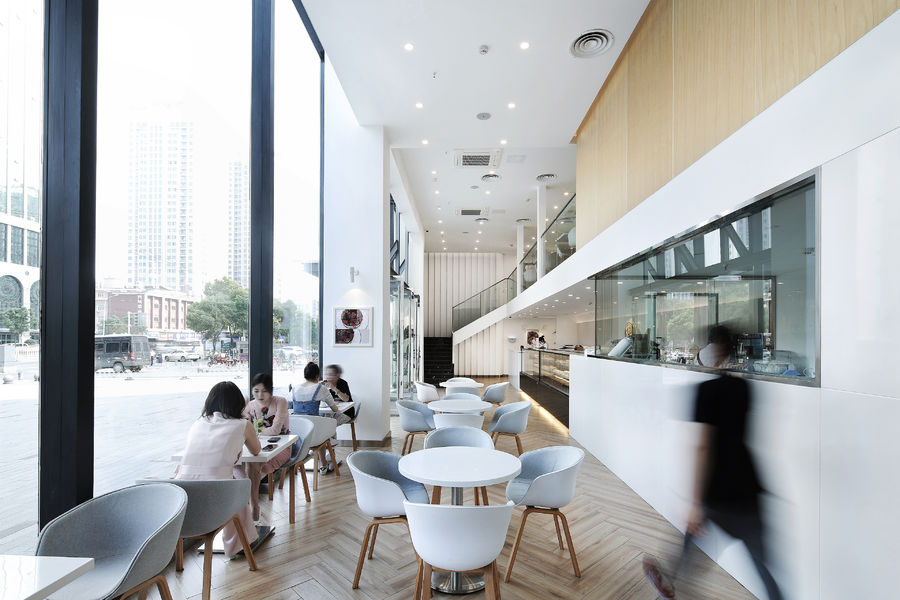
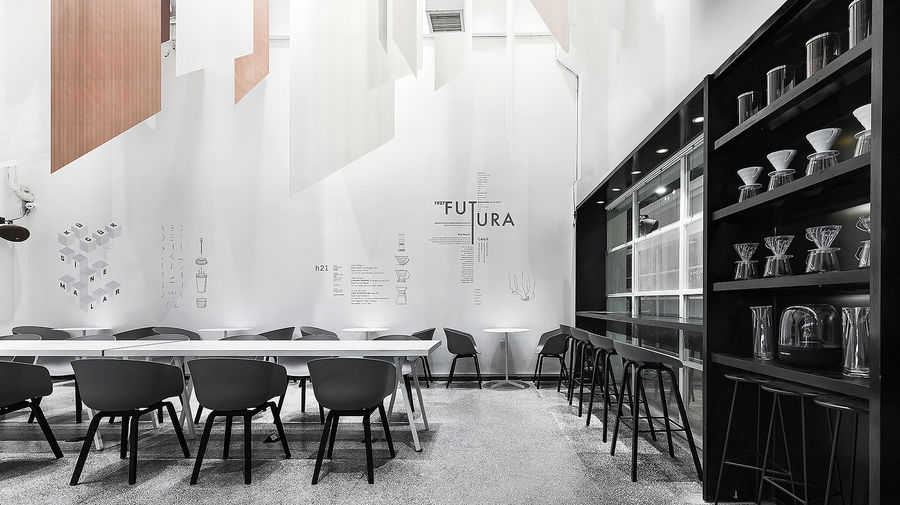
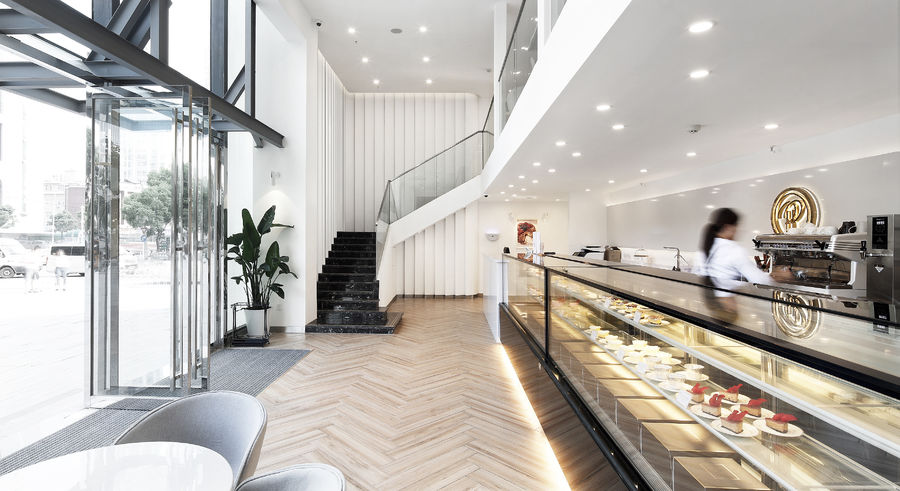
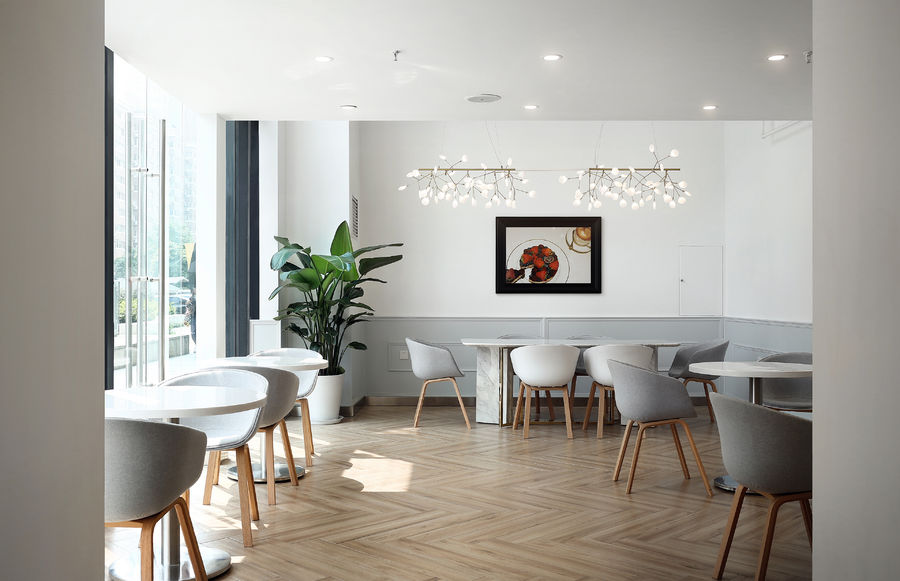
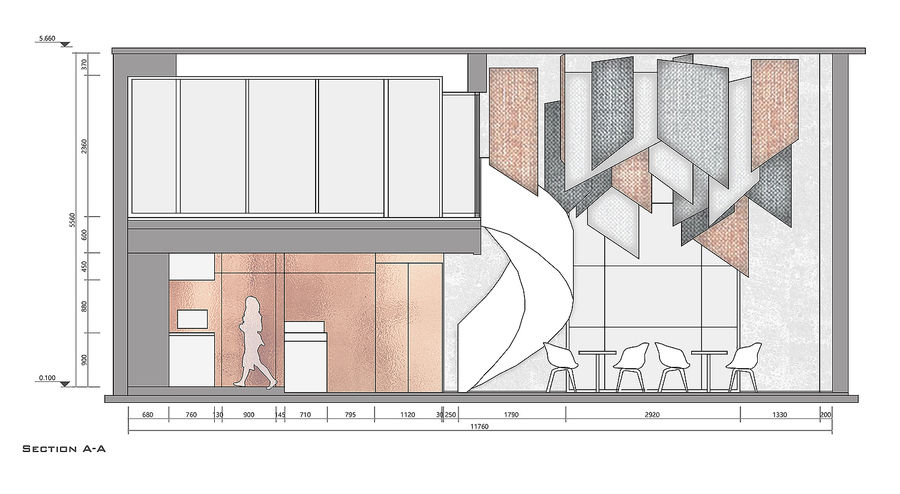










评论(0)