正房南立面 ©夏至
正房露台 ©夏至
露台北 ©夏至
设计单位 xiān氙建筑工作室项目地点 中国北京建成时间 2024年3月建筑面积 210平方米
身体的直觉
当初第一次进到宅基地,院里满是自由落体的稠密植物,生命力旺盛,浓烈饱满的阳光、空气自在又凝聚,都给人显著的恣意感觉。直到进入房子里面,一切又都结束了。When we first stepped into the homestead, the yard was brimming with freely-growing and dense plants, teeming with vitality. The intense and abundant sunlight and the air, both free and condensed, bestowed a remarkable sense of unrestrainedness. Until we entered the house, all came to an end
在更早的零星日常之中,我们沿着这群山之间的漫长河道,开车往来过很多次,也恰巧徒步过场地南山。也许因为缺乏从河道亲自引水灌溉、在田地间劳作和环顾凝望的生活,我们才会本能地爬向老宅的屋脊,大口呼吸着辽阔的空气,享受着随时可以在广阔整体中分身的想象。We had, coincidentally, driven back and forth along the river valley numerous times and had trekked over mountains south of the site long before our first visit. Perhaps due to the absence of living like personally drawing water from the river for irrigation, working in the fields parenting the sprouts, we instinctively climbed onto the roof ridge of the old house, inhaling the vast air in deep breaths and enjoying the imagination that we can break away from the whole at any time.
绘画:秋、冬、夏的场地感知 ©刘宜锋
“像一只落在电线上的鸟像一个午夜唱诗班里的醉汉我已尝试以自己的方式寻找自由”——Leonard Cohen
大地上的整体处境
院子所在的村庄,南北都有连绵的群山环抱,在村庄和北山之间有常年流淌的河道、大片的田地。我们从这类山河田村的“古老”图景中安家、聚集。往昔很多世代的刻写,让我们对此暂且保有亲近的本能。The village where the homestead is located is surrounded by continuous mountains to the north and south. In between the village and the northern mountain lay a flowing rivers and large fields. We settle and gather in such "ancient" landscapes of mountains, rivers, villages and fields, and the memories of many past generations were shaped make us temporarily retain the instinct of closeness to the nature.
日落方向的玉米地住宅鸟瞰 ©夏至
听老人们说,直到三四十年前,这片耕地水源充沛,从河岸到院墙北边,全都是水稻。如今,村里的年轻人都在城里工作和定居生活,把闲置的院子出租,或安排翻建以兼顾老年人的日常生活,偶尔带孩子回来和对外经营。老人们不愿意离开,继续量力而行耕种日常所需。Stories told by the elderly picture a farmland abundant with water until three or four decades ago, in which from the river bank to the north of our homestead, it was full of paddy fields as far as the eye can see. Nowadays, younger people leave the village to work and settle in the city, renting out the idle courtyards, arranging for renovations or new builds to take into account the daily life of the elderly, occasionally bring their children back to live or homestay operation externally. While the elders unwilling to leave and continue to cultivate as much as they can be for their daily needs.
无论我们生于城市还是乡村,我们都开始了一种移动的生活,乡村正在演化为收入补充、家园构想,甚至生命体会。Whether we were born in the city or the countryside, we all start to lead a life of changing. The countryside is evolving into a kind of income increasing, and new imagination of home and life experience.
居中生活
近5年,业主过着经常往返于城中心和乡村的生活,通过亲自改造一个老院子,真实触摸到了同时居于城市与乡村之中的生活可能。随后产生传播 “居中生活”概念的愿望,期待包含自由度与生命力,持续构建不同的公共场景和住宅样本。这是一块租用20年、4分大小的宅基地,室内150平方米的项目需求,包含基本的公共空间和三个卧室(最终成为一套主卧、一套工作室、一个临时可变房间)。xiān氙建筑因对广阔环境的追寻而成立,在山河田村的起源性中,我们尤其关心随之而来的核心问题:人与建筑如何站立?In the past five years, the owner has led a life of frequently traveling between the city center and the countryside. By personally renovating the old courtyard, they truly experienced the possibility of living simultaneously in both the city and the countryside. Subsequently, they developed the aspiration to spread the concept of "living in-between", expecting to encompass freedom and vitality and continuously construct different public scenes and residential samples.
xiān氙建筑的京北“居中生活”实践点位图:擦石匠院、玉米地院、峪庐院 ©xiān氙建筑
场内建筑布局
北方冬季阳光珍贵,当地更有“抢阳”一说(东偏北转15度)。正房布局家家遵守、代代传承,逐渐演化得端庄自然、落落大方,正是村宅聚集站立的朴素过程。我们沿用正房这一布局传统,涉及站立姿态的正房立面当需审慎推敲。In the north, sunlight is precious in winter, you have to "compete for sunlight" (rotating 15 degrees from due south to east). Each courtyard has the most important building facing south, which is called “Zheng Fang” in Chinese. The layout of Zheng Fang, passed down from generation to generation, gradually evolves to be dignified, natural and graceful, which is exactly the simple process of the village gathering and standing. As we follow this traditional layout, the facade of Zheng Fang, where the question of how should a building be standing will be looked into, ought to be carefully considered.
本村正房现状采样 ©xiān氙建筑
正房的剪力墙纵向布置、连通南北,阳光充足的一侧通设落地窗;一层公共空间混凝土板向南突出,底部与室内天花板齐平形成连续顶面。The shear walls of Zheng Fang are longitudinally arranged, connecting the north and the south. Floor-to-ceiling windows are set on the sunny side. The concrete slab of public space on the first floor protrudes southward, with its bottom flush with the indoor ceiling forming a continuous top surface.
完全比照东邻居山墙生成一座东南角的小房子,形成对宅基地边界的主动性控制,同时产生L型的院落:入西南院门,形成如影壁的玄关院;北进,院子朝双向展开,西边院墙设长长的石头基础,供人在黄昏前休闲落座、避免阳光照射;东边形成三面环绕的角落,支持面西远眺。A small house in the southeast corner is completely built in accordance with the gable wall of the east neighbor, forming an active control of the boundary of the homestead, at the same time creating an L-shaped courtyard. Entering from the southwest gate forms a foyer courtyard like a screen wall; entering from the north, the courtyard unfolds in both directions. A long stone wall foundation is set in the west courtyard for people to relax and sit before dusk, avoiding direct sunlight. On the east side, a corner surrounded on three sides by walls is formed to look out to the west in the distance.
轴侧图 ©xiān氙建筑
院落不是室内空间的外部,而是居住空间的内部:整个一层成为轮换交流的安定场所,一个完整的起居厅。The courtyard is not the exterior of the indoor space but the interior of the living space. The entire first floor becomes a stable place for alternating communications, and a complete living room where one can stay anywhere.
从主厅桌区看院子 ©夏至
在院子里 ©夏至
邻里 ©夏至
院东 ©夏至
院西 ©夏至
巨大的外部:屋面、环境与信号
从外部的召唤开始感应。The perception begins with the call from the outside.
每家每户的屋顶聚集,构成了绵延的族群景观。我们作为“新村民”,选择人字坡顶融入。The roofs of each household gather together, constituting a continuous landscape. As "new villagers", a gable roof is chosen to blend in to the vernacular landscape.
本村聚落航拍 ©夏至
航拍 ©夏至
剖面关系 ©xiān氙建筑
场地位于村庄的最北端,开阔的耕地、连绵起伏的山脉、落日夕阳,对屋面形成强有力的召唤,我们持不同的剖面姿态予以回应:主卧沿用双坡人字顶,在北段调整屋面举折、直指耕地田野,形成隐秘的指向关系;浴室,北段屋面向上卷拱,让山景莽撞涌入;露台被双坡顶笼罩,北段连续向上卷拱,形成扩张。至此,建筑成为景观的眼睛、环境的耳朵、信号的喇叭。The open cultivated fields, the continuous mountains and the setting sun exert a powerful call on the roof, but we respond with different sections : The master bedroom follows the gable roof, and the roof pitch at the northern section is adjusted, directly pointing to the cultivated fields, forming a hidden pointing relationship; In the bathroom, the roof at the northern section curls upward, allowing the mountain view to flood in recklessly; In the terrace, a platform is covered by the double-pitched roof, and the northern section continuously curls upward, forming an expansion. Thus, the Architecture becomes the eyes of the landscape, the ears of the environment, and the horn of signals .
由于建筑的架构,使得外部的广度和强度在日常中得以持续显现,给予人一种支持:在安稳得出离、平静的徘徊时接通非预设的信号。Due to the structure of the architecture, the breadth and intensity of the outside can continuously manifest in daily life, providing people with a support to connect to non-predetermined signals while wandering peacefully in their thoughts.
主卧北 ©夏至
浴室北 ©夏至
正房北 ©夏至
质地:调色板和舞台
村里各家的样貌虽有不同,但又统一在一种“彩度偏灰”的普遍性中,呈现出共同体的自觉。我们用清水混凝土、水刷石、铝镁锰金属波纹板、混凝土空心砌块,编织起一组中性的灰度,搭建一出人是过客的现代戏剧舞台,以丰饶深邃的自然为主角,盛装出席的物体为配角,开始它们的表演。Although the house appearances of each house in the village varies, they are unified in a kind of universality of "low chroma and grayish". We use fair-faced concrete, cement, aluminum-magnesium-manganese corrugated sheet, and concrete hollow blocks to blend a group of neutral grays. A modern drama stage where people are passing guests is built, taking the rich and profound nature as the protagonist, and the well-dressed objects as the supporting role to start their performances.
从入口巷道看宅院 ©夏至
正房主入口 ©夏至
宅院入口 ©夏至
屋面质地关系 ©夏至
质地关系 ©夏至
软装阶段的某一天,业主大宝饶有兴致地提起第一件确定进入院子的家具——“一组保温板颜色的蓝色沙发”。之后,由“回到二十世纪”买手店创始人曹峰主导完成全部的软装选品和摆场。它们提示了宅院里的每一组家具和艺术品,在寻求与乡村生活接壤的微妙关系:关于自然的灵感、人与人起初的共识、现当代进程和世界的讯息。One day during the interior decoration stage, the owner came up with the first piece of furniture that had to be included "a set of blue sofas in the color of the XPS insulation boards". Soon afterwards, Cao Feng, the founder of 20C Gallery, completed all the furniture selection and arrangement. Each group of furniture and artworks in the homestead is seeking a subtle relationship with the rural life, conveying the inspirations from nature, the initial consensus among people and the contemporary process of the world.
工作室 ©夏至
主厅的桌区 ©夏至
主厅西沙发区 ©白河
主厅北 ©白河
主厅西 ©白河
茶室东 ©白河
茶室夜 ©白河
在环境中站立
这是一个关于站立的故事,在普遍性的村庄中站立,在广阔的山河田图景中站立,在现代语境中站立。它并不因乡村的特殊风情,不因这块土地、这座建筑是否永久属于谁而变动本质。This is a story about standing, standing in a village, standing in the vast landscape of mountains, rivers and fields, standing in the modern context. The special folk customs of rural areas, or whom the permanent ownership of this land or this building belongs to won’t change its essence.
这也是一个接收信息、发出信号的故事。对我们来说,一种关乎生存的需要在我们初到场地时就已潜伏:对更广阔的存在,寻求一种非常直接、非常肯定的品质,简单站立、绝对静止。
This is also a story of receiving information and sending out signal. For us, a need related to survival lurks when we first arrived at the homestead: to seeking a very direct and affirmative quality for the broader existence, with simple standing and absolute stillness.
露台南 ©夏至
露台东南 ©夏至
露台北 ©白河
信号Ⅰ ©夏至
信号Ⅱ ©夏至
设计图纸 ▽
总平面图 ©xiān氙建筑
平面图 ©xiān氙建筑
完整项目信息
项目名称:玉米地住宅
项目类型:建筑/景观/室内
项目地点:北京怀柔区
用地面积:300平方米
建筑面积:210平方米
整体设计单位:xiān氙建筑工作室
主创建筑师:王岩石、白河
整体设计团队:周梦筝、刘宜锋、华金蓉(实习)
结构设计师:赵晓雷
软装设计及落地团队:曹峰团队/回到二十世纪中古家具买手店&20C Gallery收藏级设计画廊
施工团队:王海江团队/土建、蒋可祥团队/室内、喻喜旺团队/金属品牌团队:益汇达/清水混凝土修复、施维尔/门窗
业主:山上有葱/乡村生活建造者
图片摄影:夏至、xiān氙建筑工作室
视频版权及制作:xiān氙建筑工作室
更多相关内容推荐



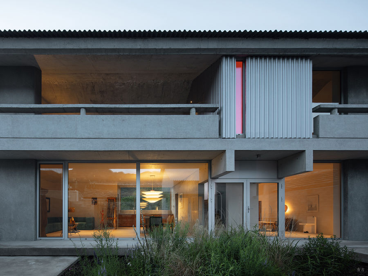
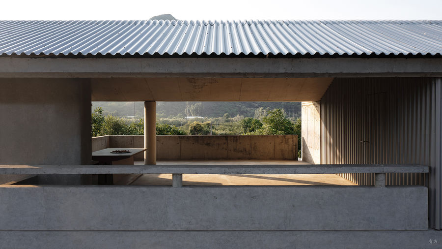
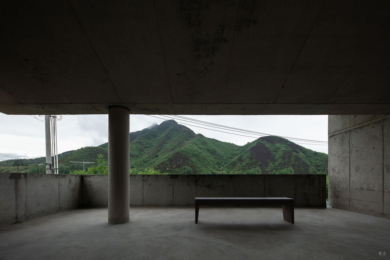
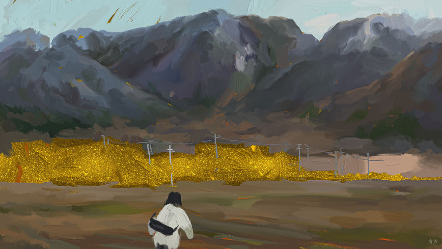
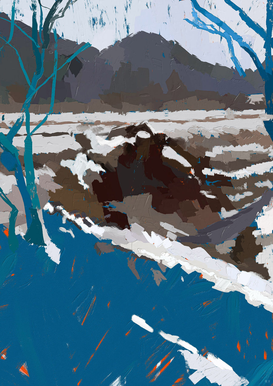
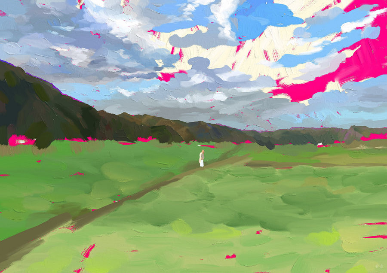
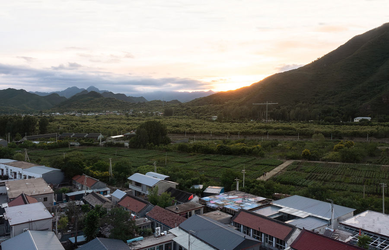
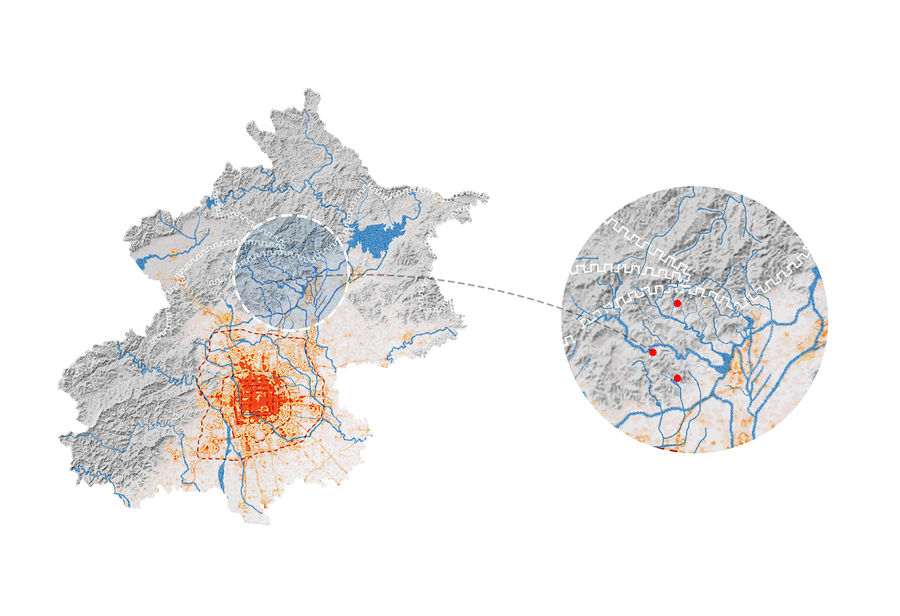
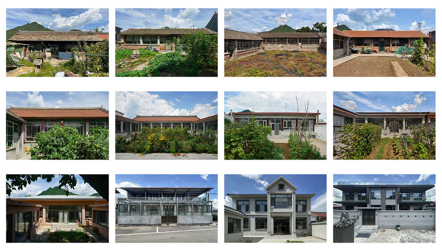
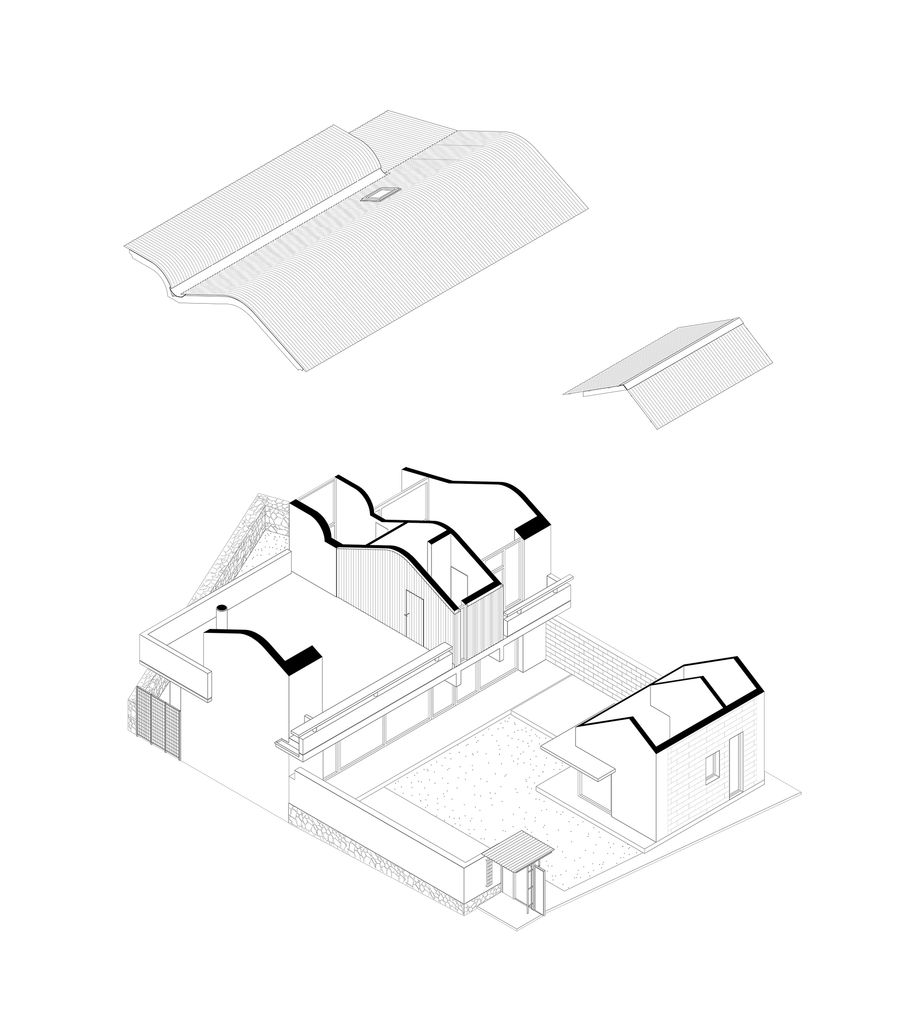

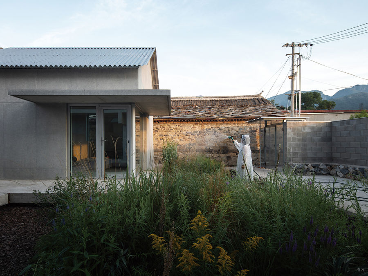
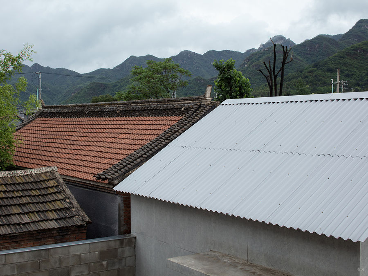
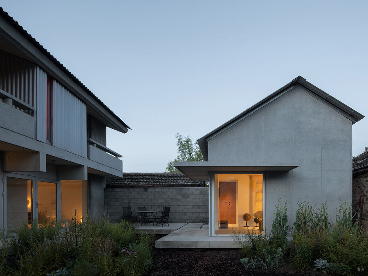
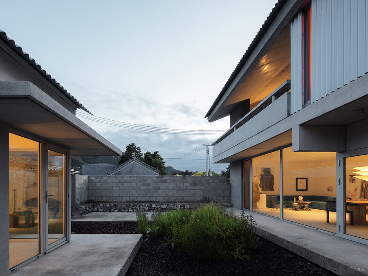
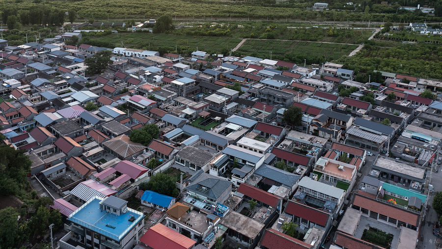
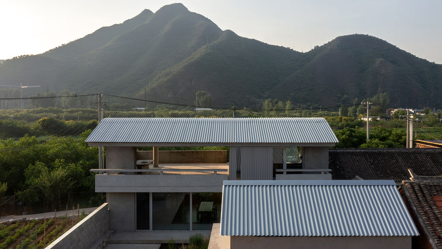
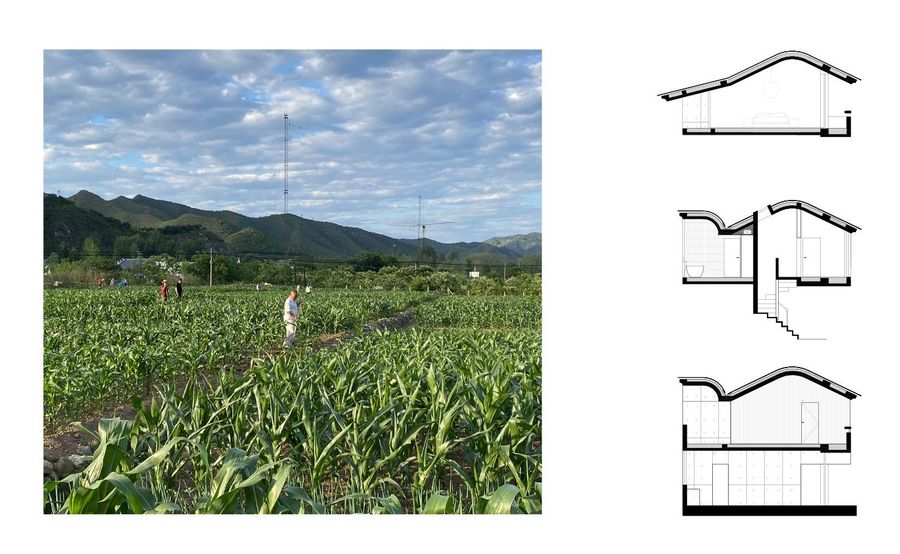
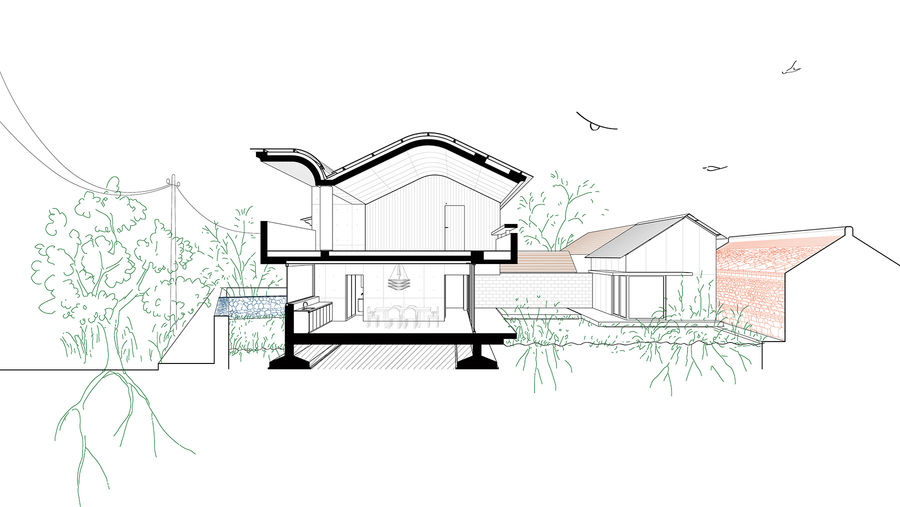
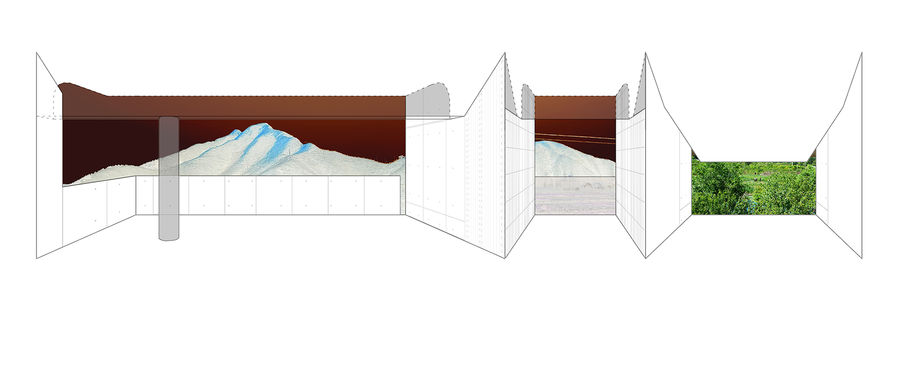
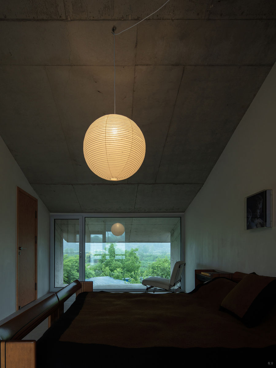
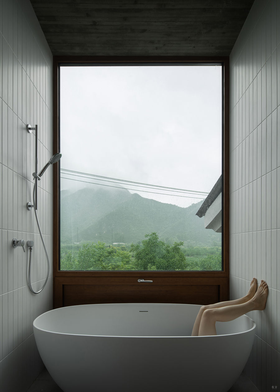
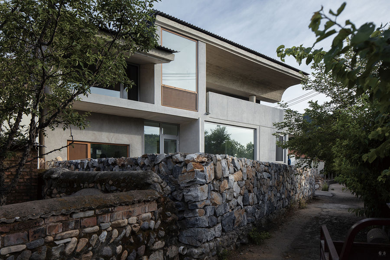
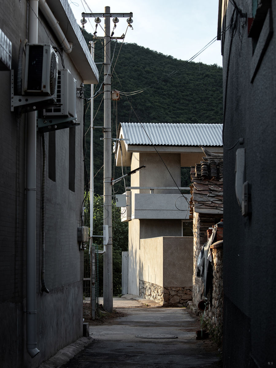
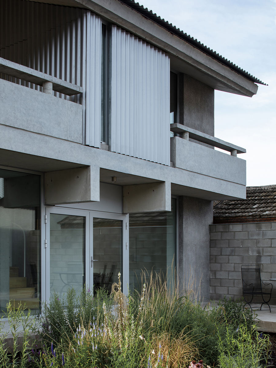
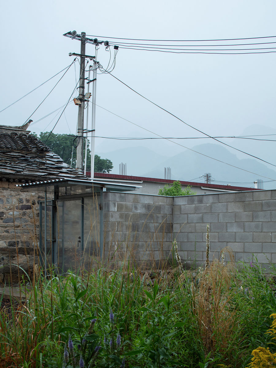
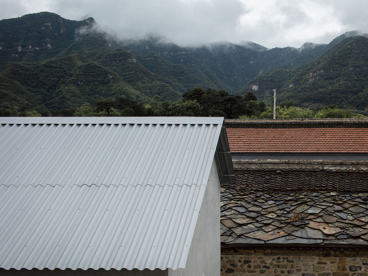
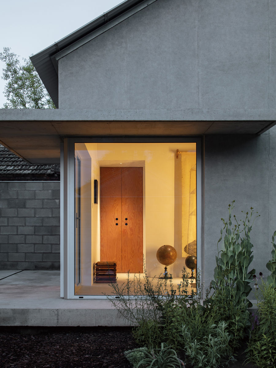
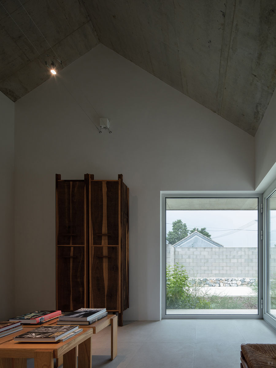
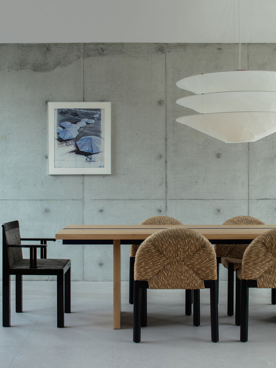
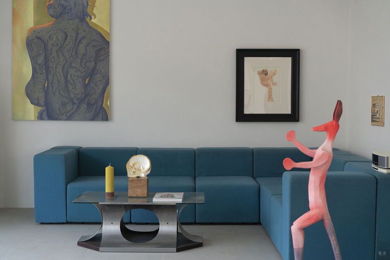
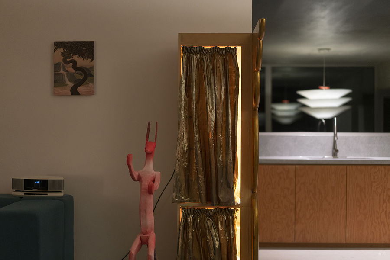
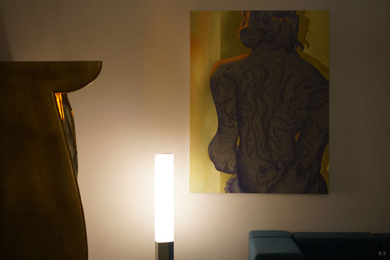
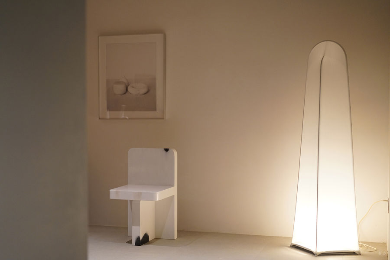
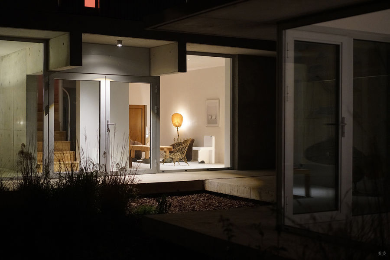
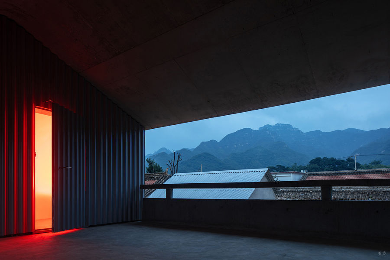
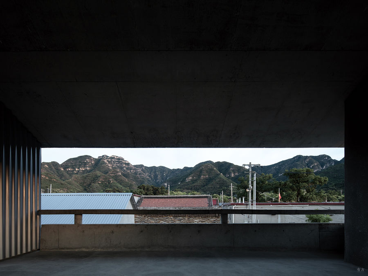
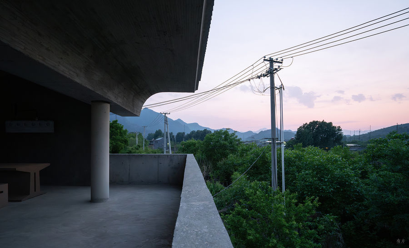
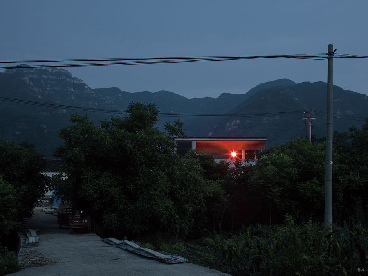
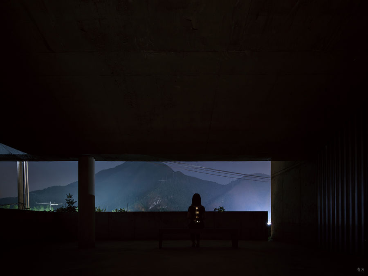
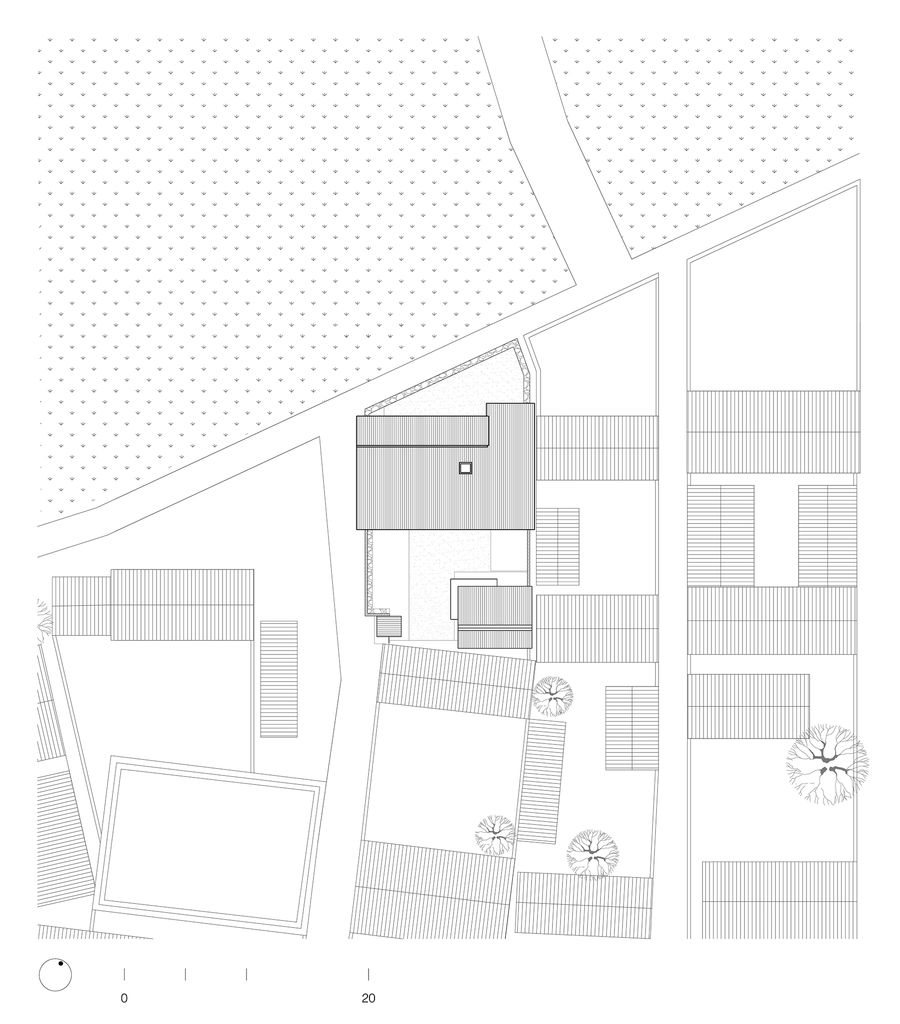
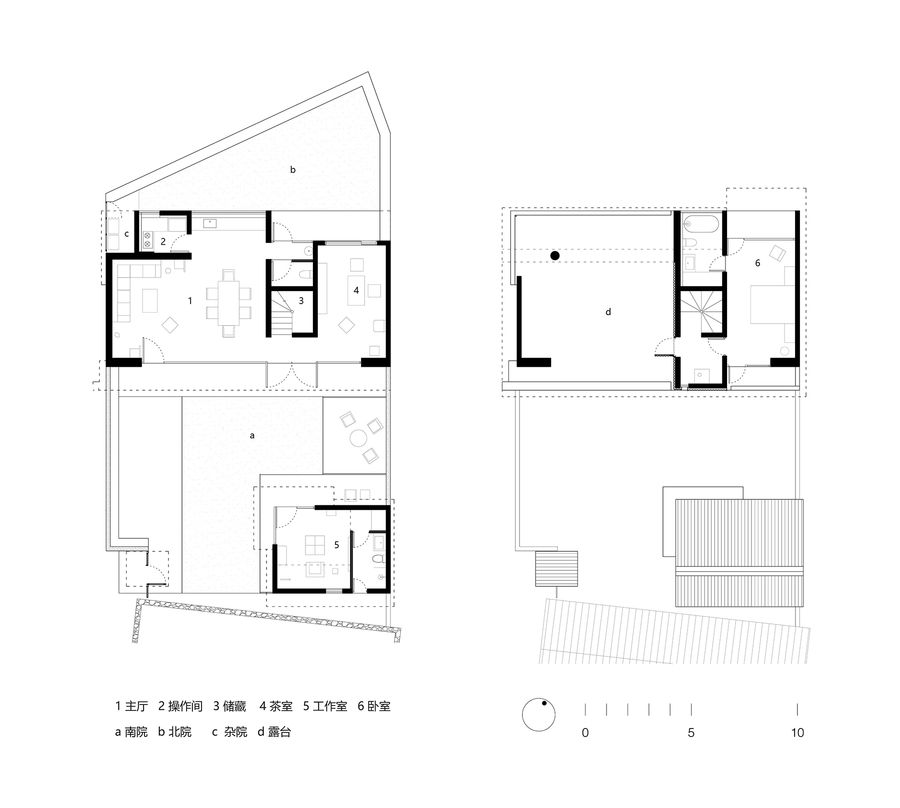










评论(0)