画廊入口 ©朱雨蒙
画廊内部空间 ©朱雨蒙
设计单位 Kengo Kuma & Associates项目地点 北京建成时间 2023年面积 523平方米
本文文字由设计单位提供。
北京798艺术区是上世纪50年代为生产电子设备而建造的工厂园区,由苏联和东德支援建设,采用包豪斯风格。自21世纪初以来,这里已经转型为艺术街区,成为在全球范围内具有影响力的画廊区域。798白石画廊是我们在中国设计的第三个白石画廊,前两个分别位于台北、香港。
The Beijing 798 Art Zone was originally a factory campus built in the 1950s with the help of the Soviet Union and East Germany, designed in the Bauhaus style for electronic equipment production. Since the 2000s, it has been revitalized as an art street and transformed into an area housing influential galleries from around the world. In this 798 district, we designed the third White Stone Gallery within China, following those in Taipei and Hong Kong.
画廊入口 ©朱雨蒙
单坡面拱形屋顶下的大空间宽敞而高耸,我们巧妙地利用了这一空间特点以及极为狭窄的长条形入口,为画廊设计了一段空间序列,仿佛从日常世界通往非日常艺术世界的旅程。
Utilizing the characteristics of the large space under the high, single-pitched vaulted roof, we conceived a gallery that feels like a trip from the everyday world to the extraordinary world of art, by creatively using the conditions of an extremely narrow and elongated entrance.
场地位于艺术区的工厂街,与街道相接的入口宽度只有大约2米。我们在入口上方的建筑立面上,使用3毫米厚、带有木纹的铝面材组合成三维立体的遮篷,作为醒目的视觉焦点。通过这样的设计,我们为画廊创造出一个具有冲击力和神秘感的标志性特征,使其成为798中的地标。
At this site in the factory street of the art zone, which interfaces with just about 2 meters of the street, we designed the façade to create a strong and mystical identity, becoming a landmark in 798, by featuring a three-dimensional canopy made of 3mm thick wood-grain aluminum panels at the entrance as an eye-catcher.
画廊入口遮篷 ©朱雨蒙
从遮篷底下穿过,进入室内后,映入眼帘的是一个隧道状空间,让人联想到掩藏在竹林后的传统日本茶室小小的入口。穿过这个空间后,上方会出现由木纹线材制成的立体云状结构,形成一个戏剧性的空间,迎接着来访者。
Passing under the canopy, a tunnel-like space reminiscent of a scene where a nijiri-guchi (a small tea room entrance) like hole appears beyond a bamboo forest unfolds, leading to a dramatic space where a three dimensional cloud-like structure made of wood-grain line material floats overhead to welcome visitors.
立体云状结构 ©朱雨蒙
立体云状结构细节 ©朱雨蒙
从入口的立面到接待处,我们通过适应室内和室外的几个不同空间,成功营造出一个逐渐引导人们抵达非日常空间的通道。设计统一采用了印有木纹的3毫米厚铝面材,但通过不同的折弯处理和螺丝/螺栓的组合,在使用同样规格构件的同时,创造了差异化的结构造型。
From the entrance façade to the reception, we successfully created a passage leading to an extraordinary space by skillfully adapting to several different spaces that span both inside and outside. This was done by varying the construction by combining a uniformly wood-printed 3mm thick aluminum panels with a series of various bending and screw/bolt fixing while maintaining structural scale.
3毫米厚木纹铝面材构成的不同造型结构 ©朱雨蒙
接待处之后的区域,旨在以宁静的展陈空间凸显白石艺术作品的“物派”哲学。我们设计了以白色为基调的简约墙面,白墙与陈旧粗糙的裸露混凝土构成的大型拱形屋顶结合,创造了一个光线柔和的空间,作品仿佛从这个环境中浮现出来。
Beyond the reception, the zone is designed to highlight art such as White Stone's collections from the arts from 'Mono-ha' in a quiet space with white minimalist walls and a large vaulted roof exposing rough, aged concrete, creating a subdued lighting atmosphere.
画廊内部空间 ©朱雨蒙
白石画廊北京798是世界各地白石画廊网络的一部分,它通过建筑生动地体现了“物派”哲学,包括“物的对话”和“现存在”等理念,这些理念与不可替代的城市和历史进行了强有力的对抗。White Stone Gallery Beijing 798 vividly embodies the philosophy of 'Mono-ha,' with its 'dialogue of objects' and 'present existence,' through its architecture, standing powerfully in confrontation with irreplaceable cities and history, while being part of the global network of White Stone Galleries spread around the world.
画廊内部空间 ©朱雨蒙
完整项目信息
TEAM: Hirokatsu Asano, Siwen Liu, Mo Bai, Yifei Cai, Qianhe Xu, Sihan Li, Yencheng Shen, Minghui Xiong, Bo Qiao, Ziyao Li, Xingyue Sun
CONSTRUCTION: 南通璐鹏展示服务有限公司
COOPERATION: 南通璐鹏展示服务有限公司
FACILITY: 南通璐鹏展示服务有限公司
ACCUMULATION: 南通璐鹏展示服务有限公司
ILLUMINATION: Lighting Workshop Co.



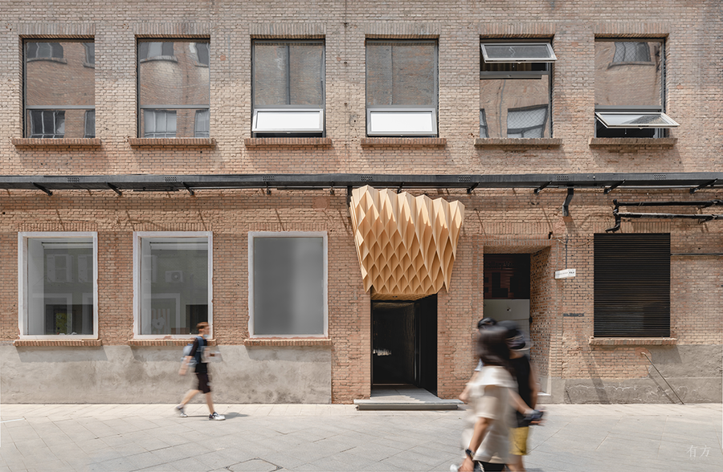
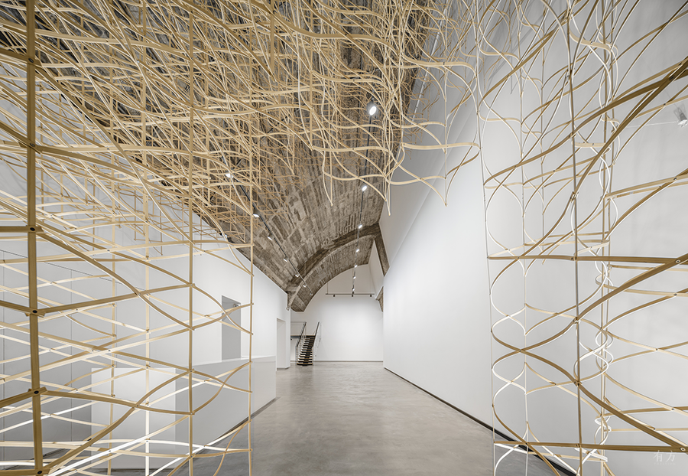
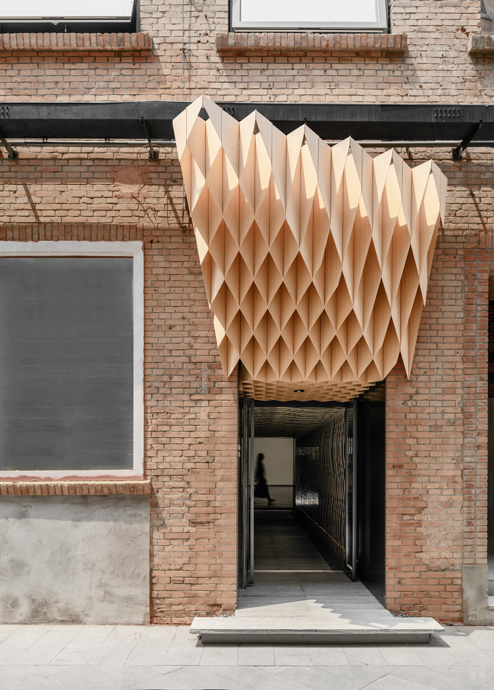
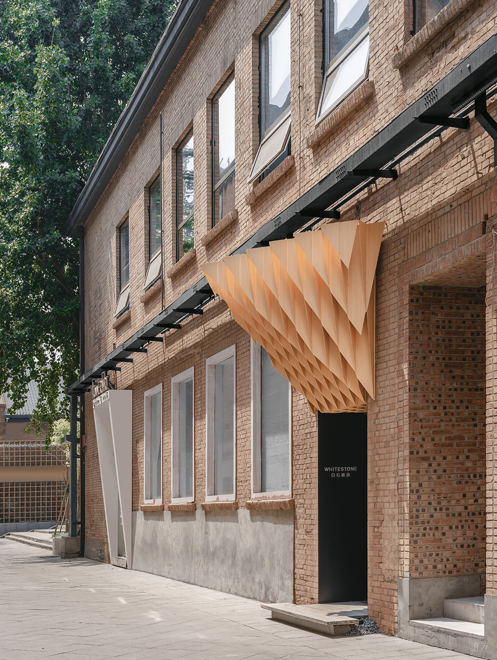
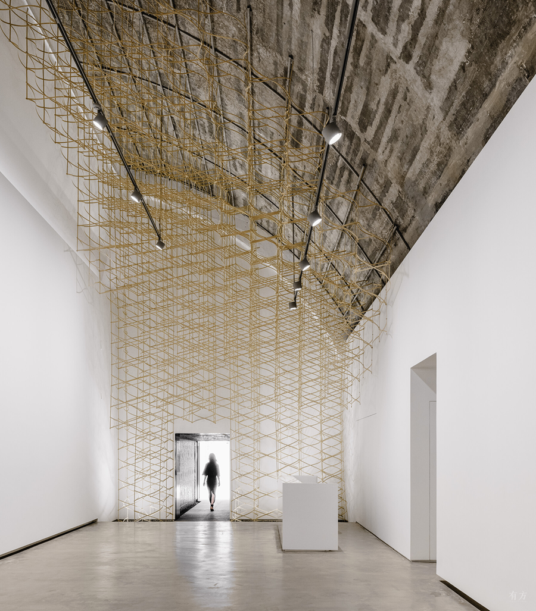
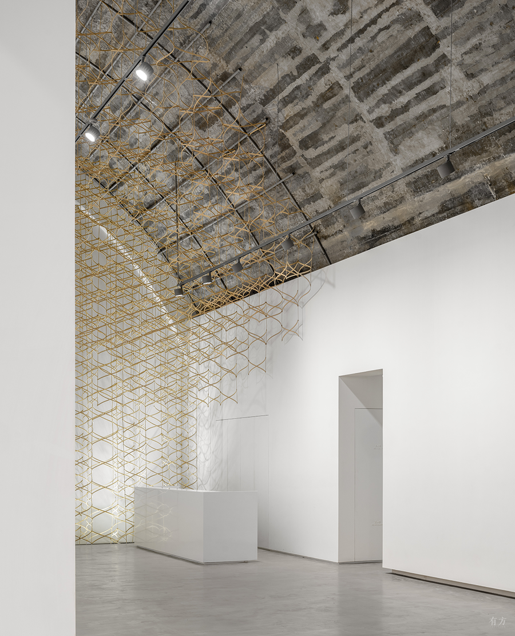
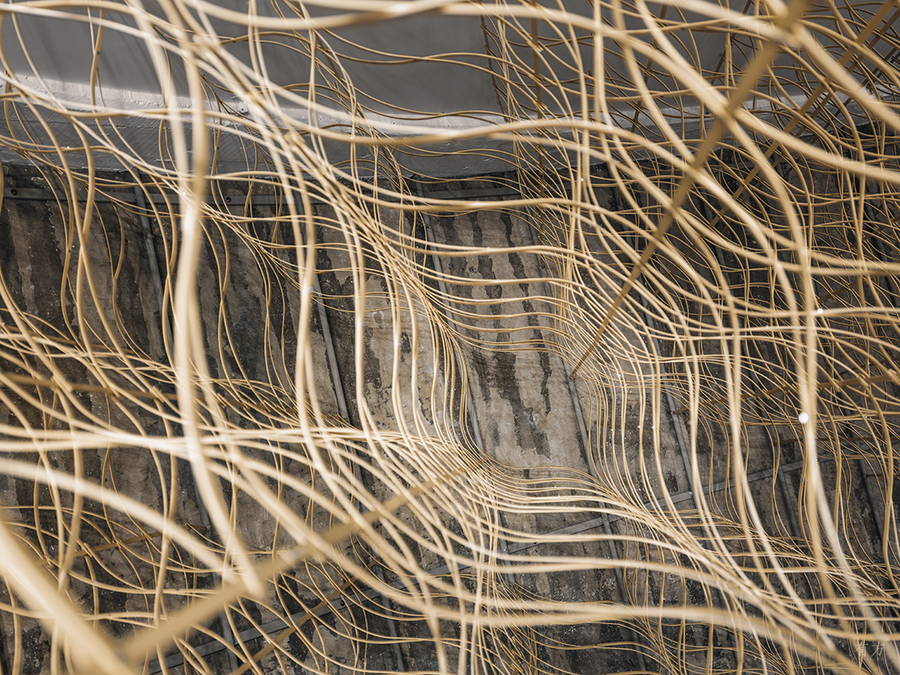
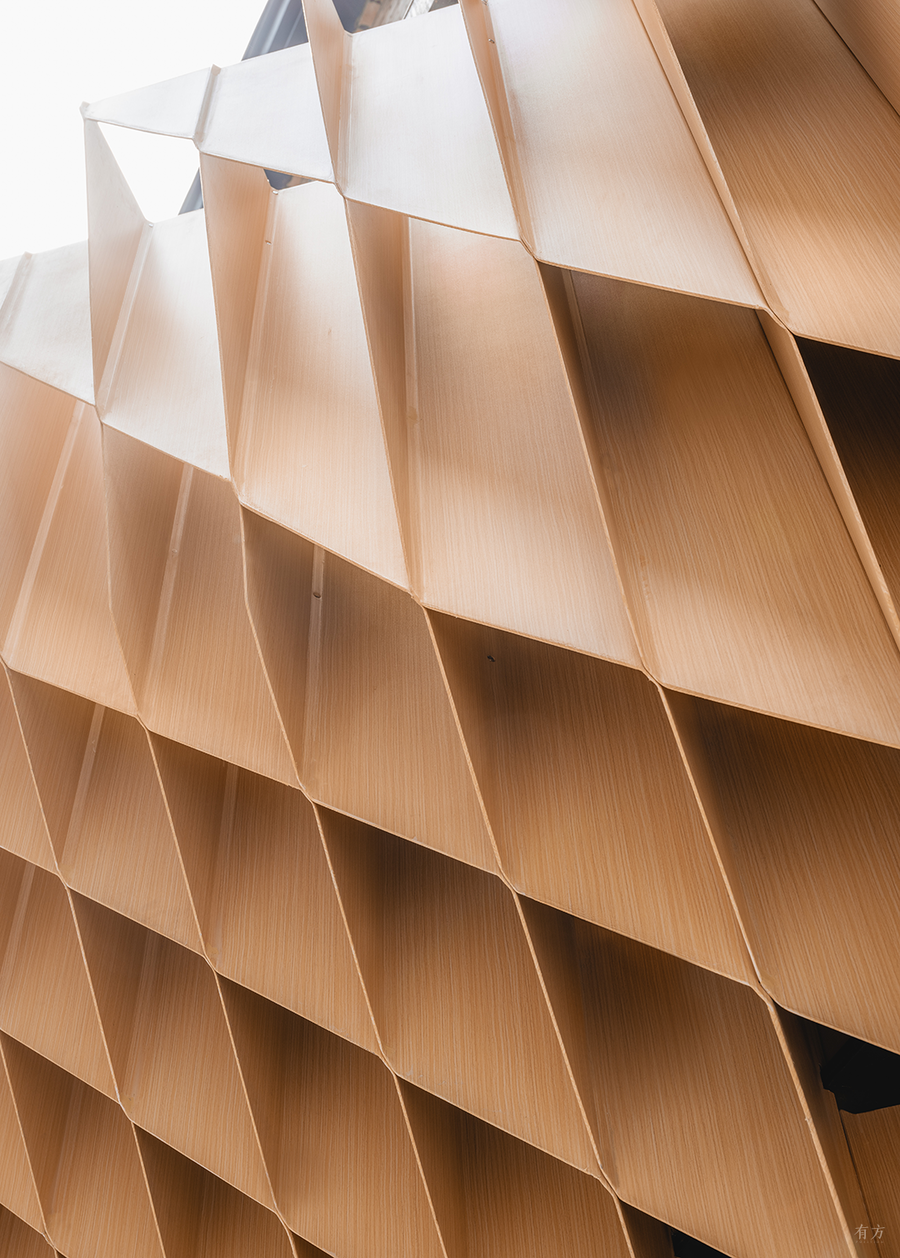
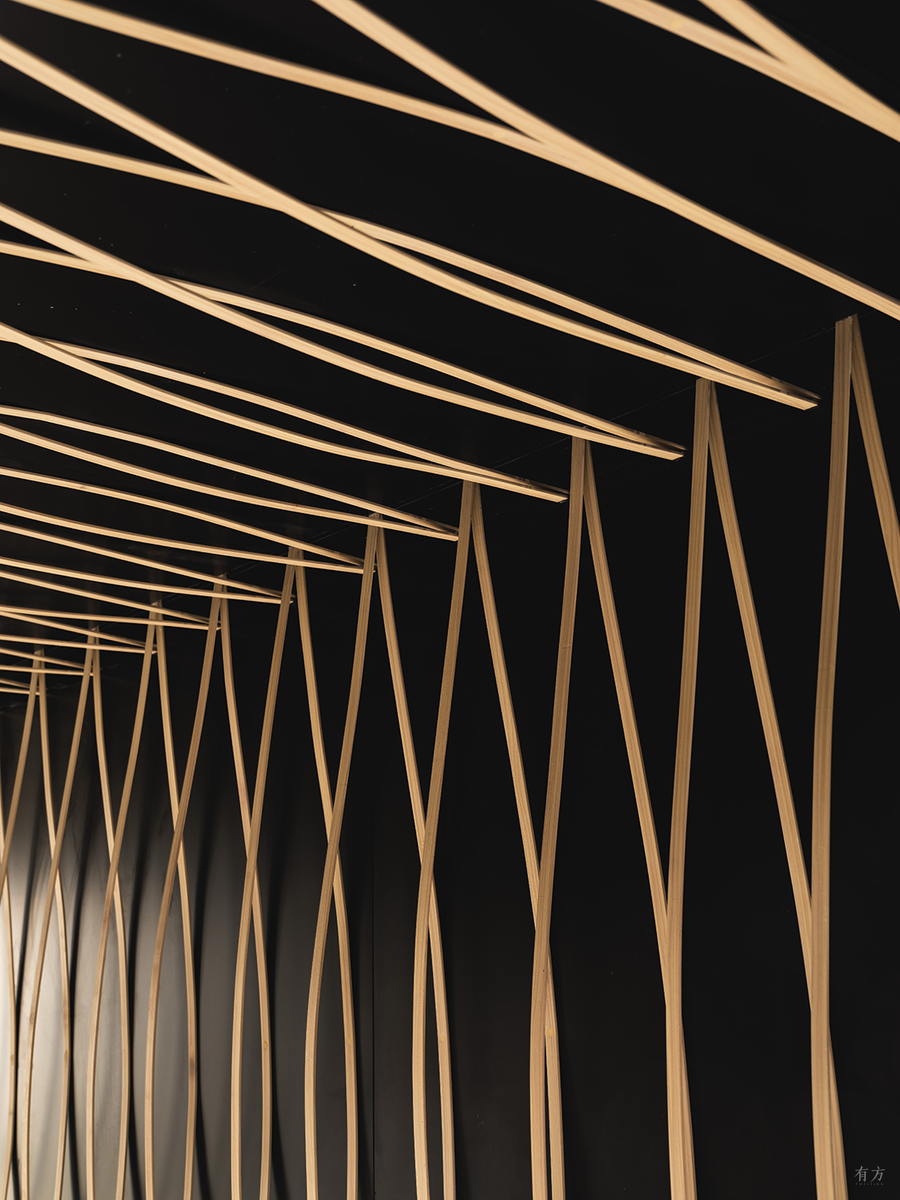
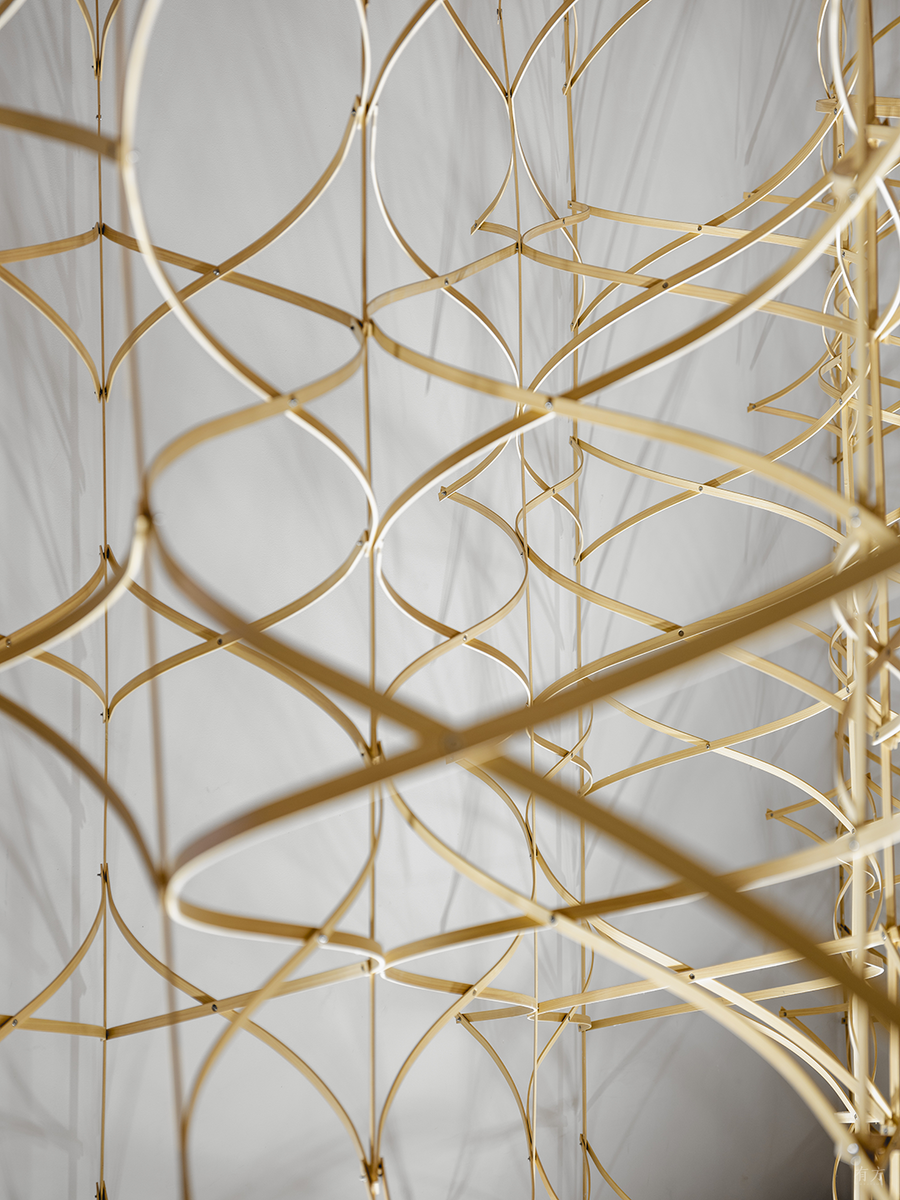
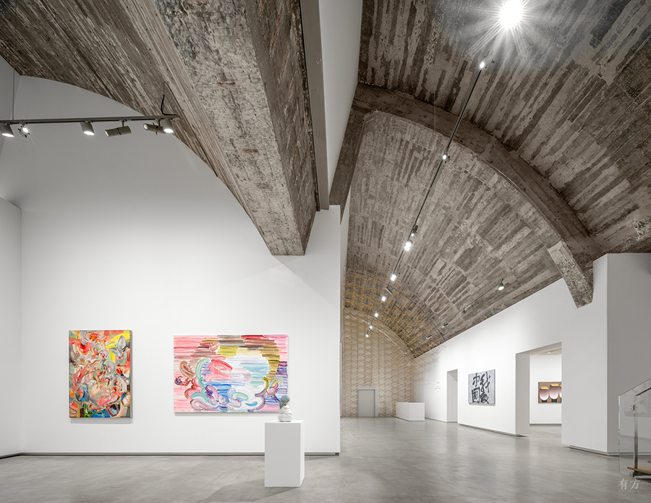
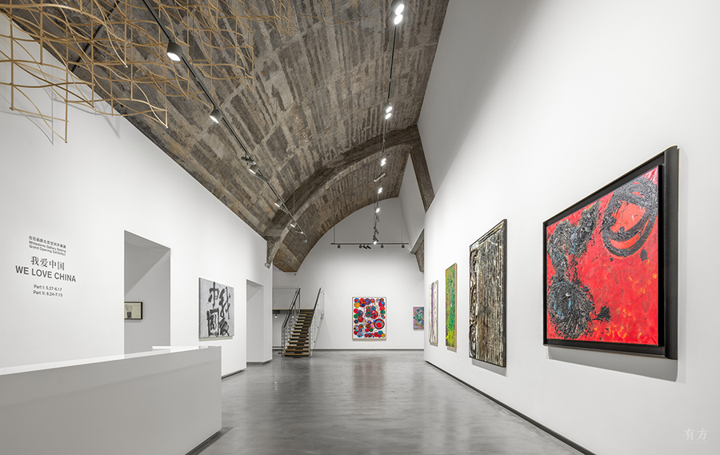
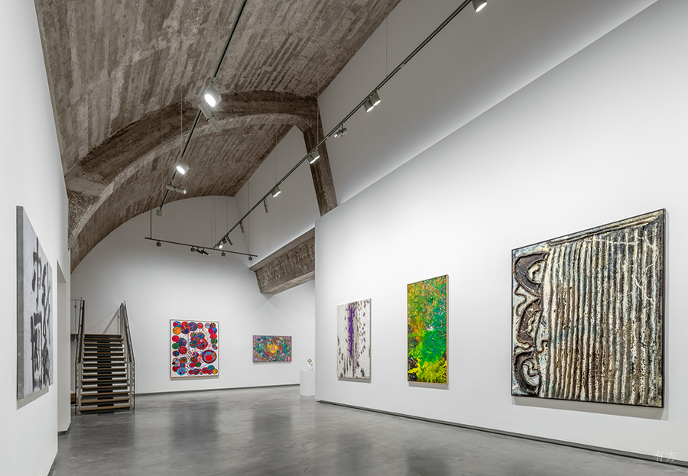
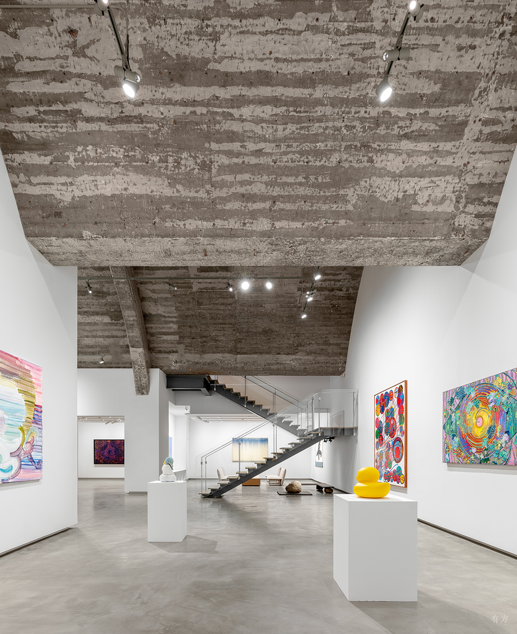
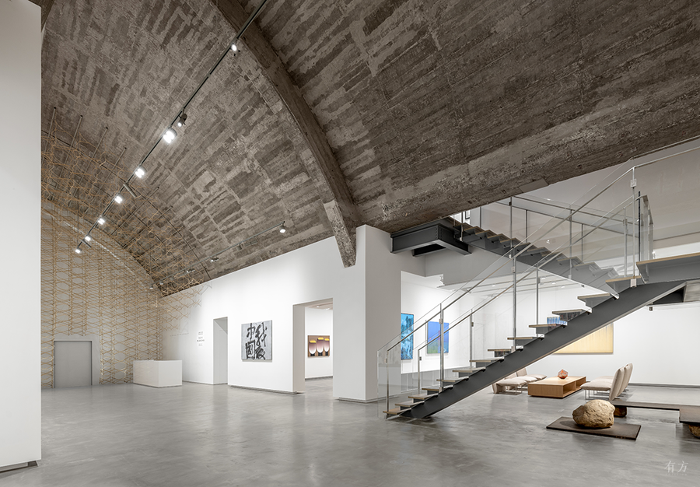











评论(0)